11516 Pleasant Hill, Lincoln, AR 72744
Local realty services provided by:Better Homes and Gardens Real Estate Journey
Listed by: dave hodges team
Office: keller williams market pro realty
MLS#:1311994
Source:AR_NWAR
Price summary
- Price:$829,500
- Price per sq. ft.:$233.01
About this home
Spacious 4Br-3Ba-2 car attached garage home peacefully located on 15.6 acres of pasture just outside of Lincoln. Enjoy the sunrises and sunsets from this beautiful home with primary bedroom & guest bedroom on the main level. Large spacious kitchen with granite countertops & loaded with cabinets. Living room with new tile & remote-controlled gas log fireplace with blower vent. Primary bedroom ensuite bath has a whirlpool tub, walk-in closet, walk-in shower, & double vanity. Upper level has 2 bedrooms & 2nd living space with kitchenette area (great floor plan for kids or extended family situation). Covered patio. Horse & cattle ready: 40x56 barn with stalls, working pen & chute, 30x66 hay barn, hay fields/pastures, loafing sheds & metal pipe & rod fencing/cross fencing. An additional 40x40 detached 3 bay garage. 40x60 shop with overhead doors large enough to accommodate RV parking. Water & electric available on separate meters & existing septic in the east pasture behind the house. Just outside Lincoln city limits.
Contact an agent
Home facts
- Year built:1989
- Listing ID #:1311994
- Added:192 day(s) ago
- Updated:January 06, 2026 at 03:22 PM
Rooms and interior
- Bedrooms:4
- Total bathrooms:3
- Full bathrooms:3
- Living area:3,560 sq. ft.
Heating and cooling
- Cooling:Central Air, Electric
- Heating:Central, Gas, Propane
Structure and exterior
- Roof:Architectural, Shingle
- Year built:1989
- Building area:3,560 sq. ft.
- Lot area:15.6 Acres
Utilities
- Water:Public, Water Available
- Sewer:Septic Available, Septic Tank
Finances and disclosures
- Price:$829,500
- Price per sq. ft.:$233.01
- Tax amount:$2,400
New listings near 11516 Pleasant Hill
- New
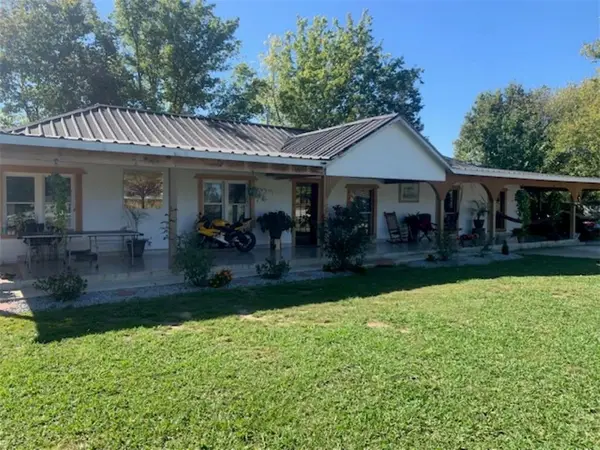 $750,000Active4 beds 2 baths2,091 sq. ft.
$750,000Active4 beds 2 baths2,091 sq. ft.19919 Kirklane Drive, Lincoln, AR 72744
MLS# 1331821Listed by: EXP REALTY NWA BRANCH - New
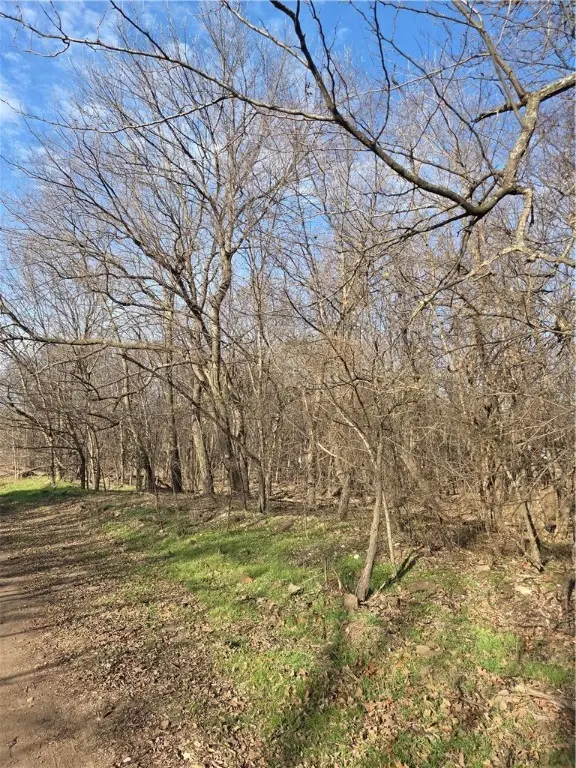 $180,000Active3 beds 2 baths1,176 sq. ft.
$180,000Active3 beds 2 baths1,176 sq. ft.10537 Roundhill Road, Lincoln, AR 72744
MLS# 1331588Listed by: KELLER WILLIAMS MARKET PRO REALTY  $50,000Pending2 beds 1 baths720 sq. ft.
$50,000Pending2 beds 1 baths720 sq. ft.508 Sugar Hill Road, Lincoln, AR 72744
MLS# 1331242Listed by: SUDAR GROUP $425,000Active3 beds 3 baths2,314 sq. ft.
$425,000Active3 beds 3 baths2,314 sq. ft.10238 Woodlyn Drive, Lincoln, AR 72744
MLS# 1331171Listed by: ROBBINS REALTY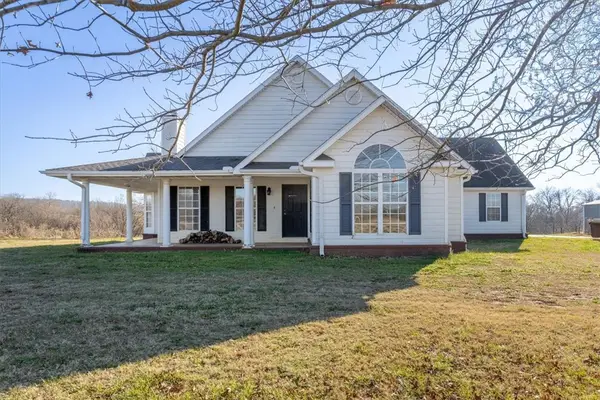 $295,999Pending4 beds 2 baths2,398 sq. ft.
$295,999Pending4 beds 2 baths2,398 sq. ft.17615 Native Road, Lincoln, AR 72744
MLS# 1330626Listed by: KELLER WILLIAMS MARKET PRO REALTY BRANCH OFFICE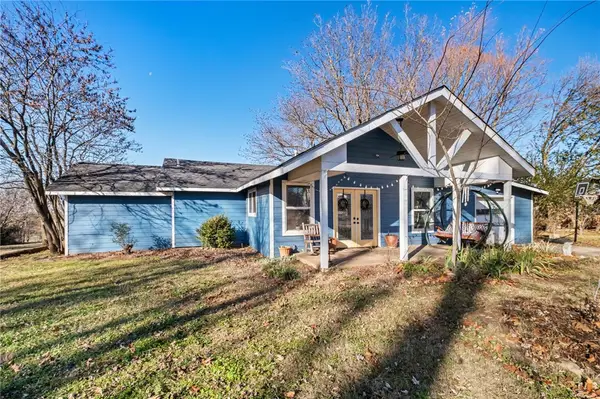 $222,500Active4 beds 2 baths1,616 sq. ft.
$222,500Active4 beds 2 baths1,616 sq. ft.117 Short Avenue, Lincoln, AR 72744
MLS# 1330332Listed by: COLLIER & ASSOCIATES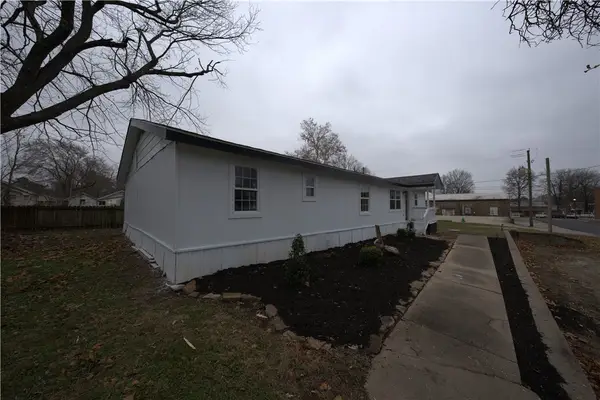 $99,000Active3 beds 2 baths1,708 sq. ft.
$99,000Active3 beds 2 baths1,708 sq. ft.108 N Main Avenue, Lincoln, AR 72744
MLS# 1330242Listed by: COLDWELL BANKER HARRIS MCHANEY & FAUCETTE -FAYETTE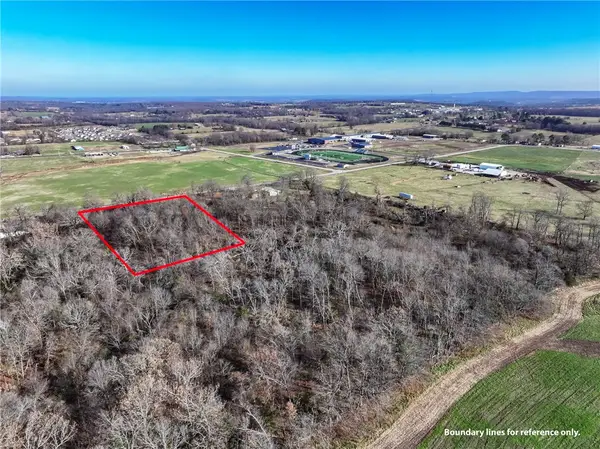 $60,000Active1.1 Acres
$60,000Active1.1 AcresAdams Street, Lincoln, AR 72744
MLS# 1330193Listed by: REMAX REAL ESTATE RESULTS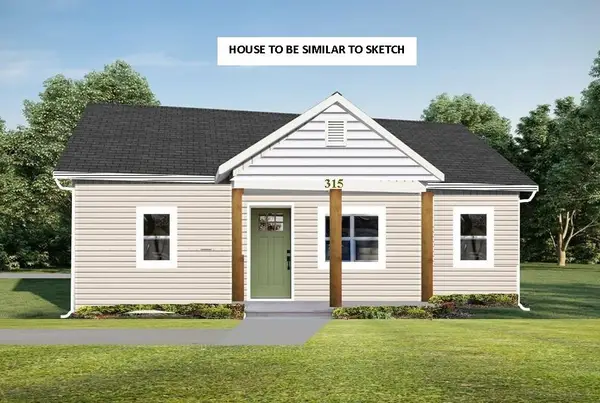 $219,000Active3 beds 2 baths1,035 sq. ft.
$219,000Active3 beds 2 baths1,035 sq. ft.315 N Reed Street, Lincoln, AR 72744
MLS# 1329773Listed by: LINDSEY & ASSOCIATES INC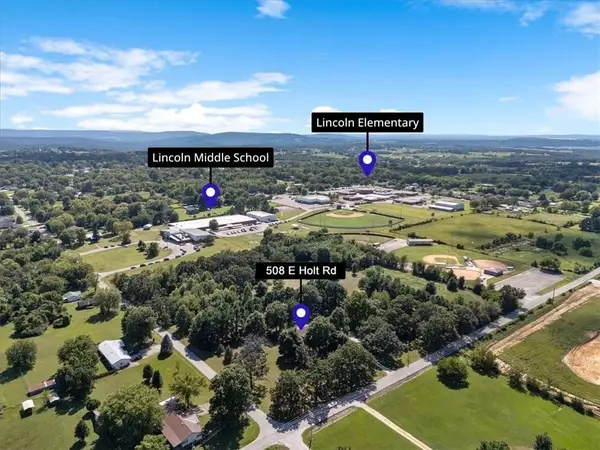 $699,995Active10 Acres
$699,995Active10 Acres508 E Holt Road, Lincoln, AR 72744
MLS# 1329730Listed by: STANDARD REAL ESTATE
