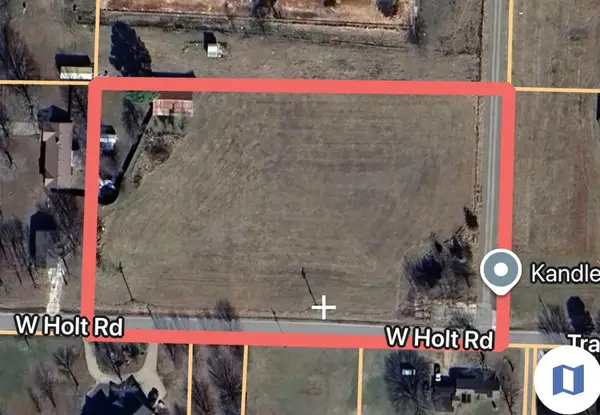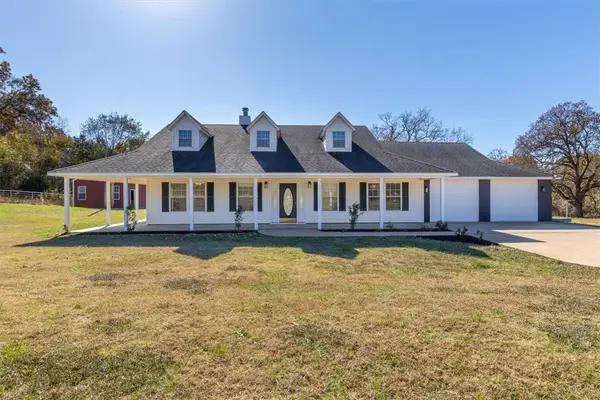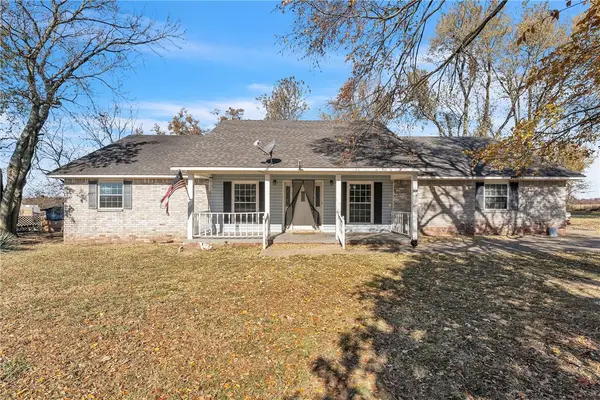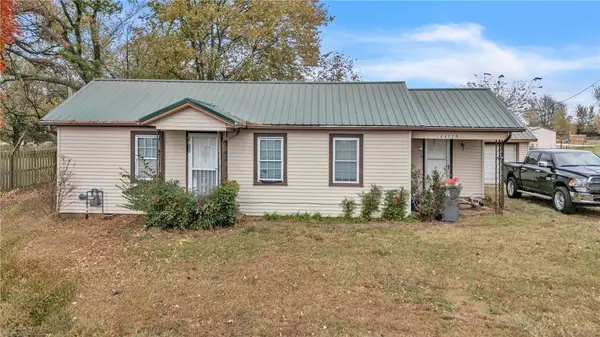19606 Hunton Lane, Lincoln, AR 72744
Local realty services provided by:Better Homes and Gardens Real Estate Journey
Listed by: brett herring
Office: real broker nwa
MLS#:1318609
Source:AR_NWAR
Price summary
- Price:$895,000
- Price per sq. ft.:$276.41
About this home
This beautiful property is loaded with highly sought-after features! The main house and original farmhouse each sit on their own parcel, totaling 32.39 of secluded acres! The spacious main home offers four bedrooms each with a walk-in closet plus bonus room. The 326 SF heated and cooled bonus room above the garage perfect for a home office!
Enjoy peaceful views of the spring-fed pond, raised garden beds, with approximately 30 acres of fenced pasture. The land features 7 paddocks ideal for rotational grazing. Three barns equipped with electricity and sub-panels, two storage sheds and organically maintained/pesticide free land make this a true homestead. Recent updates include a new roof (2022), new carpet, paint and stainless-steel appliances (2024). The original 1,000 SF farmhouse could be finished as guest quarters or sold separately with its parcel.
Fiber internet ensures you stay connected while enjoying the privacy and beauty of country living! Prairie Grove School District.
Also listed Farm MLS: 1318770.
Contact an agent
Home facts
- Year built:2005
- Listing ID #:1318609
- Added:95 day(s) ago
- Updated:November 24, 2025 at 03:19 PM
Rooms and interior
- Bedrooms:4
- Total bathrooms:3
- Full bathrooms:2
- Half bathrooms:1
- Living area:3,238 sq. ft.
Heating and cooling
- Cooling:Central Air, Electric, Window Units
- Heating:Central, Propane
Structure and exterior
- Roof:Architectural, Shingle
- Year built:2005
- Building area:3,238 sq. ft.
- Lot area:32.39 Acres
Utilities
- Water:Public, Water Available
- Sewer:Sewer Available
Finances and disclosures
- Price:$895,000
- Price per sq. ft.:$276.41
- Tax amount:$1,794
New listings near 19606 Hunton Lane
- New
 $157,580Active3.94 Acres
$157,580Active3.94 Acres103 Holt Road, Lincoln, AR 72744
MLS# 1329172Listed by: TWIN OAKS REALTY, INC - New
 $650,000Active3 beds 3 baths3,008 sq. ft.
$650,000Active3 beds 3 baths3,008 sq. ft.22725 Eversoll Road, Lincoln, AR 72744
MLS# 1328356Listed by: BASSETT MIX AND ASSOCIATES, INC - New
 $779,000Active4 beds 2 baths2,091 sq. ft.
$779,000Active4 beds 2 baths2,091 sq. ft.19919 Kirklane Road, Lincoln, AR 72744
MLS# 1328975Listed by: EXP REALTY NWA BRANCH - New
 $275,000Active3 beds 2 baths1,490 sq. ft.
$275,000Active3 beds 2 baths1,490 sq. ft.401 E Rogers Street, Lincoln, AR 72744
MLS# 1328803Listed by: FATHOM REALTY - New
 $389,000Active4 beds 3 baths2,170 sq. ft.
$389,000Active4 beds 3 baths2,170 sq. ft.12369 E Sugar Hill Road, Lincoln, AR 72744
MLS# 1328556Listed by: MCGRAW REALTORS - New
 $180,000Active2 beds 1 baths870 sq. ft.
$180,000Active2 beds 1 baths870 sq. ft.12377 E Sugar Hill Road, Lincoln, AR 72744
MLS# 1328578Listed by: STANDARD REAL ESTATE - New
 $175,000Active3 beds 2 baths1,732 sq. ft.
$175,000Active3 beds 2 baths1,732 sq. ft.10993 S Old Cincinnati Road, Lincoln, AR 72744
MLS# 1328513Listed by: LEGEND REALTY INC - New
 $265,000Active3 beds 2 baths1,325 sq. ft.
$265,000Active3 beds 2 baths1,325 sq. ft.420 Hope Lane, Lincoln, AR 72744
MLS# 1328420Listed by: TEAM AG REAL ESTATE INC - New
 $265,000Active3 beds 2 baths1,325 sq. ft.
$265,000Active3 beds 2 baths1,325 sq. ft.438 Hope Lane, Lincoln, AR 72744
MLS# 1328473Listed by: TEAM AG REAL ESTATE INC  $320,000Active4 beds 3 baths1,768 sq. ft.
$320,000Active4 beds 3 baths1,768 sq. ft.1601 Central Avenue, Lincoln, AR 72744
MLS# 1328162Listed by: LINDSEY & ASSOCIATES INC
