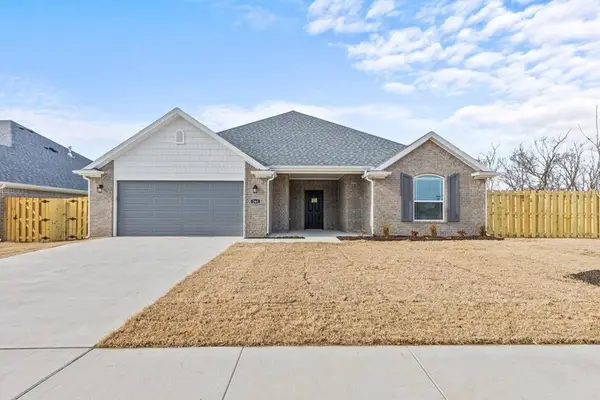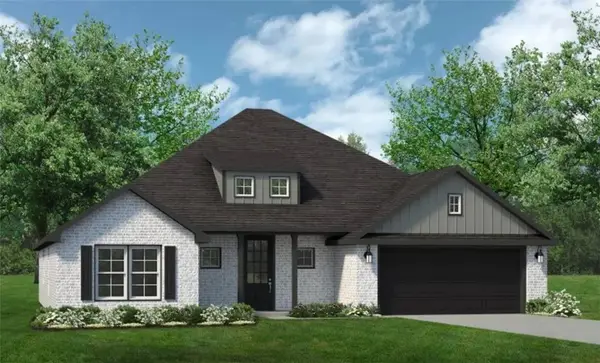10392 Cedar Pointe Drive, Lowell, AR 72745
Local realty services provided by:Better Homes and Gardens Real Estate Journey
Listed by: taylor team
Office: keller williams market pro realty
MLS#:1325944
Source:AR_NWAR
Price summary
- Price:$1,800,000
- Price per sq. ft.:$412.84
- Monthly HOA dues:$83.33
About this home
A rare fusion of luxury and lifestyle embodies this lakeside masterpiece nestled on 5 private acres within the gated South Mountain Estates. Every detail tells a story with this grand open floor plan of high-end craftsmanship from the cathedral ceilings framed with wooden beams and cascading sunlight throughout the spaces designed to inspire connection. The gourmet kitchen serves as the heart of the home, featuring stunning waterfall quartzite counters, custom cabinetry, and a built-in grill that unites function with flair. Retreat to the main level primary suite, which provides a sitting area, dual walk-in closets, and a spa sanctuary with heated floors, towel warmers, soaking tub, and multi head shower create a haven of calm. Step outdoors to an enchanted resort-like retreat including a heated gunite pool, koi pond, soothing waterfalls, firepit, gazebo, and an expansive deck. A private dock with covered slip, lift, and swim deck offers effortless lake access completing this extraordinary waterfront escape.
Contact an agent
Home facts
- Year built:2000
- Listing ID #:1325944
- Added:55 day(s) ago
- Updated:December 26, 2025 at 09:04 AM
Rooms and interior
- Bedrooms:4
- Total bathrooms:4
- Full bathrooms:3
- Half bathrooms:1
- Living area:4,360 sq. ft.
Heating and cooling
- Cooling:Central Air, Electric
- Heating:Central, Electric, Heat Pump
Structure and exterior
- Roof:Architectural, Shingle
- Year built:2000
- Building area:4,360 sq. ft.
- Lot area:5 Acres
Utilities
- Water:Public, Water Available
- Sewer:Septic Available, Septic Tank
Finances and disclosures
- Price:$1,800,000
- Price per sq. ft.:$412.84
- Tax amount:$9,163
New listings near 10392 Cedar Pointe Drive
- New
 $1,500,000Active19.17 Acres
$1,500,000Active19.17 Acres19.17 AC Primrose Road, Lowell, AR 72745
MLS# 1331172Listed by: KELLER WILLIAMS MARKET PRO REALTY BENTONVILLE WEST  $1,200,000Pending10 Acres
$1,200,000Pending10 Acres423 Ladelle Avenue, Lowell, AR 72745
MLS# 1330840Listed by: CONCIERGE REALTY NWA- New
 $315,000Active4 beds 2 baths1,514 sq. ft.
$315,000Active4 beds 2 baths1,514 sq. ft.423 Mayflower Avenue, Lowell, AR 72745
MLS# 1331235Listed by: COLLIER & ASSOCIATES- ROGERS BRANCH - New
 $275,000Active3 beds 2 baths1,740 sq. ft.
$275,000Active3 beds 2 baths1,740 sq. ft.16774 Joy Loop, Lowell, AR 72745
MLS# 1331066Listed by: LIMBIRD REAL ESTATE GROUP - New
 $600,000Active3 beds 3 baths1,950 sq. ft.
$600,000Active3 beds 3 baths1,950 sq. ft.14201 Horse Shoe Drive, Lowell, AR 72745
MLS# 1331145Listed by: ARKANSAS REAL ESTATE GROUP FAYETTEVILLE  $160,000Pending3 beds 2 baths1,250 sq. ft.
$160,000Pending3 beds 2 baths1,250 sq. ft.608 Barbara Avenue, Lowell, AR 72745
MLS# 1331154Listed by: 1 PERCENT LISTS ARKANSAS REAL ESTATE- New
 $359,900Active3 beds 3 baths1,840 sq. ft.
$359,900Active3 beds 3 baths1,840 sq. ft.121 Carrington Avenue #A, Lowell, AR 72745
MLS# 1329605Listed by: RIVERWALK REAL ESTATE - New
 $429,000Active4 beds 2 baths2,109 sq. ft.
$429,000Active4 beds 2 baths2,109 sq. ft.210 Collie Avenue, Lowell, AR 72745
MLS# 1331017Listed by: PAK HOME REALTY - New
 $374,950Active3 beds 2 baths1,788 sq. ft.
$374,950Active3 beds 2 baths1,788 sq. ft.Address Withheld By Seller, Lowell, AR 72745
MLS# 1330896Listed by: RIVERWOOD HOME REAL ESTATE - New
 $392,950Active3 beds 2 baths1,848 sq. ft.
$392,950Active3 beds 2 baths1,848 sq. ft.Address Withheld By Seller, Lowell, AR 72745
MLS# 1330898Listed by: RIVERWOOD HOME REAL ESTATE
