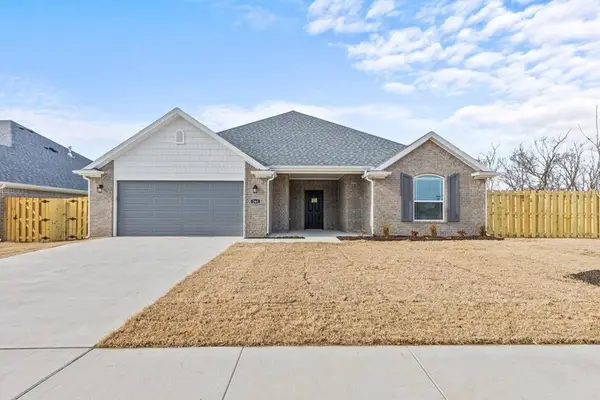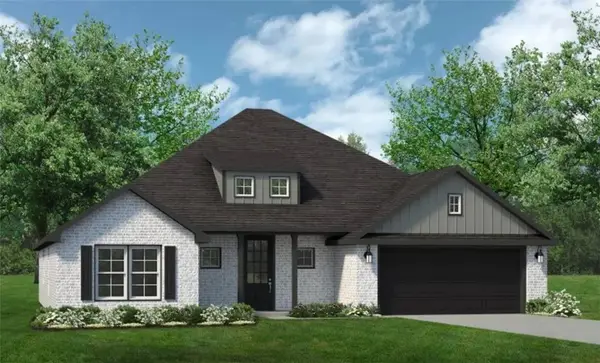1101 Harvest Avenue, Lowell, AR 72745
Local realty services provided by:Better Homes and Gardens Real Estate Journey
1101 Harvest Avenue,Lowell, AR 72745
$405,688.25
- 3 Beds
- 2 Baths
- 1,903 sq. ft.
- Single family
- Pending
Listed by: riverwood home team
Office: riverwood home real estate
MLS#:1308287
Source:AR_NWAR
Price summary
- Price:$405,688.25
- Price per sq. ft.:$213.18
- Monthly HOA dues:$20.83
About this home
Welcome to the Rye, a beautiful two-story family home designed to provide space and luxury at an affordable price. This floor plan is 1,903 sq ft and has 3 bedrooms, 2 bathrooms, and a finished 2 car garage with many personalization options to fit all your lifestyle needs. Featuring an open concept layout between the kitchen, dining space, and living room, this floor plan creates an atmosphere that is convenient and comfortable for yourself and anyone in your home. Coupled with direct access to a spacious covered patio, the Rye gives the ability to entertain in any season or occasion. Whether you’re grilling for a game, hosting for Christmas dinner, or simply enjoying a quiet movie night with the family, this floor plan has what you need. In addition, this home was designed with an additional room to give you flexibility in planning your property. Resting above the garage, this bonus room can be used for anything from simply an additional bedroom to a dedicated man-cave depending on your wants and needs.
Contact an agent
Home facts
- Year built:2025
- Listing ID #:1308287
- Added:224 day(s) ago
- Updated:December 26, 2025 at 09:04 AM
Rooms and interior
- Bedrooms:3
- Total bathrooms:2
- Full bathrooms:2
- Living area:1,903 sq. ft.
Heating and cooling
- Cooling:Central Air, Electric
- Heating:Central, Gas
Structure and exterior
- Roof:Architectural, Shingle
- Year built:2025
- Building area:1,903 sq. ft.
- Lot area:0.17 Acres
Utilities
- Water:Public, Water Available
- Sewer:Public Sewer, Sewer Available
Finances and disclosures
- Price:$405,688.25
- Price per sq. ft.:$213.18
New listings near 1101 Harvest Avenue
- New
 $1,500,000Active19.17 Acres
$1,500,000Active19.17 Acres19.17 AC Primrose Road, Lowell, AR 72745
MLS# 1331172Listed by: KELLER WILLIAMS MARKET PRO REALTY BENTONVILLE WEST  $1,200,000Pending10 Acres
$1,200,000Pending10 Acres423 Ladelle Avenue, Lowell, AR 72745
MLS# 1330840Listed by: CONCIERGE REALTY NWA- New
 $315,000Active4 beds 2 baths1,514 sq. ft.
$315,000Active4 beds 2 baths1,514 sq. ft.423 Mayflower Avenue, Lowell, AR 72745
MLS# 1331235Listed by: COLLIER & ASSOCIATES- ROGERS BRANCH - New
 $275,000Active3 beds 2 baths1,740 sq. ft.
$275,000Active3 beds 2 baths1,740 sq. ft.16774 Joy Loop, Lowell, AR 72745
MLS# 1331066Listed by: LIMBIRD REAL ESTATE GROUP - New
 $600,000Active3 beds 3 baths1,950 sq. ft.
$600,000Active3 beds 3 baths1,950 sq. ft.14201 Horse Shoe Drive, Lowell, AR 72745
MLS# 1331145Listed by: ARKANSAS REAL ESTATE GROUP FAYETTEVILLE  $160,000Pending3 beds 2 baths1,250 sq. ft.
$160,000Pending3 beds 2 baths1,250 sq. ft.608 Barbara Avenue, Lowell, AR 72745
MLS# 1331154Listed by: 1 PERCENT LISTS ARKANSAS REAL ESTATE- New
 $359,900Active3 beds 3 baths1,840 sq. ft.
$359,900Active3 beds 3 baths1,840 sq. ft.121 Carrington Avenue #A, Lowell, AR 72745
MLS# 1329605Listed by: RIVERWALK REAL ESTATE - New
 $429,000Active4 beds 2 baths2,109 sq. ft.
$429,000Active4 beds 2 baths2,109 sq. ft.210 Collie Avenue, Lowell, AR 72745
MLS# 1331017Listed by: PAK HOME REALTY - New
 $374,950Active3 beds 2 baths1,788 sq. ft.
$374,950Active3 beds 2 baths1,788 sq. ft.Address Withheld By Seller, Lowell, AR 72745
MLS# 1330896Listed by: RIVERWOOD HOME REAL ESTATE - New
 $392,950Active3 beds 2 baths1,848 sq. ft.
$392,950Active3 beds 2 baths1,848 sq. ft.Address Withheld By Seller, Lowell, AR 72745
MLS# 1330898Listed by: RIVERWOOD HOME REAL ESTATE
