1102 Harvest Avenue, Lowell, AR 72745
Local realty services provided by:Better Homes and Gardens Real Estate Journey
Listed by: riverwood home team
Office: riverwood home real estate
MLS#:1323769
Source:AR_NWAR
Price summary
- Price:$388,950
- Price per sq. ft.:$208.89
- Monthly HOA dues:$20.83
About this home
Full Privacy Fence is Included! Welcome to the Millwood — a thoughtfully designed ranch-style home offering the perfect balance of comfort, function, and style. With 1,862 sq ft of living space, this single-story plan includes 3 bedrooms, 2 bathrooms, and a finished 2-car garage, plus multiple personalization options to fit your lifestyle. From the spacious covered front porch, step into an open-concept living area that seamlessly connects the kitchen, dining, and living room — ideal for entertaining year-round. Enjoy gatherings on the large covered patio or cozy nights in. A split-bedroom layout ensures privacy, with the primary suite tucked away for added seclusion. The luxurious primary bathroom includes both a soaking tub and walk-in shower, plus dual walk-in closets for ample storage. Designed with everyday living in mind, the Millwood truly feels like home.
Contact an agent
Home facts
- Year built:2026
- Listing ID #:1323769
- Added:147 day(s) ago
- Updated:February 25, 2026 at 08:45 AM
Rooms and interior
- Bedrooms:3
- Total bathrooms:2
- Full bathrooms:2
- Living area:1,862 sq. ft.
Heating and cooling
- Cooling:Central Air, Electric
- Heating:Central, Gas
Structure and exterior
- Roof:Architectural, Shingle
- Year built:2026
- Building area:1,862 sq. ft.
- Lot area:0.18 Acres
Utilities
- Water:Public, Water Available
- Sewer:Public Sewer, Sewer Available
Finances and disclosures
- Price:$388,950
- Price per sq. ft.:$208.89
New listings near 1102 Harvest Avenue
- New
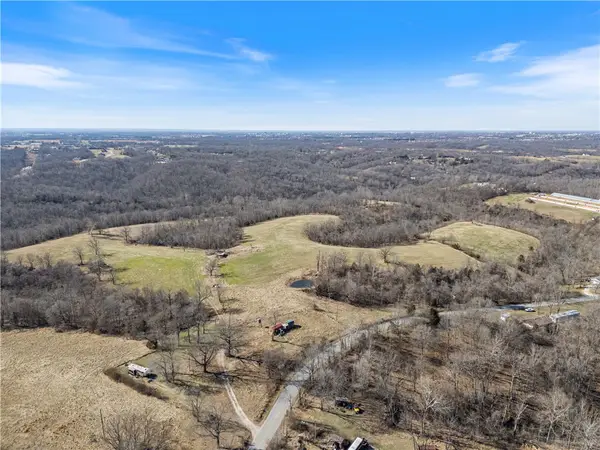 $3,707,550Active82.39 Acres
$3,707,550Active82.39 Acres11547 Ervin Mcgarrah Road, Lowell, AR 72745
MLS# 1337109Listed by: ELITE REALTY - New
 $469,000Active4 beds 2 baths2,280 sq. ft.
$469,000Active4 beds 2 baths2,280 sq. ft.4426 Reed Avenue, Lowell, AR 72745
MLS# 1336758Listed by: LINDSEY & ASSOC INC BRANCH - New
 $595,000Active4 beds 2 baths2,794 sq. ft.
$595,000Active4 beds 2 baths2,794 sq. ft.12657 Cooper Drive, Lowell, AR 72745
MLS# 1336785Listed by: KELLER WILLIAMS MARKET PRO REALTY BRANCH OFFICE - New
 $749,900Active4 beds 3 baths3,000 sq. ft.
$749,900Active4 beds 3 baths3,000 sq. ft.2708 Lunar Avenue, Lowell, AR 72745
MLS# 1336685Listed by: CRYE-LEIKE REALTORS ROGERS - New
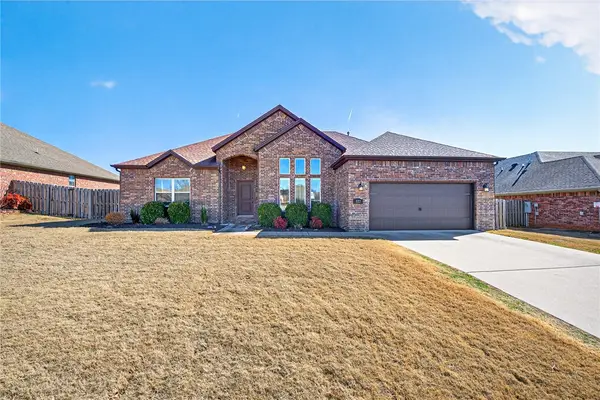 $475,000Active3 beds 2 baths1,997 sq. ft.
$475,000Active3 beds 2 baths1,997 sq. ft.117 Colville Street, Lowell, AR 72745
MLS# 1336503Listed by: COLDWELL BANKER HARRIS MCHANEY & FAUCETTE-ROGERS - New
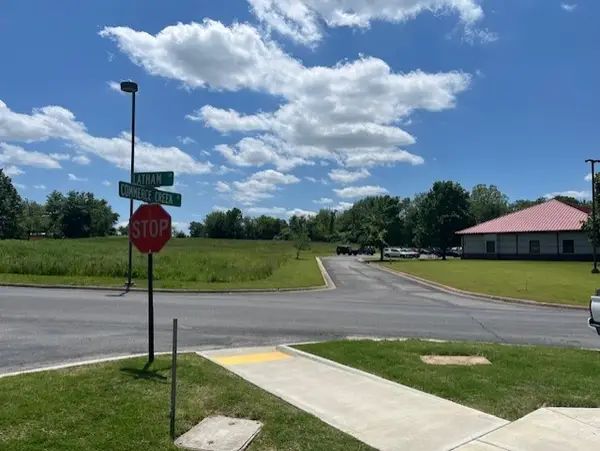 $1,038,648Active1.9 Acres
$1,038,648Active1.9 Acres325 S 6th Street, Lowell, AR 72745
MLS# 1336527Listed by: DEVEREUX GROUP - New
 $339,500Active3 beds 2 baths1,641 sq. ft.
$339,500Active3 beds 2 baths1,641 sq. ft.704 Mcclure Avenue, Lowell, AR 72745
MLS# 1336100Listed by: RE/MAX ASSOCIATES, LLC - New
 $2,399,000Active10 Acres
$2,399,000Active10 Acres106 Zion Street, Lowell, AR 72745
MLS# 1336042Listed by: KELLER WILLIAMS PLATINUM REALTY 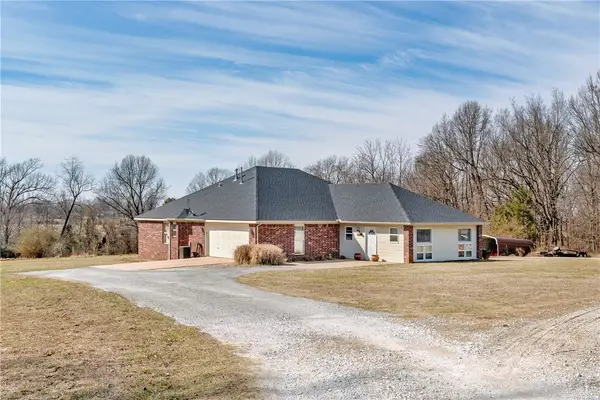 $725,000Active3 beds 2 baths2,769 sq. ft.
$725,000Active3 beds 2 baths2,769 sq. ft.5786 Ervin Mcgarrah Road, Lowell, AR 72745
MLS# 1335516Listed by: RE/MAX ASSOCIATES, LLC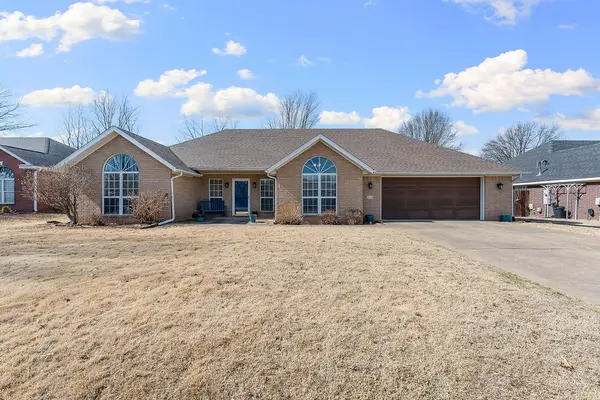 $385,000Active3 beds 2 baths1,814 sq. ft.
$385,000Active3 beds 2 baths1,814 sq. ft.310 Center Drive, Lowell, AR 72745
MLS# 1334728Listed by: GIBSON REAL ESTATE

