1103 Daylily Avenue, Lowell, AR 72745
Local realty services provided by:Better Homes and Gardens Real Estate Journey
Upcoming open houses
- Fri, Feb 1309:00 am - 03:00 pm
- Sat, Feb 1410:00 am - 03:00 pm
- Sun, Feb 1512:00 pm - 02:00 pm
- Mon, Feb 1609:00 am - 03:00 pm
- Tue, Feb 1709:00 am - 12:00 pm
- Wed, Feb 1809:00 am - 03:00 pm
- Thu, Feb 1909:00 am - 03:00 pm
Listed by: the duley group
Office: keller williams market pro realty - rogers branch
MLS#:1325211
Source:AR_NWAR
Price summary
- Price:$442,000
- Price per sq. ft.:$260
- Monthly HOA dues:$100
About this home
Welcome to Parkside of Lowell — where contemporary design meets vibrant community living. These thoughtfully crafted luxury townhomes boast spacious open floor plans, finishes include quartz countertops, stainless steel appliances, & elegant oak luxury vinyl flooring throughout. Energy-efficient, all-electric systems, comfort meets cost savings year-round. This is the Lucy plan-with "Light" interior finishes. Perfectly positioned along the Razorback Greenway and surrounding the coming soon- Kathleen Johnson Park — future home of the exciting NWA Space and Science Center — Parkside offers unmatched access to outdoor living and convenience.Residents enjoy resort-style amenities, including a clubhouse, gym, pool, pickleball, basketball and more. Even better? No restrictions on short-term rentals, making Parkside a prime investment in the rapidly growing NWA region.Whether you're looking to live, rent, or invest — Parkside of Lowell is where it all comes together. Photos are not of exact unit. Schedule your tour today!
Contact an agent
Home facts
- Year built:2025
- Listing ID #:1325211
- Added:318 day(s) ago
- Updated:February 10, 2026 at 04:13 AM
Rooms and interior
- Bedrooms:3
- Total bathrooms:3
- Full bathrooms:2
- Half bathrooms:1
- Living area:1,700 sq. ft.
Heating and cooling
- Cooling:Central Air, Electric
- Heating:Central, Electric
Structure and exterior
- Roof:Architectural, Shingle
- Year built:2025
- Building area:1,700 sq. ft.
- Lot area:0.05 Acres
Utilities
- Water:Public, Water Available
- Sewer:Public Sewer, Sewer Available
Finances and disclosures
- Price:$442,000
- Price per sq. ft.:$260
- Tax amount:$100
New listings near 1103 Daylily Avenue
- New
 $405,592Active3 beds 2 baths1,936 sq. ft.
$405,592Active3 beds 2 baths1,936 sq. ft.1033 Marquis Avenue, Lowell, AR 72745
MLS# 1335170Listed by: LONE ROCK REALTY - New
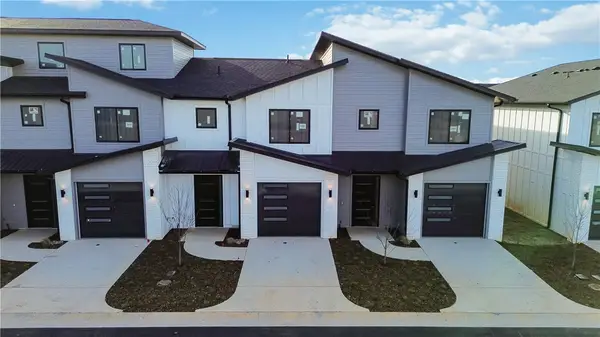 $399,800Active2 beds 3 baths1,622 sq. ft.
$399,800Active2 beds 3 baths1,622 sq. ft.1111 Emilia Avenue, Lowell, AR 72745
MLS# 1334683Listed by: KELLER WILLIAMS MARKET PRO REALTY - ROGERS BRANCH - New
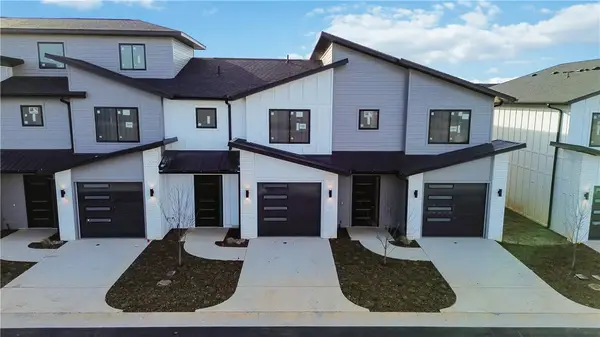 $399,800Active3 beds 3 baths1,622 sq. ft.
$399,800Active3 beds 3 baths1,622 sq. ft.1125 Emilia Avenue, Lowell, AR 72745
MLS# 1334684Listed by: KELLER WILLIAMS MARKET PRO REALTY - ROGERS BRANCH - New
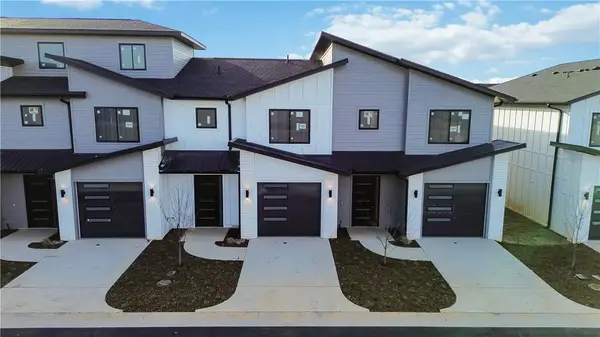 $399,800Active2 beds 3 baths1,622 sq. ft.
$399,800Active2 beds 3 baths1,622 sq. ft.1135 Emilia Avenue, Lowell, AR 72745
MLS# 1334735Listed by: KELLER WILLIAMS MARKET PRO REALTY - ROGERS BRANCH - New
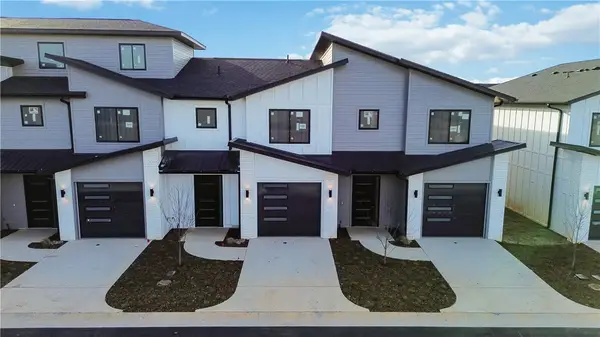 $399,800Active2 beds 3 baths1,622 sq. ft.
$399,800Active2 beds 3 baths1,622 sq. ft.1100 Emilia Avenue, Lowell, AR 72745
MLS# 1334743Listed by: KELLER WILLIAMS MARKET PRO REALTY - ROGERS BRANCH - New
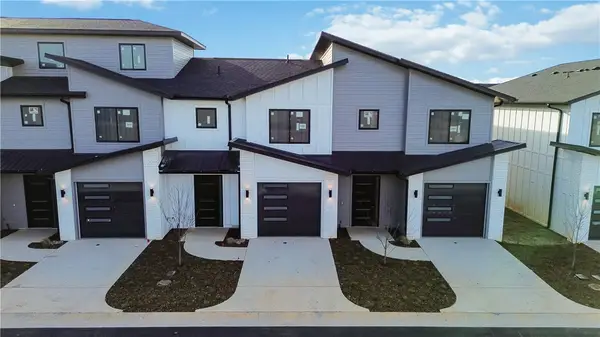 $399,800Active2 beds 3 baths1,622 sq. ft.
$399,800Active2 beds 3 baths1,622 sq. ft.1112 Emilia Avenue, Lowell, AR 72745
MLS# 1334746Listed by: KELLER WILLIAMS MARKET PRO REALTY - ROGERS BRANCH - New
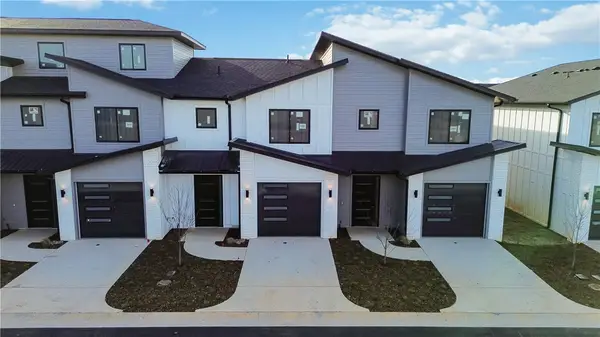 $399,800Active3 beds 3 baths1,622 sq. ft.
$399,800Active3 beds 3 baths1,622 sq. ft.1122 Emilia Avenue, Lowell, AR 72745
MLS# 1334748Listed by: KELLER WILLIAMS MARKET PRO REALTY - ROGERS BRANCH - New
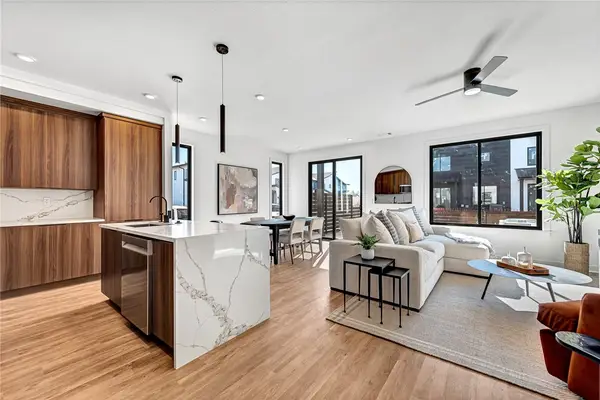 $399,800Active2 beds 3 baths1,622 sq. ft.
$399,800Active2 beds 3 baths1,622 sq. ft.1124 Emilia Avenue, Lowell, AR 72745
MLS# 1334749Listed by: KELLER WILLIAMS MARKET PRO REALTY - ROGERS BRANCH - New
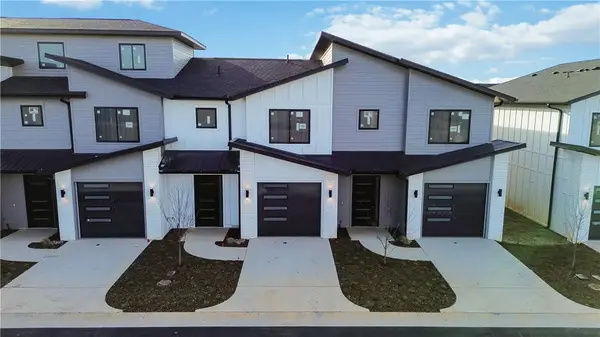 $399,800Active3 beds 3 baths1,622 sq. ft.
$399,800Active3 beds 3 baths1,622 sq. ft.1110 Emilia Avenue, Lowell, AR 72745
MLS# 1334751Listed by: KELLER WILLIAMS MARKET PRO REALTY - ROGERS BRANCH  Listed by BHGRE$325,000Pending3 beds 2 baths1,696 sq. ft.
Listed by BHGRE$325,000Pending3 beds 2 baths1,696 sq. ft.724 Colley Street, Lowell, AR 72745
MLS# 1334404Listed by: BETTER HOMES AND GARDENS REAL ESTATE JOURNEY

