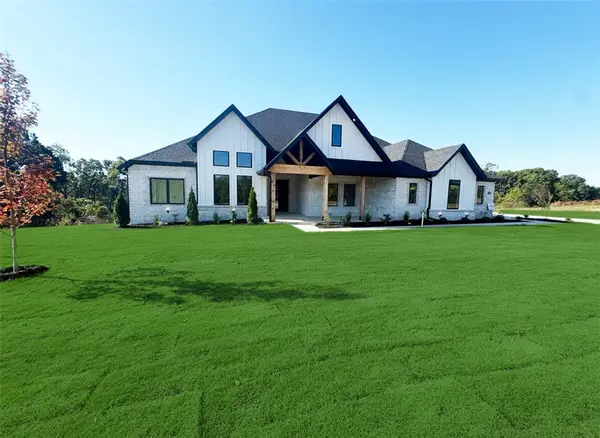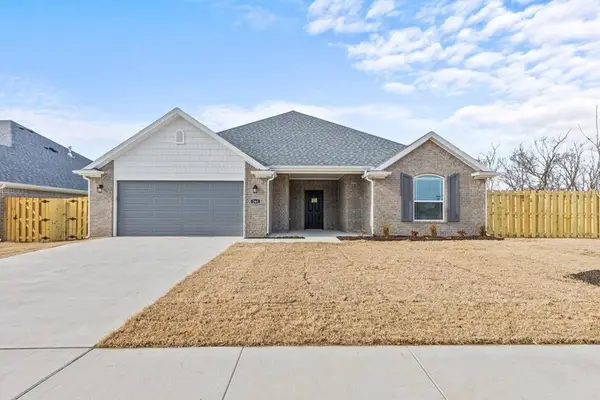1106 Harvest Avenue, Lowell, AR 72745
Local realty services provided by:Better Homes and Gardens Real Estate Journey
Listed by: riverwood home team
Office: riverwood home real estate
MLS#:1323765
Source:AR_NWAR
Price summary
- Price:$369,450
- Price per sq. ft.:$210.27
- Monthly HOA dues:$20.83
About this home
Full Fence is Included! Welcome to the Degray, a beautifully designed single-story manor home. This thoughtfully crafted residence offers 1,757 square feet of well-appointed living space, featuring 3 bedrooms, 2 bathrooms, and a fully finished two-car garage. The open-concept floor plan seamlessly connects the living room, dining area, and kitchen, creating an inviting and functional space that’s perfect for entertaining or enjoying everyday life. Elegant luxury vinyl plank flooring enhances both the style and durability of the main living area, adding a touch of sophistication throughout. At the heart of the home is the stunning kitchen, complete with a generous center island, ample counter space, custom cabinetry, and upgraded appliances — including a gas range and an externally vented microwave. Whether you're preparing a holiday meal, hosting a game day gathering, or enjoying a cozy movie night, the layout allows you to stay connected with family and friends from every angle.
Contact an agent
Home facts
- Year built:2026
- Listing ID #:1323765
- Added:94 day(s) ago
- Updated:January 02, 2026 at 09:35 PM
Rooms and interior
- Bedrooms:3
- Total bathrooms:2
- Full bathrooms:2
- Living area:1,757 sq. ft.
Heating and cooling
- Cooling:Central Air, Electric
- Heating:Central, Gas
Structure and exterior
- Roof:Architectural, Shingle
- Year built:2026
- Building area:1,757 sq. ft.
- Lot area:0.18 Acres
Utilities
- Water:Public, Water Available
- Sewer:Public Sewer, Sewer Available
Finances and disclosures
- Price:$369,450
- Price per sq. ft.:$210.27
New listings near 1106 Harvest Avenue
- Open Sat, 12 to 4pm
 $1,293,900Active5 beds 4 baths4,313 sq. ft.
$1,293,900Active5 beds 4 baths4,313 sq. ft.590 Shooting Star Lane, Lowell, AR 72745
MLS# 1324817Listed by: CRAWFORD REAL ESTATE AND ASSOCIATES - New
 $1,500,000Active19.17 Acres
$1,500,000Active19.17 Acres19.17 AC Primrose Road, Lowell, AR 72745
MLS# 1331172Listed by: KELLER WILLIAMS MARKET PRO REALTY BENTONVILLE WEST  $1,200,000Pending10 Acres
$1,200,000Pending10 Acres423 Ladelle Avenue, Lowell, AR 72745
MLS# 1330840Listed by: CONCIERGE REALTY NWA $315,000Active4 beds 2 baths1,514 sq. ft.
$315,000Active4 beds 2 baths1,514 sq. ft.423 Mayflower Avenue, Lowell, AR 72745
MLS# 1331235Listed by: COLLIER & ASSOCIATES- ROGERS BRANCH $275,000Active3 beds 2 baths1,740 sq. ft.
$275,000Active3 beds 2 baths1,740 sq. ft.16774 Joy Loop, Lowell, AR 72745
MLS# 1331066Listed by: LIMBIRD REAL ESTATE GROUP $600,000Active3 beds 3 baths1,950 sq. ft.
$600,000Active3 beds 3 baths1,950 sq. ft.14201 Horse Shoe Drive, Lowell, AR 72745
MLS# 1331145Listed by: ARKANSAS REAL ESTATE GROUP FAYETTEVILLE $160,000Pending3 beds 2 baths1,250 sq. ft.
$160,000Pending3 beds 2 baths1,250 sq. ft.608 Barbara Avenue, Lowell, AR 72745
MLS# 1331154Listed by: 1 PERCENT LISTS ARKANSAS REAL ESTATE $359,900Active3 beds 3 baths1,840 sq. ft.
$359,900Active3 beds 3 baths1,840 sq. ft.121 Carrington Avenue #A, Lowell, AR 72745
MLS# 1329605Listed by: RIVERWALK REAL ESTATE $429,000Active4 beds 2 baths2,109 sq. ft.
$429,000Active4 beds 2 baths2,109 sq. ft.210 Collie Avenue, Lowell, AR 72745
MLS# 1331017Listed by: PAK HOME REALTY $374,950Active3 beds 2 baths1,788 sq. ft.
$374,950Active3 beds 2 baths1,788 sq. ft.Address Withheld By Seller, Lowell, AR 72745
MLS# 1330896Listed by: RIVERWOOD HOME REAL ESTATE
