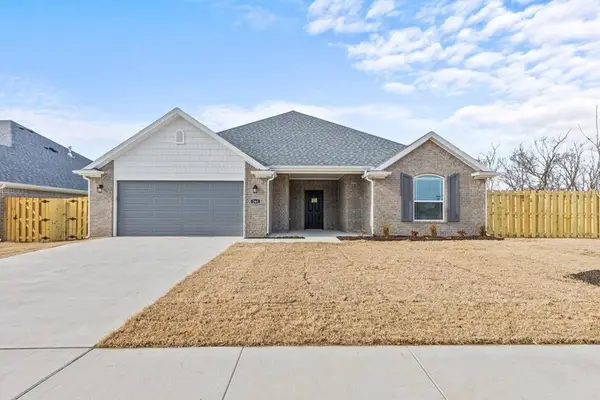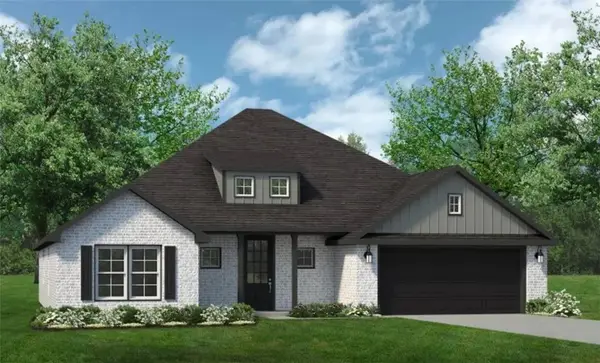1108 Harvest Avenue, Lowell, AR 72745
Local realty services provided by:Better Homes and Gardens Real Estate Journey
Listed by: riverwood home team
Office: riverwood home real estate
MLS#:1323760
Source:AR_NWAR
Price summary
- Price:$375,450
- Price per sq. ft.:$209.98
- Monthly HOA dues:$20.83
About this home
Full Fence is Included! Welcome to The Cache – a thoughtfully designed, single-story ranch-style home offering 1,788 square feet of beautifully crafted living space. This versatile floor plan features 3 spacious bedrooms, 2 full bathrooms, and a finished 2-car garag. Enjoy seamless living with an open-concept layout that effortlessly connects the kitchen, dining, and living areas—ideal for everyday comfort and year-round entertaining. Step outside to the expansive covered patio and fully fenced backyard, perfect for everything from lively backyard gatherings to quiet mornings with a cup of coffee. The luxurious primary suite provides a relaxing retreat, complete with a generous walk-in closet and a spa-inspired ensuite bathroom featuring both a soaking tub and a separate walk-in shower. Whether you're hosting a holiday celebration, a summer birthday bash, or simply savoring a peaceful evening at home, The Cache is designed to elevate every moment.
Contact an agent
Home facts
- Year built:2026
- Listing ID #:1323760
- Added:86 day(s) ago
- Updated:December 26, 2025 at 03:17 PM
Rooms and interior
- Bedrooms:3
- Total bathrooms:2
- Full bathrooms:2
- Living area:1,788 sq. ft.
Heating and cooling
- Cooling:Central Air, Electric
- Heating:Central, Gas
Structure and exterior
- Roof:Architectural, Shingle
- Year built:2026
- Building area:1,788 sq. ft.
- Lot area:0.18 Acres
Utilities
- Water:Public, Water Available
- Sewer:Public Sewer, Sewer Available
Finances and disclosures
- Price:$375,450
- Price per sq. ft.:$209.98
New listings near 1108 Harvest Avenue
- New
 $1,500,000Active19.17 Acres
$1,500,000Active19.17 Acres19.17 AC Primrose Road, Lowell, AR 72745
MLS# 1331172Listed by: KELLER WILLIAMS MARKET PRO REALTY BENTONVILLE WEST  $1,200,000Pending10 Acres
$1,200,000Pending10 Acres423 Ladelle Avenue, Lowell, AR 72745
MLS# 1330840Listed by: CONCIERGE REALTY NWA- New
 $315,000Active4 beds 2 baths1,514 sq. ft.
$315,000Active4 beds 2 baths1,514 sq. ft.423 Mayflower Avenue, Lowell, AR 72745
MLS# 1331235Listed by: COLLIER & ASSOCIATES- ROGERS BRANCH - New
 $275,000Active3 beds 2 baths1,740 sq. ft.
$275,000Active3 beds 2 baths1,740 sq. ft.16774 Joy Loop, Lowell, AR 72745
MLS# 1331066Listed by: LIMBIRD REAL ESTATE GROUP - New
 $600,000Active3 beds 3 baths1,950 sq. ft.
$600,000Active3 beds 3 baths1,950 sq. ft.14201 Horse Shoe Drive, Lowell, AR 72745
MLS# 1331145Listed by: ARKANSAS REAL ESTATE GROUP FAYETTEVILLE  $160,000Pending3 beds 2 baths1,250 sq. ft.
$160,000Pending3 beds 2 baths1,250 sq. ft.608 Barbara Avenue, Lowell, AR 72745
MLS# 1331154Listed by: 1 PERCENT LISTS ARKANSAS REAL ESTATE- New
 $359,900Active3 beds 3 baths1,840 sq. ft.
$359,900Active3 beds 3 baths1,840 sq. ft.121 Carrington Avenue #A, Lowell, AR 72745
MLS# 1329605Listed by: RIVERWALK REAL ESTATE - New
 $429,000Active4 beds 2 baths2,109 sq. ft.
$429,000Active4 beds 2 baths2,109 sq. ft.210 Collie Avenue, Lowell, AR 72745
MLS# 1331017Listed by: PAK HOME REALTY - New
 $374,950Active3 beds 2 baths1,788 sq. ft.
$374,950Active3 beds 2 baths1,788 sq. ft.Address Withheld By Seller, Lowell, AR 72745
MLS# 1330896Listed by: RIVERWOOD HOME REAL ESTATE - New
 $392,950Active3 beds 2 baths1,848 sq. ft.
$392,950Active3 beds 2 baths1,848 sq. ft.Address Withheld By Seller, Lowell, AR 72745
MLS# 1330898Listed by: RIVERWOOD HOME REAL ESTATE
