1112 Calla Lily Avenue, Lowell, AR 72745
Local realty services provided by:Better Homes and Gardens Real Estate Journey
1112 Calla Lily Avenue,Lowell, AR 72745
$331,735.25
- 3 Beds
- 2 Baths
- 1,445 sq. ft.
- Single family
- Pending
Listed by: riverwood home team
Office: riverwood home real estate
MLS#:1316666
Source:AR_NWAR
Price summary
- Price:$331,735.25
- Price per sq. ft.:$229.57
- Monthly HOA dues:$20.83
About this home
Welcome to the Springs, a charming one-story ranch style home perfectly balanced between privacy and communal living space. This floor plan is 1,445 sq ft, a 4 ft garage extension, and features a split layout with 3 bedrooms, 2 bathrooms, and a finished 2 car garage. After entering your home from the covered front porch, you and your guests will be welcomed by a beautiful entry hallway into an open concept living room, dining room, and kitchen. This space will be perfect for entertaining in any scenario as it allows you to interact with everyone in the space from the same spot. Whether it’s pizza and movie night with your family or the home is packed for the New Year, the Springs is designed to do it all. This welcoming social space is paired with the solitude of a split home layout, which gives you and your family a sense of privacy with bedrooms on either side of the floorplan.
Contact an agent
Home facts
- Year built:2025
- Listing ID #:1316666
- Added:195 day(s) ago
- Updated:February 10, 2026 at 08:53 AM
Rooms and interior
- Bedrooms:3
- Total bathrooms:2
- Full bathrooms:2
- Living area:1,445 sq. ft.
Heating and cooling
- Cooling:Central Air, Electric
- Heating:Central, Gas
Structure and exterior
- Roof:Architectural, Shingle
- Year built:2025
- Building area:1,445 sq. ft.
- Lot area:0.14 Acres
Utilities
- Water:Public, Water Available
- Sewer:Sewer Available
Finances and disclosures
- Price:$331,735.25
- Price per sq. ft.:$229.57
New listings near 1112 Calla Lily Avenue
- New
 $405,592Active3 beds 2 baths1,936 sq. ft.
$405,592Active3 beds 2 baths1,936 sq. ft.1033 Marquis Avenue, Lowell, AR 72745
MLS# 1335170Listed by: LONE ROCK REALTY - New
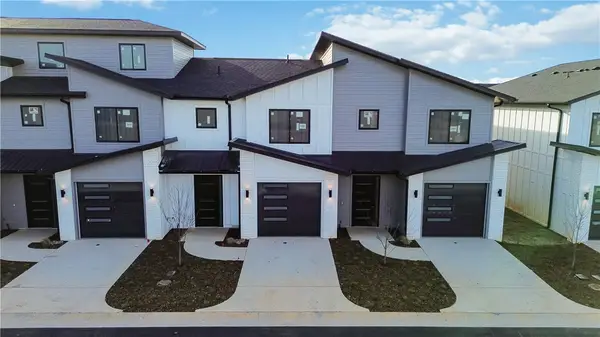 $399,800Active2 beds 3 baths1,622 sq. ft.
$399,800Active2 beds 3 baths1,622 sq. ft.1111 Emilia Avenue, Lowell, AR 72745
MLS# 1334683Listed by: KELLER WILLIAMS MARKET PRO REALTY - ROGERS BRANCH - New
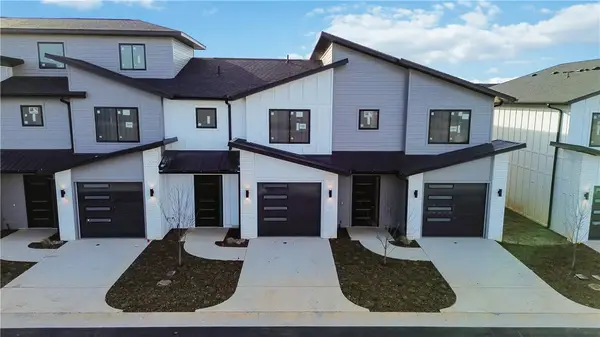 $399,800Active3 beds 3 baths1,622 sq. ft.
$399,800Active3 beds 3 baths1,622 sq. ft.1125 Emilia Avenue, Lowell, AR 72745
MLS# 1334684Listed by: KELLER WILLIAMS MARKET PRO REALTY - ROGERS BRANCH - New
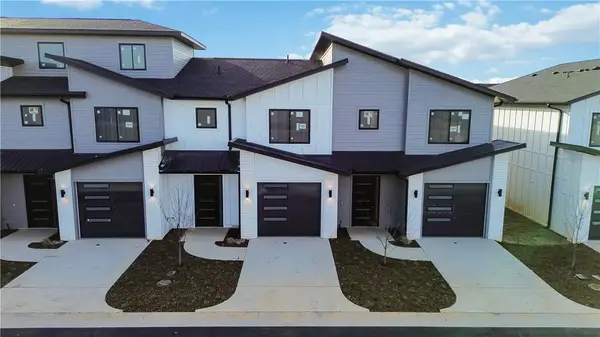 $399,800Active2 beds 3 baths1,622 sq. ft.
$399,800Active2 beds 3 baths1,622 sq. ft.1135 Emilia Avenue, Lowell, AR 72745
MLS# 1334735Listed by: KELLER WILLIAMS MARKET PRO REALTY - ROGERS BRANCH - New
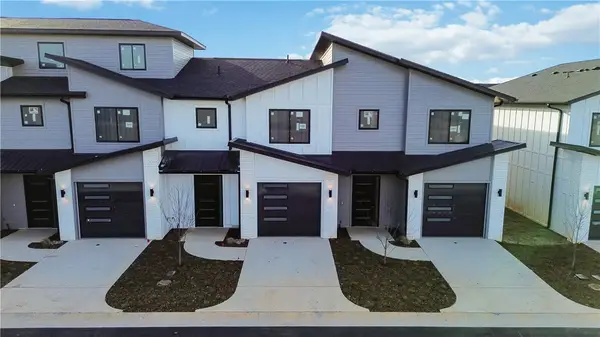 $399,800Active2 beds 3 baths1,622 sq. ft.
$399,800Active2 beds 3 baths1,622 sq. ft.1100 Emilia Avenue, Lowell, AR 72745
MLS# 1334743Listed by: KELLER WILLIAMS MARKET PRO REALTY - ROGERS BRANCH - New
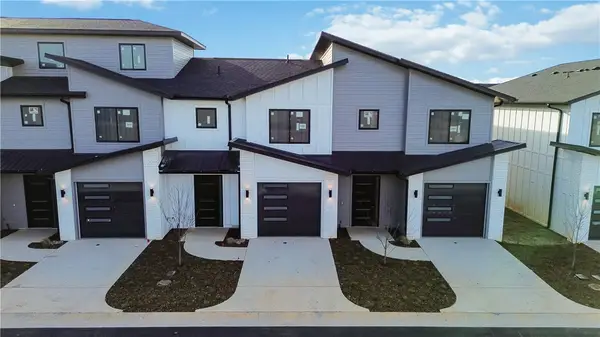 $399,800Active2 beds 3 baths1,622 sq. ft.
$399,800Active2 beds 3 baths1,622 sq. ft.1112 Emilia Avenue, Lowell, AR 72745
MLS# 1334746Listed by: KELLER WILLIAMS MARKET PRO REALTY - ROGERS BRANCH - New
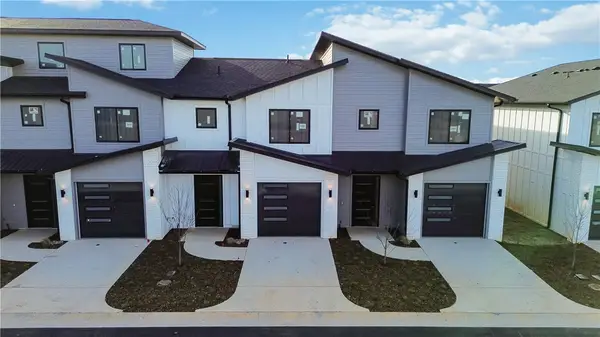 $399,800Active3 beds 3 baths1,622 sq. ft.
$399,800Active3 beds 3 baths1,622 sq. ft.1122 Emilia Avenue, Lowell, AR 72745
MLS# 1334748Listed by: KELLER WILLIAMS MARKET PRO REALTY - ROGERS BRANCH - New
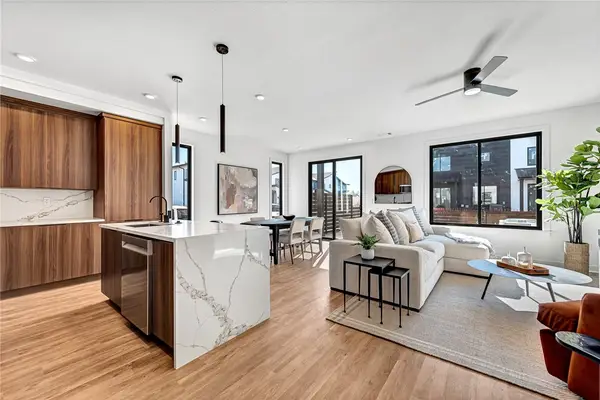 $399,800Active2 beds 3 baths1,622 sq. ft.
$399,800Active2 beds 3 baths1,622 sq. ft.1124 Emilia Avenue, Lowell, AR 72745
MLS# 1334749Listed by: KELLER WILLIAMS MARKET PRO REALTY - ROGERS BRANCH - New
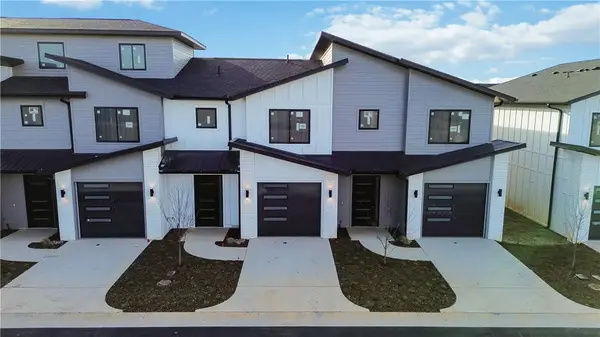 $399,800Active3 beds 3 baths1,622 sq. ft.
$399,800Active3 beds 3 baths1,622 sq. ft.1110 Emilia Avenue, Lowell, AR 72745
MLS# 1334751Listed by: KELLER WILLIAMS MARKET PRO REALTY - ROGERS BRANCH  Listed by BHGRE$325,000Pending3 beds 2 baths1,696 sq. ft.
Listed by BHGRE$325,000Pending3 beds 2 baths1,696 sq. ft.724 Colley Street, Lowell, AR 72745
MLS# 1334404Listed by: BETTER HOMES AND GARDENS REAL ESTATE JOURNEY

