1113 Daylily Avenue, Lowell, AR 72745
Local realty services provided by:Better Homes and Gardens Real Estate Journey
Listed by: the duley group
Office: keller williams market pro realty - rogers branch
MLS#:1325218
Source:AR_NWAR
Price summary
- Price:$421,720
- Price per sq. ft.:$260
- Monthly HOA dues:$100
About this home
$10,000 Seller Concession plus preferred lender credit! Welcome to Parkside of Lowell — where contemporary design meets vibrant community living. These thoughtfully crafted luxury townhomes boast spacious open floor plans, finishes include quartz countertops, stainless steel appliances, & elegant oak-style vinyl flooring throughout. Energy-efficient, all-electric systems, comfort meets cost savings year-round. This is the Kaylor plan-with "Dark"interior finishes. Perfectly positioned along the Razorback Greenway & surrounding the coming soon - Kathleen Johnson Park — future home of the exciting NWA Space & Science Center — Parkside offers unmatched access to outdoor living & convenience. Residents enjoy resort-style amenities, including a clubhouse, gym, pool, pickleball, basketball & more. No restrictions on short-term rentals, making Parkside a prime investment in the rapidly growing NWA region. Whether you're looking to live, rent, or invest — Parkside of Lowell is where it all. Photos are not of exact unit.
Contact an agent
Home facts
- Year built:2025
- Listing ID #:1325218
- Added:342 day(s) ago
- Updated:February 25, 2026 at 03:23 PM
Rooms and interior
- Bedrooms:3
- Total bathrooms:3
- Full bathrooms:2
- Half bathrooms:1
- Living area:1,622 sq. ft.
Heating and cooling
- Cooling:Central Air, Electric
- Heating:Central, Electric
Structure and exterior
- Roof:Architectural, Shingle
- Year built:2025
- Building area:1,622 sq. ft.
- Lot area:0.05 Acres
Utilities
- Water:Public, Water Available
- Sewer:Public Sewer, Sewer Available
Finances and disclosures
- Price:$421,720
- Price per sq. ft.:$260
- Tax amount:$100
New listings near 1113 Daylily Avenue
- New
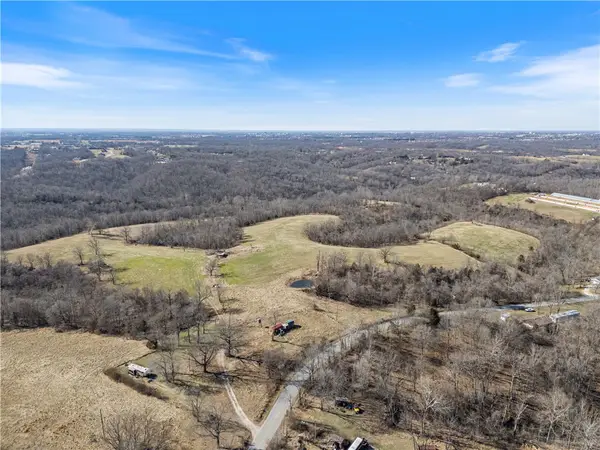 $3,707,550Active82.39 Acres
$3,707,550Active82.39 Acres11547 Ervin Mcgarrah Road, Lowell, AR 72745
MLS# 1337109Listed by: ELITE REALTY - New
 $469,000Active4 beds 2 baths2,280 sq. ft.
$469,000Active4 beds 2 baths2,280 sq. ft.4426 Reed Avenue, Lowell, AR 72745
MLS# 1336758Listed by: LINDSEY & ASSOC INC BRANCH - New
 $595,000Active4 beds 2 baths2,794 sq. ft.
$595,000Active4 beds 2 baths2,794 sq. ft.12657 Cooper Drive, Lowell, AR 72745
MLS# 1336785Listed by: KELLER WILLIAMS MARKET PRO REALTY BRANCH OFFICE - New
 $749,900Active4 beds 3 baths3,000 sq. ft.
$749,900Active4 beds 3 baths3,000 sq. ft.2708 Lunar Avenue, Lowell, AR 72745
MLS# 1336685Listed by: CRYE-LEIKE REALTORS ROGERS - New
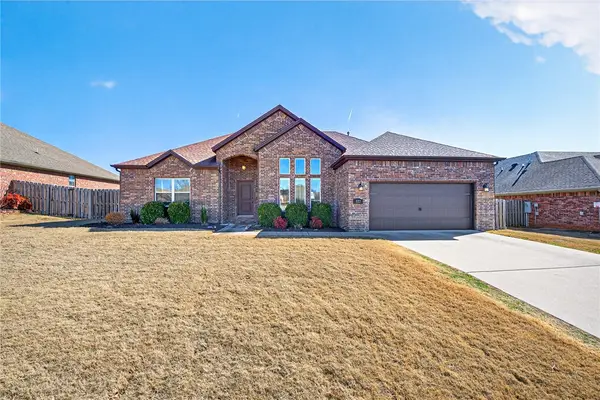 $475,000Active3 beds 2 baths1,997 sq. ft.
$475,000Active3 beds 2 baths1,997 sq. ft.117 Colville Street, Lowell, AR 72745
MLS# 1336503Listed by: COLDWELL BANKER HARRIS MCHANEY & FAUCETTE-ROGERS - New
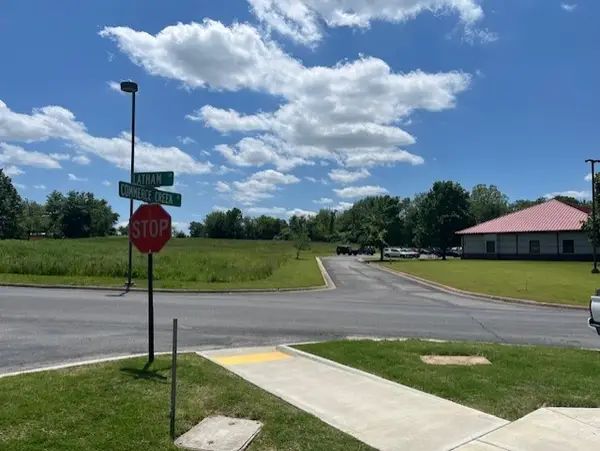 $1,038,648Active1.9 Acres
$1,038,648Active1.9 Acres325 S 6th Street, Lowell, AR 72745
MLS# 1336527Listed by: DEVEREUX GROUP - New
 $339,500Active3 beds 2 baths1,641 sq. ft.
$339,500Active3 beds 2 baths1,641 sq. ft.704 Mcclure Avenue, Lowell, AR 72745
MLS# 1336100Listed by: RE/MAX ASSOCIATES, LLC - New
 $2,399,000Active10 Acres
$2,399,000Active10 Acres106 Zion Street, Lowell, AR 72745
MLS# 1336042Listed by: KELLER WILLIAMS PLATINUM REALTY 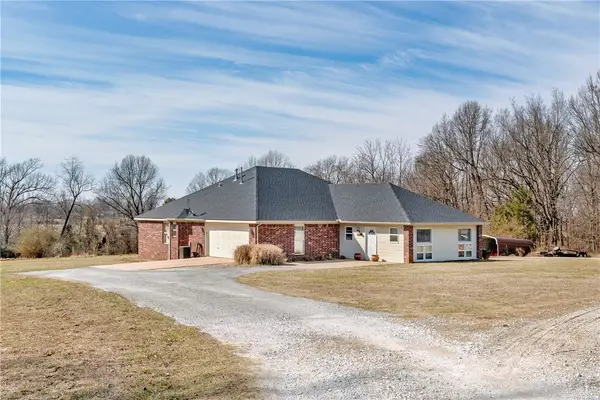 $725,000Active3 beds 2 baths2,769 sq. ft.
$725,000Active3 beds 2 baths2,769 sq. ft.5786 Ervin Mcgarrah Road, Lowell, AR 72745
MLS# 1335516Listed by: RE/MAX ASSOCIATES, LLC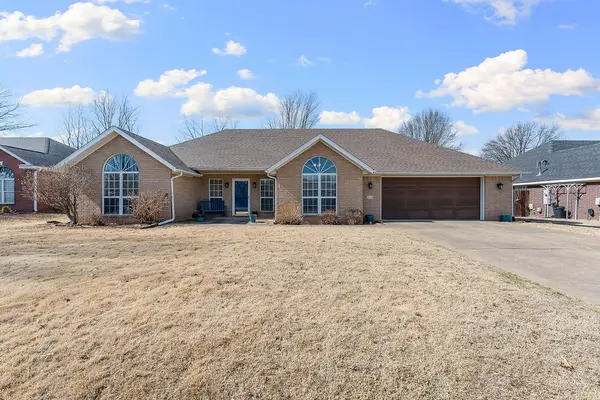 $385,000Active3 beds 2 baths1,814 sq. ft.
$385,000Active3 beds 2 baths1,814 sq. ft.310 Center Drive, Lowell, AR 72745
MLS# 1334728Listed by: GIBSON REAL ESTATE

