1113 Pineapple Avenue, Lowell, AR 72745
Local realty services provided by:Better Homes and Gardens Real Estate Journey
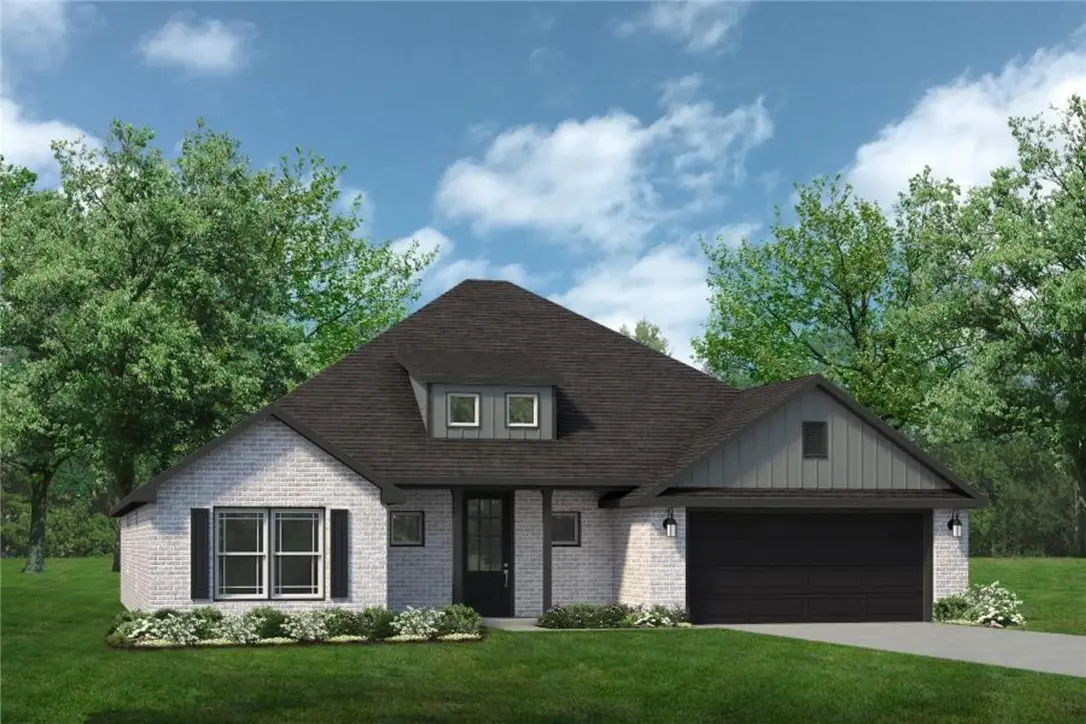
1113 Pineapple Avenue,Lowell, AR 72745
$397,486.25
- 3 Beds
- 2 Baths
- 1,848 sq. ft.
- Single family
- Pending
Listed by:riverwood home team
Office:riverwood home real estate
MLS#:1299705
Source:AR_NWAR
Price summary
- Price:$397,486.25
- Price per sq. ft.:$215.09
- Monthly HOA dues:$20.83
About this home
Welcome to the Stella, a one-story ranch style home with the perfect combination of utility and elegance. This floor plan is 1,848 sq ft with 3 bedrooms, 2 bathrooms, and a finished 2 car garage with an attached mudroom. One of few manors with the mudroom included, this serves as a convenient space for families to store heavy clothing during the winter, muddy clothes after an active day outdoors, or anything in between. In addition, the Stella includes an incredible design to host in any season. The vaulted ceiling in the living room combined with a vast island and kitchen just steps away creates a spacious common area for any number of occasions. From family movie night to a Superbowl watch party, the Stella has more than enough room for your family and guests! This floorplan is also incredible for grilling and spending time outdoors as an expansive covered back patio serves as the focal point of the backyard.
Contact an agent
Home facts
- Year built:2025
- Listing Id #:1299705
- Added:168 day(s) ago
- Updated:August 12, 2025 at 07:39 AM
Rooms and interior
- Bedrooms:3
- Total bathrooms:2
- Full bathrooms:2
- Living area:1,848 sq. ft.
Heating and cooling
- Cooling:Central Air, Electric
- Heating:Central, Gas
Structure and exterior
- Roof:Architectural, Shingle
- Year built:2025
- Building area:1,848 sq. ft.
- Lot area:0.16 Acres
Utilities
- Water:Public, Water Available
- Sewer:Public Sewer, Sewer Available
Finances and disclosures
- Price:$397,486.25
- Price per sq. ft.:$215.09
New listings near 1113 Pineapple Avenue
- New
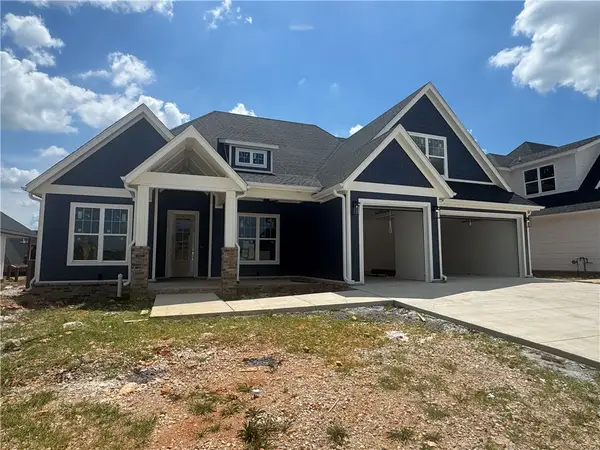 $699,900Active4 beds 3 baths2,800 sq. ft.
$699,900Active4 beds 3 baths2,800 sq. ft.2713 Amaris Avenue, Lowell, AR 72745
MLS# 1318169Listed by: CRYE-LEIKE REALTORS ROGERS - New
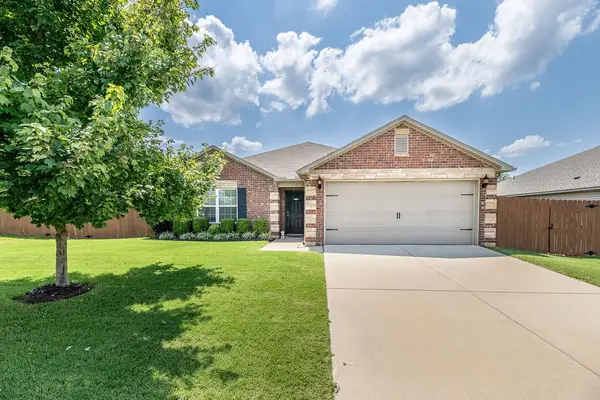 $342,000Active3 beds 2 baths1,511 sq. ft.
$342,000Active3 beds 2 baths1,511 sq. ft.2407 Elmwood Avenue, Lowell, AR 72745
MLS# 1317725Listed by: WEICHERT REALTORS - THE GRIFFIN COMPANY SPRINGDALE - New
 $681,900Active4 beds 3 baths2,726 sq. ft.
$681,900Active4 beds 3 baths2,726 sq. ft.2709 Amaris Avenue, Lowell, AR 72745
MLS# 1317990Listed by: CRYE-LEIKE REALTORS ROGERS - New
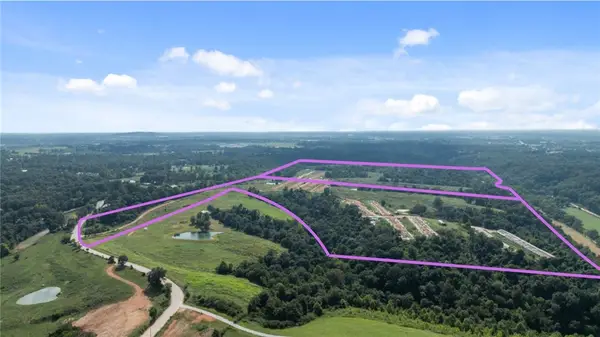 $1,950,000Active114 Acres
$1,950,000Active114 Acres10791 Stoney Point Road, Lowell, AR 72745
MLS# 1317796Listed by: KELLER WILLIAMS MARKET PRO REALTY - ROGERS BRANCH 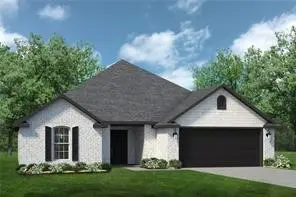 $352,950Pending3 beds 2 baths1,669 sq. ft.
$352,950Pending3 beds 2 baths1,669 sq. ft.518 Lemon Street, Lowell, AR 72745
MLS# 1317858Listed by: RIVERWOOD HOME REAL ESTATE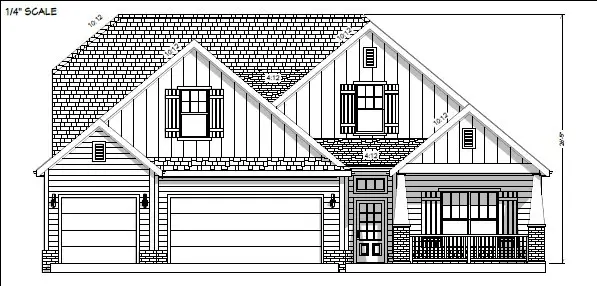 $699,900Pending4 beds 3 baths2,800 sq. ft.
$699,900Pending4 beds 3 baths2,800 sq. ft.2711 Amaris Avenue, Lowell, AR 72745
MLS# 1317801Listed by: CRYE-LEIKE REALTORS ROGERS- New
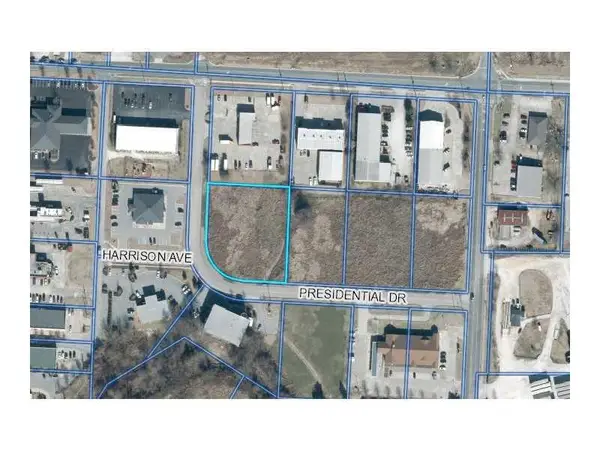 $850,000Active1.16 Acres
$850,000Active1.16 AcresPresidential Drive, Lowell, AR 72745
MLS# 1317772Listed by: MASON CAPITAL GROUP REAL ESTATE INVESTMENT & TRUST - New
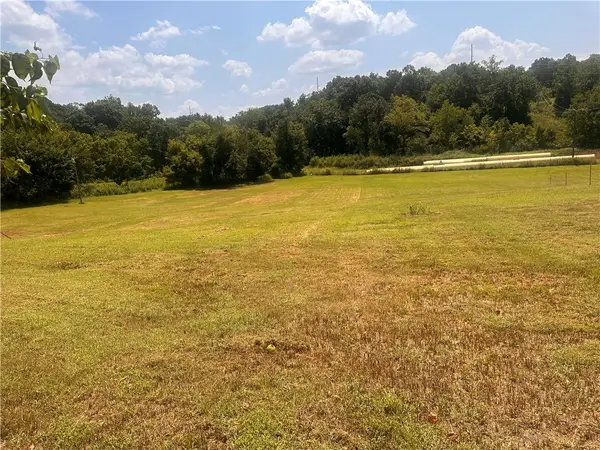 $320,000Active2.5 Acres
$320,000Active2.5 AcresTrack 3 Puppy Creek Road, Lowell, AR 72745
MLS# 1317718Listed by: LG HOME SOLUTIONS REAL ESTATE  $328,450Pending3 beds 2 baths1,556 sq. ft.
$328,450Pending3 beds 2 baths1,556 sq. ft.512 Lemon Street, Lowell, AR 72745
MLS# 1317671Listed by: RIVERWOOD HOME REAL ESTATE- New
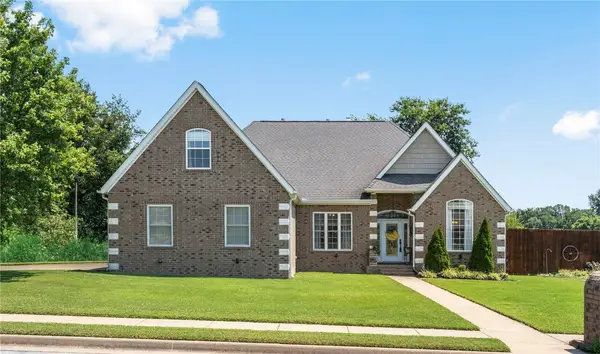 $550,000Active4 beds 3 baths2,552 sq. ft.
$550,000Active4 beds 3 baths2,552 sq. ft.1901 Quinlan Avenue, Lowell, AR 72745
MLS# 1317596Listed by: BETTER HOMES AND GARDENS REAL ESTATE JOURNEY
