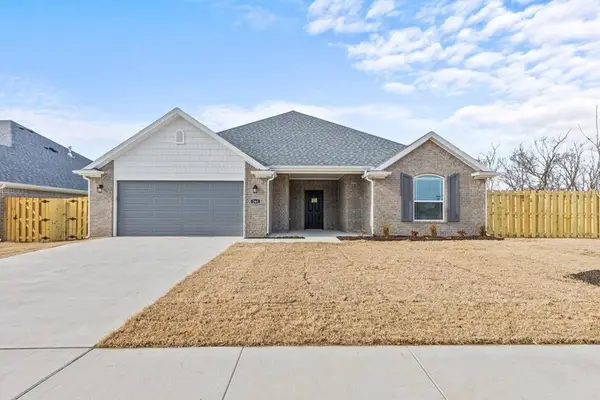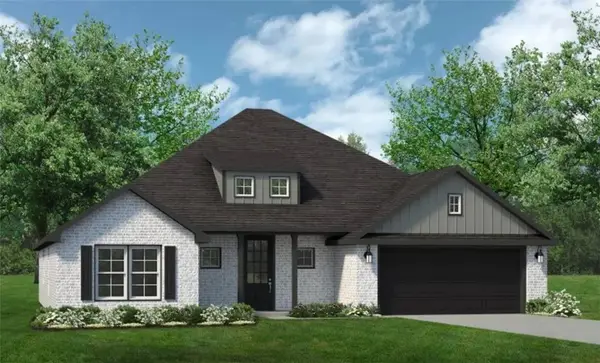1206 Nail Avenue, Lowell, AR 72745
Local realty services provided by:Better Homes and Gardens Real Estate Journey
1206 Nail Avenue,Lowell, AR 72745
$399,900
- 3 Beds
- 3 Baths
- 1,636 sq. ft.
- Single family
- Pending
Listed by: caitlyn kinder
Office: blackstone & company
MLS#:1326381
Source:AR_NWAR
Price summary
- Price:$399,900
- Price per sq. ft.:$244.44
About this home
Welcome to 1206 Nail Avenue in Lowell, where charm meets functionality on a spacious one-acre lot. This thoughtfully updated home features a split floor plan offering privacy and flow. Recent renovations include brand new flooring with gorgeous marble-look tile in kitchen and baths, LVP in living areas, and plush carpet in bedrooms. The kitchen shines with new backsplash, modern appliances, and granite countertop. All new hardware, plumbing fixtures, and LED lighting enhance the fresh aesthetic, complemented by new paint inside and out. The primary bedroom offers a private retreat with ensuite bathroom and connected closet, while two additional bedrooms provide flexibility. The spacious backyard features mature shade trees, a mostly covered tile patio, and storage shed. Practical amenities include a two-car garage with insulated doors, interior laundry with ample storage, double-pane vinyl windows, and ceiling fans throughout. Close to I-49, Highway 71-B, and Highway 264, this home offers easy access to all of NWA.
Contact an agent
Home facts
- Listing ID #:1326381
- Added:62 day(s) ago
- Updated:December 26, 2025 at 09:04 AM
Rooms and interior
- Bedrooms:3
- Total bathrooms:3
- Full bathrooms:3
- Living area:1,636 sq. ft.
Heating and cooling
- Cooling:Central Air
- Heating:Central, Gas
Structure and exterior
- Roof:Architectural, Shingle
- Building area:1,636 sq. ft.
- Lot area:1 Acres
Utilities
- Water:Water Available, Well
- Sewer:Septic Available, Septic Tank
Finances and disclosures
- Price:$399,900
- Price per sq. ft.:$244.44
- Tax amount:$989
New listings near 1206 Nail Avenue
- New
 $1,500,000Active19.17 Acres
$1,500,000Active19.17 Acres19.17 AC Primrose Road, Lowell, AR 72745
MLS# 1331172Listed by: KELLER WILLIAMS MARKET PRO REALTY BENTONVILLE WEST  $1,200,000Pending10 Acres
$1,200,000Pending10 Acres423 Ladelle Avenue, Lowell, AR 72745
MLS# 1330840Listed by: CONCIERGE REALTY NWA- New
 $315,000Active4 beds 2 baths1,514 sq. ft.
$315,000Active4 beds 2 baths1,514 sq. ft.423 Mayflower Avenue, Lowell, AR 72745
MLS# 1331235Listed by: COLLIER & ASSOCIATES- ROGERS BRANCH - New
 $275,000Active3 beds 2 baths1,740 sq. ft.
$275,000Active3 beds 2 baths1,740 sq. ft.16774 Joy Loop, Lowell, AR 72745
MLS# 1331066Listed by: LIMBIRD REAL ESTATE GROUP - New
 $600,000Active3 beds 3 baths1,950 sq. ft.
$600,000Active3 beds 3 baths1,950 sq. ft.14201 Horse Shoe Drive, Lowell, AR 72745
MLS# 1331145Listed by: ARKANSAS REAL ESTATE GROUP FAYETTEVILLE  $160,000Pending3 beds 2 baths1,250 sq. ft.
$160,000Pending3 beds 2 baths1,250 sq. ft.608 Barbara Avenue, Lowell, AR 72745
MLS# 1331154Listed by: 1 PERCENT LISTS ARKANSAS REAL ESTATE- New
 $359,900Active3 beds 3 baths1,840 sq. ft.
$359,900Active3 beds 3 baths1,840 sq. ft.121 Carrington Avenue #A, Lowell, AR 72745
MLS# 1329605Listed by: RIVERWALK REAL ESTATE - New
 $429,000Active4 beds 2 baths2,109 sq. ft.
$429,000Active4 beds 2 baths2,109 sq. ft.210 Collie Avenue, Lowell, AR 72745
MLS# 1331017Listed by: PAK HOME REALTY - New
 $374,950Active3 beds 2 baths1,788 sq. ft.
$374,950Active3 beds 2 baths1,788 sq. ft.Address Withheld By Seller, Lowell, AR 72745
MLS# 1330896Listed by: RIVERWOOD HOME REAL ESTATE - New
 $392,950Active3 beds 2 baths1,848 sq. ft.
$392,950Active3 beds 2 baths1,848 sq. ft.Address Withheld By Seller, Lowell, AR 72745
MLS# 1330898Listed by: RIVERWOOD HOME REAL ESTATE
