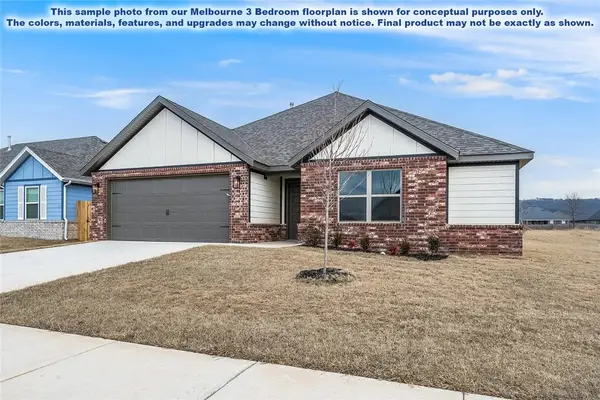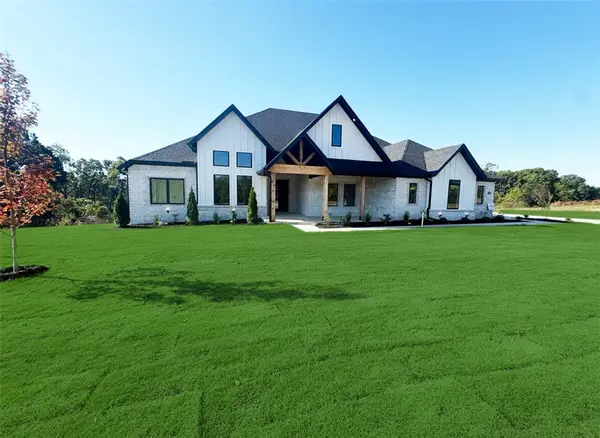1311 Concord Street, Lowell, AR 72745
Local realty services provided by:Better Homes and Gardens Real Estate Journey
Listed by: matt greer
Office: rg real estate services
MLS#:1324280
Source:AR_NWAR
Price summary
- Price:$1,150,000
- Price per sq. ft.:$298.62
About this home
This updated estate is a rare combination of luxury, privacy and location. The property features a 3,447 SF home, separate studio apartment and 30'x30' shop building on 1.77 acres. The main house has three upstairs bedroom suites, each with an ensuite bath. Primary suite is spacious with vaulted ceilings, enormous closets, private balcony. The 1st floor includes a chef's kitchen, formal and relaxed living areas and a 1/2 bath. Kitchen has Wolf appliances, custom cabinetry, farmhouse sink and butler's pantry. 3-car garage with a 404 SF studio apartment above with separate entrance and private deck. AirBnB potential here with a great location in NWA. Excellent privacy on large fenced property in an amazing location. Gated side St access to 30’ x 30’ insulated metal shop with two overhead doors (12' and 8'), power, EV charging hookup, concrete floor, metal roof. 15' to center beam. 10' side walls. House is on septic, there is sewer access on site. Conveniently located near I-49, schools, shopping & dining.
Contact an agent
Home facts
- Listing ID #:1324280
- Added:94 day(s) ago
- Updated:January 06, 2026 at 03:22 PM
Rooms and interior
- Bedrooms:4
- Total bathrooms:5
- Full bathrooms:4
- Half bathrooms:1
- Living area:3,851 sq. ft.
Heating and cooling
- Cooling:Central Air, Ductless
- Heating:Central, Ductless
Structure and exterior
- Roof:Asphalt, Shingle
- Building area:3,851 sq. ft.
- Lot area:1.77 Acres
Finances and disclosures
- Price:$1,150,000
- Price per sq. ft.:$298.62
- Tax amount:$4,439
New listings near 1311 Concord Street
- New
 $378,147Active3 beds 2 baths1,805 sq. ft.
$378,147Active3 beds 2 baths1,805 sq. ft.1041 Glenora Avenue, Lowell, AR 72745
MLS# 1332016Listed by: LONE ROCK REALTY  $1,293,900Active5 beds 4 baths4,313 sq. ft.
$1,293,900Active5 beds 4 baths4,313 sq. ft.590 Shooting Star Lane, Lowell, AR 72745
MLS# 1324817Listed by: CRAWFORD REAL ESTATE AND ASSOCIATES $1,500,000Active19.17 Acres
$1,500,000Active19.17 Acres19.17 AC Primrose Road, Lowell, AR 72745
MLS# 1331172Listed by: KELLER WILLIAMS MARKET PRO REALTY BENTONVILLE WEST $1,200,000Pending10 Acres
$1,200,000Pending10 Acres423 Ladelle Avenue, Lowell, AR 72745
MLS# 1330840Listed by: CONCIERGE REALTY NWA $315,000Active4 beds 2 baths1,514 sq. ft.
$315,000Active4 beds 2 baths1,514 sq. ft.423 Mayflower Avenue, Lowell, AR 72745
MLS# 1331235Listed by: COLLIER & ASSOCIATES- ROGERS BRANCH $275,000Active3 beds 2 baths1,740 sq. ft.
$275,000Active3 beds 2 baths1,740 sq. ft.16774 Joy Loop, Lowell, AR 72745
MLS# 1331066Listed by: LIMBIRD REAL ESTATE GROUP $600,000Active3 beds 3 baths1,950 sq. ft.
$600,000Active3 beds 3 baths1,950 sq. ft.14201 Horse Shoe Drive, Lowell, AR 72745
MLS# 1331145Listed by: ARKANSAS REAL ESTATE GROUP FAYETTEVILLE $160,000Pending3 beds 2 baths1,250 sq. ft.
$160,000Pending3 beds 2 baths1,250 sq. ft.608 Barbara Avenue, Lowell, AR 72745
MLS# 1331154Listed by: 1 PERCENT LISTS ARKANSAS REAL ESTATE $359,900Active3 beds 3 baths1,840 sq. ft.
$359,900Active3 beds 3 baths1,840 sq. ft.121 Carrington Avenue #A, Lowell, AR 72745
MLS# 1329605Listed by: RIVERWALK REAL ESTATE $429,000Active4 beds 2 baths2,109 sq. ft.
$429,000Active4 beds 2 baths2,109 sq. ft.210 Collie Avenue, Lowell, AR 72745
MLS# 1331017Listed by: PAK HOME REALTY
