15145 Beech Drive, Lowell, AR 72745
Local realty services provided by:Better Homes and Gardens Real Estate Journey
Listed by:krystal tronzano
Office:keller williams market pro realty branch office
MLS#:1308038
Source:AR_NWAR
Price summary
- Price:$750,000
- Price per sq. ft.:$215.95
About this home
Home appraised for $1,020,000, great opportunity. BEAUTIFUL REMODELED HOME BY THE LAKE WITH BOAT SLIP on community dock, set on 2.31 ACRES. Tons of upgrades & 10 minutes to 1-49, this retreat offers convenience & tranquility. The spectacular kitchen offers a 10ft x5 ft Royal Splendor granite island, stainless steel appliances, & a convection double oven & large dining room. Expansive living room w/ a gas fireplace leading to the inviting sunroom, equipped with a mini-split, boasts breathtaking lake views. Enjoy two luxurious primary suites on the main level, including a spacious main suite with a freestanding bathtub, lighted vanity mirrors, & generous closets. Each primary suite has its own private patio. The lower level offers versatile flex space, full bedroom, full bath, workshop, & 2-car garage w/ extra storage. W/ upgraded roof, flooring, HVAC, & water heater, decks, this home is ready for you to enjoy. The outdoor area features a community dock & one bloat slip and a 24ft x 32ft garden area.
Contact an agent
Home facts
- Year built:1980
- Listing ID #:1308038
- Added:133 day(s) ago
- Updated:September 30, 2025 at 02:29 PM
Rooms and interior
- Bedrooms:3
- Total bathrooms:4
- Full bathrooms:3
- Half bathrooms:1
- Living area:3,473 sq. ft.
Heating and cooling
- Cooling:Central Air, Electric
- Heating:Central, Heat Pump
Structure and exterior
- Roof:Metal
- Year built:1980
- Building area:3,473 sq. ft.
- Lot area:2.31 Acres
Utilities
- Water:Public, Water Available
- Sewer:Septic Available, Septic Tank
Finances and disclosures
- Price:$750,000
- Price per sq. ft.:$215.95
- Tax amount:$4,321
New listings near 15145 Beech Drive
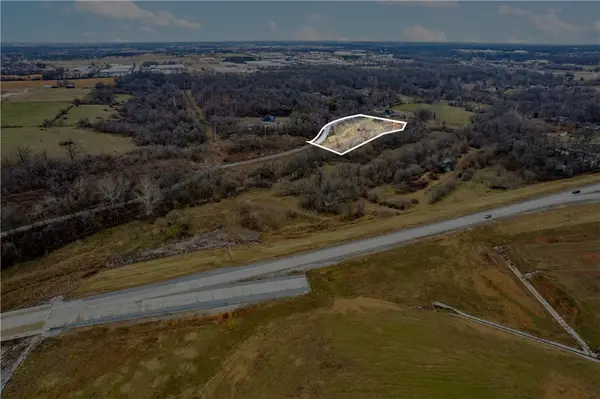 $385,000Active3.25 Acres
$385,000Active3.25 AcresLot 3 Puppy Creek Road #3.25 AC, Lowell, AR 72745
MLS# 1291161Listed by: KELLER WILLIAMS MARKET PRO REALTY BENTONVILLE WEST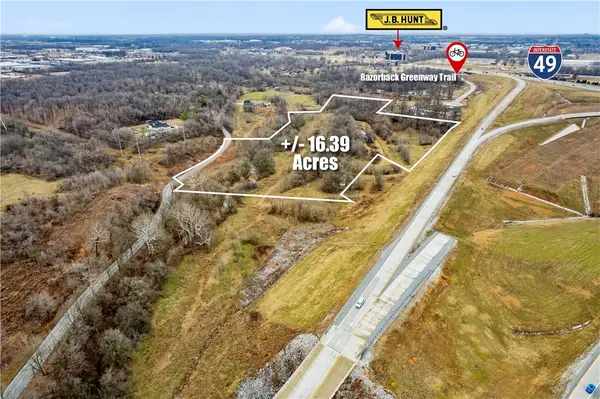 $975,000Active16.39 Acres
$975,000Active16.39 AcresLot 2 Puppy Creek Road #16.39 AC, Lowell, AR 72745
MLS# 1291170Listed by: KELLER WILLIAMS MARKET PRO REALTY BENTONVILLE WEST- New
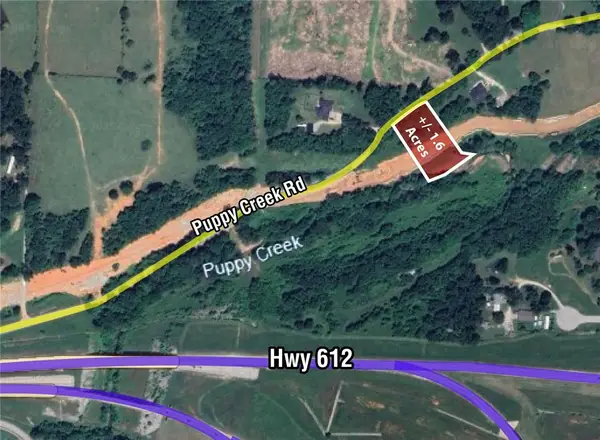 $199,900Active1.6 Acres
$199,900Active1.6 AcresLot 5 Puppy Creek Road #1.6 AC, Lowell, AR 72745
MLS# 1322126Listed by: KELLER WILLIAMS MARKET PRO REALTY BENTONVILLE WEST - New
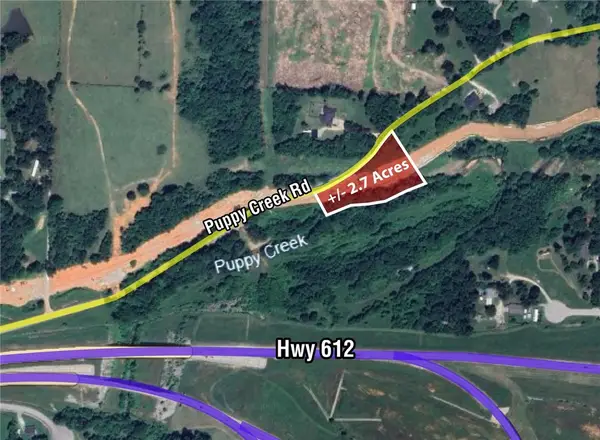 $275,000Active2.7 Acres
$275,000Active2.7 AcresLot 4 Puppy Creek Road #2.7 AC, Lowell, AR 72745
MLS# 1322150Listed by: KELLER WILLIAMS MARKET PRO REALTY BENTONVILLE WEST - Open Sun, 2 to 4pmNew
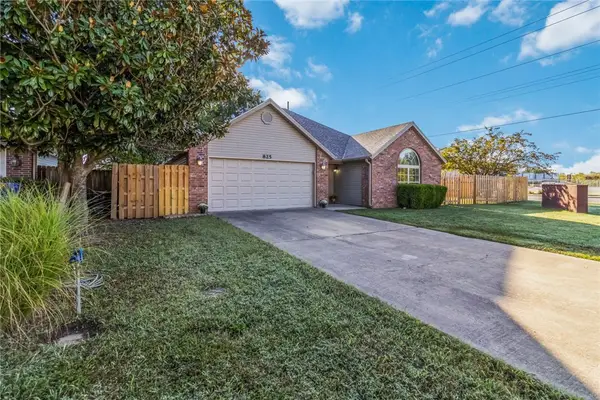 $315,000Active3 beds 2 baths1,500 sq. ft.
$315,000Active3 beds 2 baths1,500 sq. ft.825 Crystal Street, Lowell, AR 72745
MLS# 1323496Listed by: COLLIER & ASSOCIATES - New
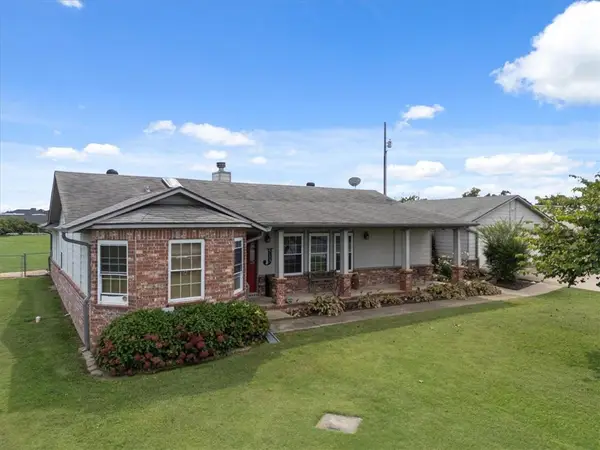 $425,000Active3 beds 2 baths2,132 sq. ft.
$425,000Active3 beds 2 baths2,132 sq. ft.513 N Old Wire Road, Lowell, AR 72745
MLS# 1323266Listed by: KELLER WILLIAMS MARKET PRO REALTY - ROGERS BRANCH 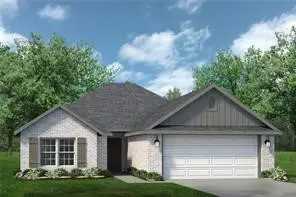 $330,450Pending4 beds 2 baths1,567 sq. ft.
$330,450Pending4 beds 2 baths1,567 sq. ft.1102 Calla Lily Avenue, Lowell, AR 72745
MLS# 1323205Listed by: RIVERWOOD HOME REAL ESTATE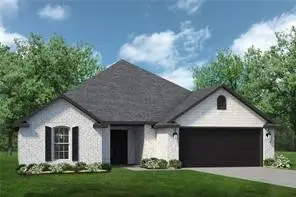 $347,950Pending3 beds 2 baths1,669 sq. ft.
$347,950Pending3 beds 2 baths1,669 sq. ft.1107 Calla Lily Avenue, Lowell, AR 72745
MLS# 1323208Listed by: RIVERWOOD HOME REAL ESTATE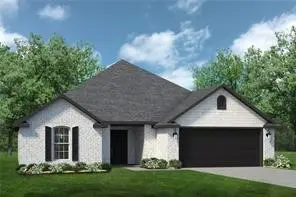 $371,532.5Pending3 beds 2 baths1,669 sq. ft.
$371,532.5Pending3 beds 2 baths1,669 sq. ft.1101 Calla Lily Avenue, Lowell, AR 72745
MLS# 1317858Listed by: RIVERWOOD HOME REAL ESTATE- New
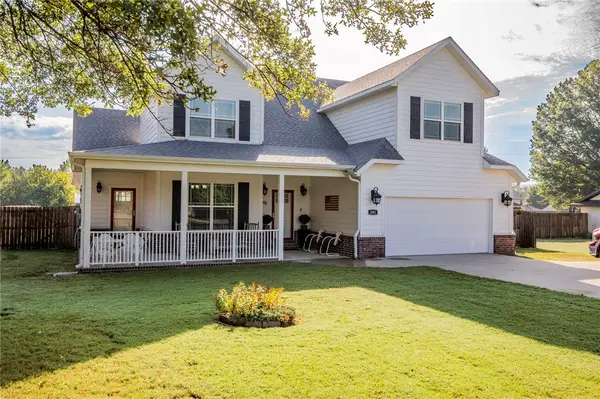 $679,900Active3 beds 3 baths2,851 sq. ft.
$679,900Active3 beds 3 baths2,851 sq. ft.505 N Oakwood Street, Lowell, AR 72745
MLS# 1323088Listed by: PRESTIGE MANAGEMENT & REALTY
