3009 Hattie Lane, Lowell, AR 72745
Local realty services provided by:Better Homes and Gardens Real Estate Journey
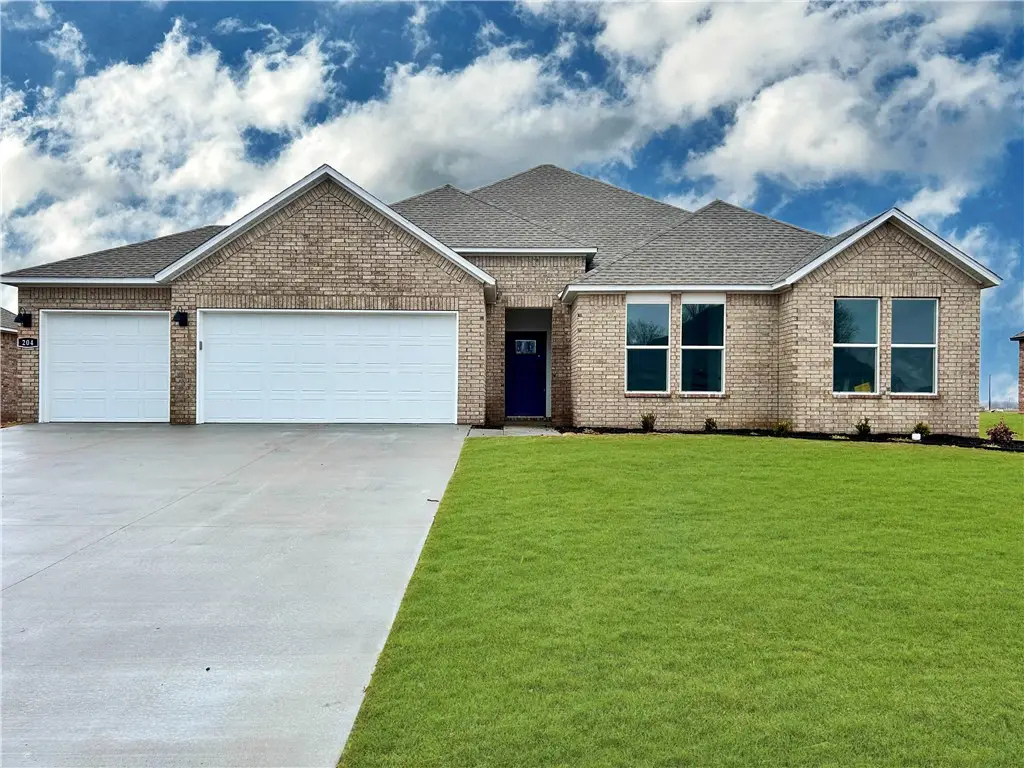

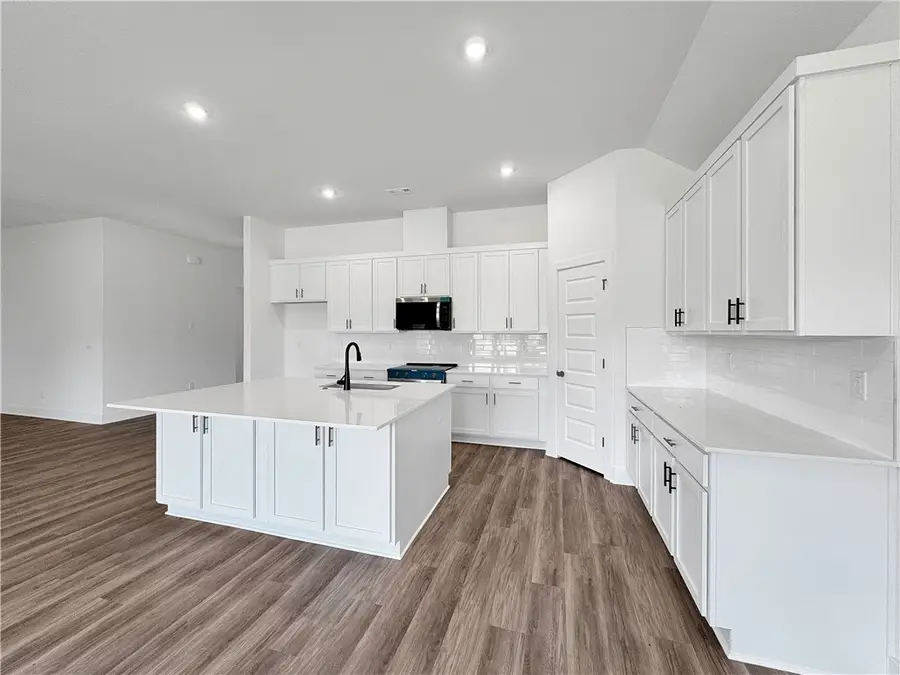
Listed by:d.r. horton team
Office:d.r. horton realty of arkansas, llc.
MLS#:1297449
Source:AR_NWAR
Price summary
- Price:$466,500
- Price per sq. ft.:$220.57
- Monthly HOA dues:$41.67
About this home
Exquisite Eureka plan with a 3-car garage in Monitor Meadows, where you'll experience modern luxury in Lowell, Arkansas. Our meticulously crafted floor plans provide ample space for you to grow and thrive. Beautiful Quartz countertops in the kitchen with tile backsplash and 42-inch upper cabinets. Oversized island per plan. Black plumbing fixtures throughout! LED lighting throughout! Ceiling fan in the living room and bedrooms! Living room will have and a modern electric fireplace with a poplar mantle. Bedroom one has a fabulous en suite with an oversized walk-in shower with tiled walls, elongated commode and quartz countertops with dual sinks. Back door is a full lite glass with mini blinds. Approximately 1 acre lots!!
Contact an agent
Home facts
- Year built:2025
- Listing Id #:1297449
- Added:195 day(s) ago
- Updated:August 12, 2025 at 07:39 AM
Rooms and interior
- Bedrooms:4
- Total bathrooms:2
- Full bathrooms:2
- Living area:2,115 sq. ft.
Heating and cooling
- Cooling:Central Air, Electric
- Heating:Electric
Structure and exterior
- Roof:Architectural, Shingle
- Year built:2025
- Building area:2,115 sq. ft.
- Lot area:1.06 Acres
Utilities
- Water:Public, Water Available
- Sewer:Septic Available, Septic Tank
Finances and disclosures
- Price:$466,500
- Price per sq. ft.:$220.57
- Tax amount:$450
New listings near 3009 Hattie Lane
- New
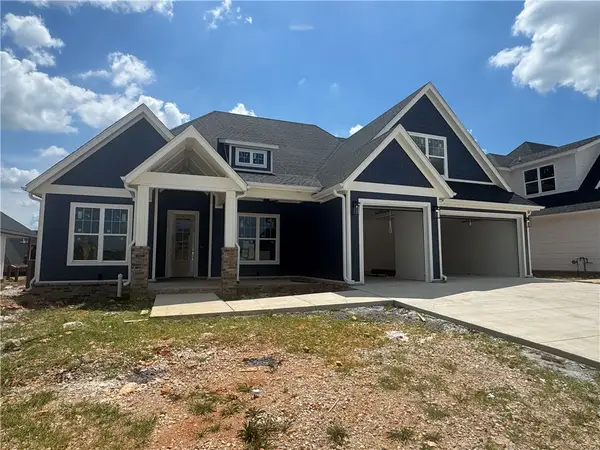 $699,900Active4 beds 3 baths2,800 sq. ft.
$699,900Active4 beds 3 baths2,800 sq. ft.2713 Amaris Avenue, Lowell, AR 72745
MLS# 1318169Listed by: CRYE-LEIKE REALTORS ROGERS - New
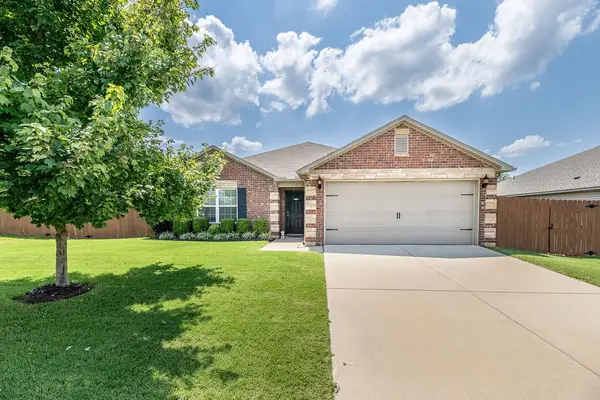 $342,000Active3 beds 2 baths1,511 sq. ft.
$342,000Active3 beds 2 baths1,511 sq. ft.2407 Elmwood Avenue, Lowell, AR 72745
MLS# 1317725Listed by: WEICHERT REALTORS - THE GRIFFIN COMPANY SPRINGDALE - New
 $681,900Active4 beds 3 baths2,726 sq. ft.
$681,900Active4 beds 3 baths2,726 sq. ft.2709 Amaris Avenue, Lowell, AR 72745
MLS# 1317990Listed by: CRYE-LEIKE REALTORS ROGERS - New
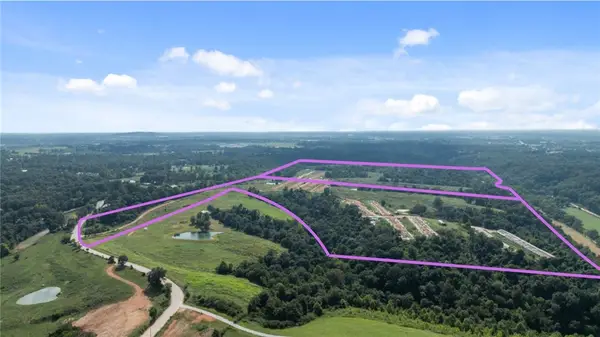 $1,950,000Active114 Acres
$1,950,000Active114 Acres10791 Stoney Point Road, Lowell, AR 72745
MLS# 1317796Listed by: KELLER WILLIAMS MARKET PRO REALTY - ROGERS BRANCH 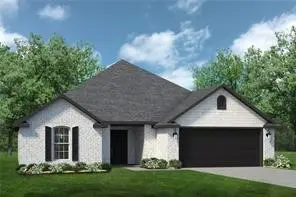 $352,950Pending3 beds 2 baths1,669 sq. ft.
$352,950Pending3 beds 2 baths1,669 sq. ft.518 Lemon Street, Lowell, AR 72745
MLS# 1317858Listed by: RIVERWOOD HOME REAL ESTATE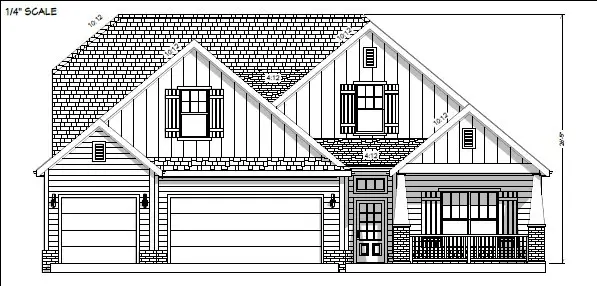 $699,900Pending4 beds 3 baths2,800 sq. ft.
$699,900Pending4 beds 3 baths2,800 sq. ft.2711 Amaris Avenue, Lowell, AR 72745
MLS# 1317801Listed by: CRYE-LEIKE REALTORS ROGERS- New
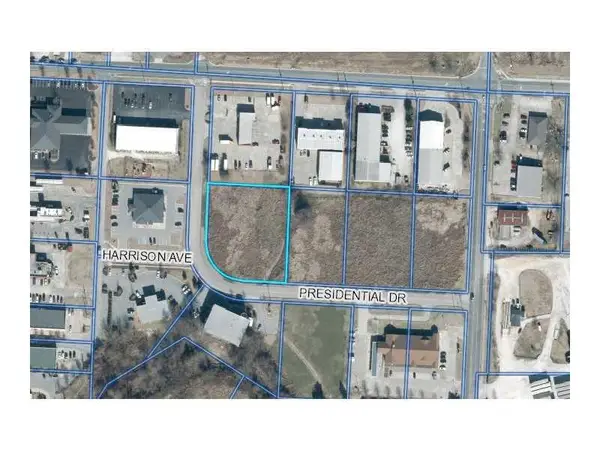 $850,000Active1.16 Acres
$850,000Active1.16 AcresPresidential Drive, Lowell, AR 72745
MLS# 1317772Listed by: MASON CAPITAL GROUP REAL ESTATE INVESTMENT & TRUST - New
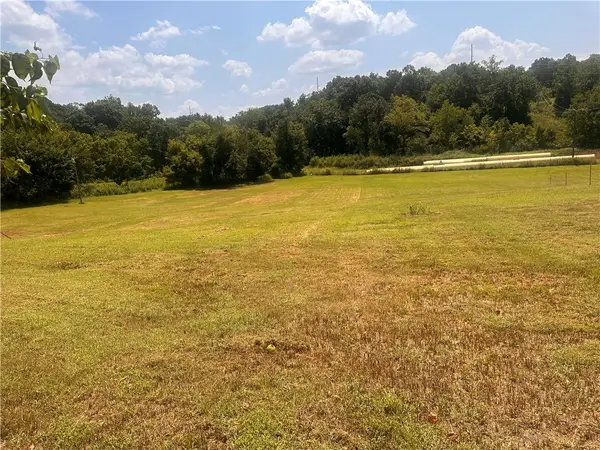 $320,000Active2.5 Acres
$320,000Active2.5 AcresTrack 3 Puppy Creek Road, Lowell, AR 72745
MLS# 1317718Listed by: LG HOME SOLUTIONS REAL ESTATE  $328,450Pending3 beds 2 baths1,556 sq. ft.
$328,450Pending3 beds 2 baths1,556 sq. ft.512 Lemon Street, Lowell, AR 72745
MLS# 1317671Listed by: RIVERWOOD HOME REAL ESTATE- New
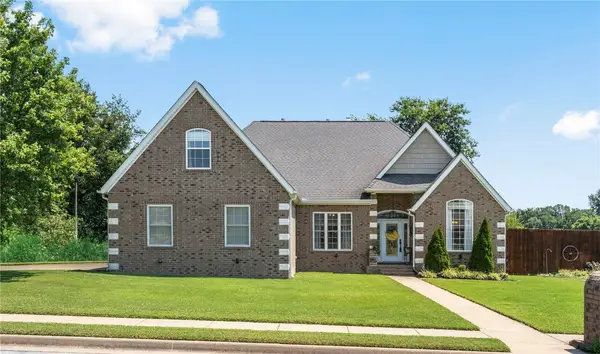 $550,000Active4 beds 3 baths2,552 sq. ft.
$550,000Active4 beds 3 baths2,552 sq. ft.1901 Quinlan Avenue, Lowell, AR 72745
MLS# 1317596Listed by: BETTER HOMES AND GARDENS REAL ESTATE JOURNEY
