502 Concord Street, Lowell, AR 72745
Local realty services provided by:Better Homes and Gardens Real Estate Journey
Listed by: charity stevens
Office: sudar group
MLS#:1304790
Source:AR_NWAR
Price summary
- Price:$675,000
- Price per sq. ft.:$228.5
About this home
Built by award-winning Key Concepts, this home is designed for comfortable, elevated, and functional living. A builder paid interest rate buydown is available for a qualified buyer using the builder’s preferred lender, offering estimated savings of up to $800 per month in the first year and up to $400 per month in the second year. Incentive subject to qualification, lender approval, and change without notice.
The sunlit primary suite features a coffered ceiling and spa-style wet room with soaking tub and walk-in shower. The kitchen includes an oversized island, custom cabinetry, and walk-in pantry, ideal for everyday living and entertaining. The sunroom opens to the deck for easy indoor-outdoor flow. Nearly 3,000 sq ft offers 3 bedrooms, 3.5 baths, and an upstairs loft for flexible use. Situated on a .41-acre corner lot with a 2-car side-load garage, mudroom cubbies, tankless water heater, and smart thermostat.
Contact an agent
Home facts
- Year built:2026
- Listing ID #:1304790
- Added:279 day(s) ago
- Updated:February 11, 2026 at 01:04 AM
Rooms and interior
- Bedrooms:3
- Total bathrooms:4
- Full bathrooms:3
- Half bathrooms:1
- Living area:2,954 sq. ft.
Heating and cooling
- Cooling:Central Air, Gas
- Heating:Central, Gas
Structure and exterior
- Roof:Architectural, Shingle
- Year built:2026
- Building area:2,954 sq. ft.
- Lot area:0.41 Acres
Utilities
- Water:Public, Water Available
- Sewer:Public Sewer, Sewer Available
Finances and disclosures
- Price:$675,000
- Price per sq. ft.:$228.5
- Tax amount:$244
New listings near 502 Concord Street
- New
 $405,592Active3 beds 2 baths1,936 sq. ft.
$405,592Active3 beds 2 baths1,936 sq. ft.1033 Marquis Avenue, Lowell, AR 72745
MLS# 1335170Listed by: LONE ROCK REALTY - New
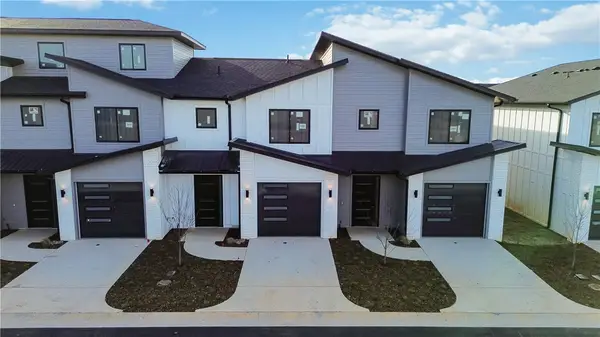 $399,800Active2 beds 3 baths1,622 sq. ft.
$399,800Active2 beds 3 baths1,622 sq. ft.1111 Emilia Avenue, Lowell, AR 72745
MLS# 1334683Listed by: KELLER WILLIAMS MARKET PRO REALTY - ROGERS BRANCH - New
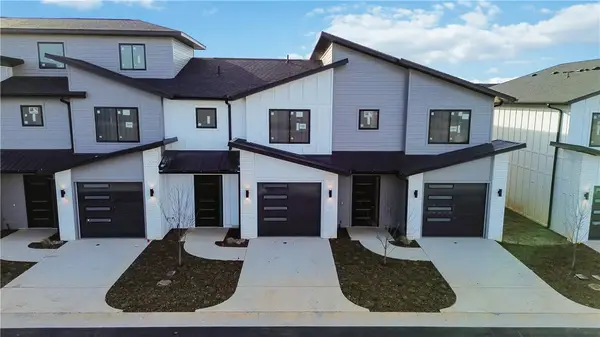 $399,800Active3 beds 3 baths1,622 sq. ft.
$399,800Active3 beds 3 baths1,622 sq. ft.1125 Emilia Avenue, Lowell, AR 72745
MLS# 1334684Listed by: KELLER WILLIAMS MARKET PRO REALTY - ROGERS BRANCH - New
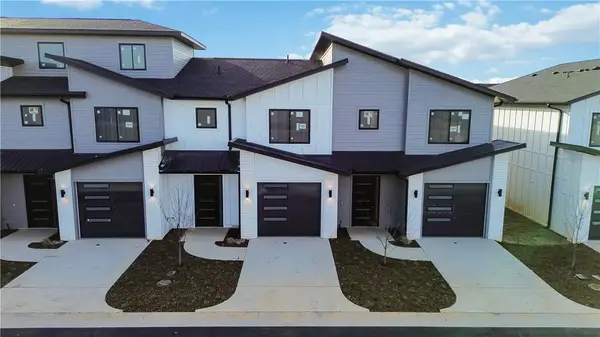 $399,800Active2 beds 3 baths1,622 sq. ft.
$399,800Active2 beds 3 baths1,622 sq. ft.1135 Emilia Avenue, Lowell, AR 72745
MLS# 1334735Listed by: KELLER WILLIAMS MARKET PRO REALTY - ROGERS BRANCH - New
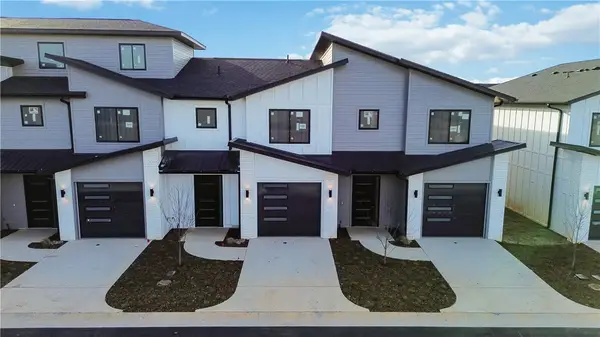 $399,800Active2 beds 3 baths1,622 sq. ft.
$399,800Active2 beds 3 baths1,622 sq. ft.1100 Emilia Avenue, Lowell, AR 72745
MLS# 1334743Listed by: KELLER WILLIAMS MARKET PRO REALTY - ROGERS BRANCH - New
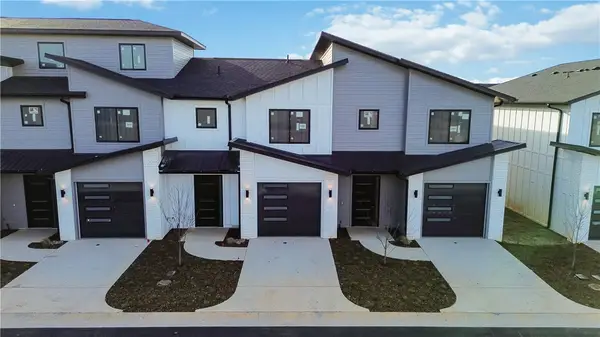 $399,800Active2 beds 3 baths1,622 sq. ft.
$399,800Active2 beds 3 baths1,622 sq. ft.1112 Emilia Avenue, Lowell, AR 72745
MLS# 1334746Listed by: KELLER WILLIAMS MARKET PRO REALTY - ROGERS BRANCH - New
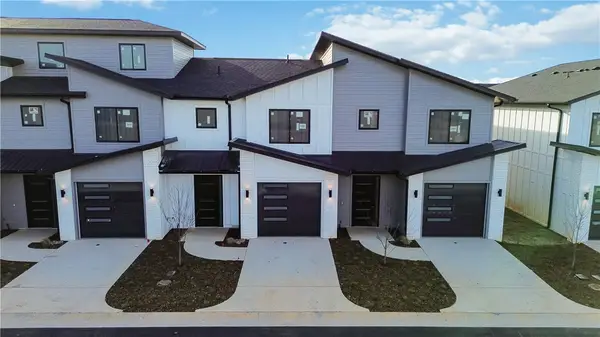 $399,800Active3 beds 3 baths1,622 sq. ft.
$399,800Active3 beds 3 baths1,622 sq. ft.1122 Emilia Avenue, Lowell, AR 72745
MLS# 1334748Listed by: KELLER WILLIAMS MARKET PRO REALTY - ROGERS BRANCH - New
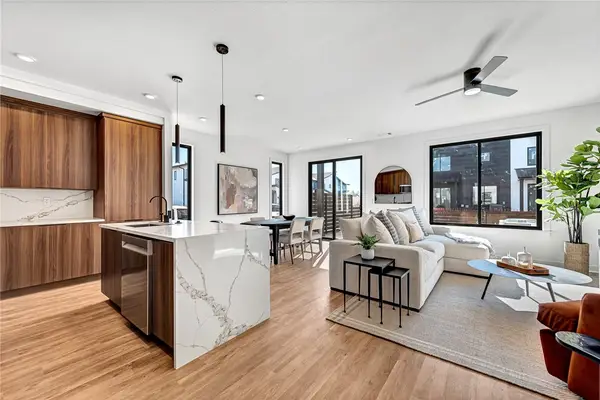 $399,800Active2 beds 3 baths1,622 sq. ft.
$399,800Active2 beds 3 baths1,622 sq. ft.1124 Emilia Avenue, Lowell, AR 72745
MLS# 1334749Listed by: KELLER WILLIAMS MARKET PRO REALTY - ROGERS BRANCH - New
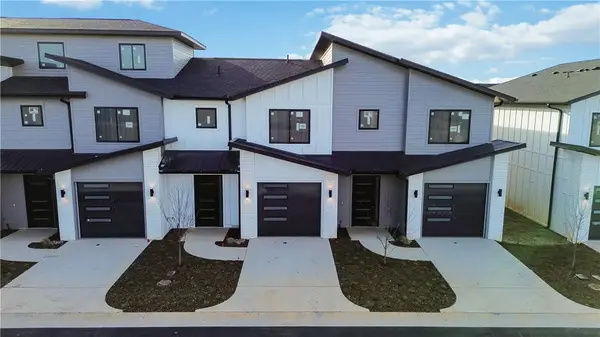 $399,800Active3 beds 3 baths1,622 sq. ft.
$399,800Active3 beds 3 baths1,622 sq. ft.1110 Emilia Avenue, Lowell, AR 72745
MLS# 1334751Listed by: KELLER WILLIAMS MARKET PRO REALTY - ROGERS BRANCH  Listed by BHGRE$325,000Pending3 beds 2 baths1,696 sq. ft.
Listed by BHGRE$325,000Pending3 beds 2 baths1,696 sq. ft.724 Colley Street, Lowell, AR 72745
MLS# 1334404Listed by: BETTER HOMES AND GARDENS REAL ESTATE JOURNEY

