5475 Colvin Place, Lowell, AR 72745
Local realty services provided by:Better Homes and Gardens Real Estate Journey
Listed by: manuel serrano
Office: fathom realty
MLS#:1325231
Source:AR_NWAR
Price summary
- Price:$1,250,000
- Price per sq. ft.:$293.15
About this home
Are you looking For a suburban house-Ranch style with acres and a big metal/shop building for your business, and out of the city but a few minutes from it? well, look no further. Let me present you 5475 Colvin Pl, this mansion with 7 BD Rm (2 masters) 1 Loft (total 8 rooms), 4 complete Bathrooms (2 master walk in showers) 1 half Bath, 2 full kitchens, a living room, dining rm besides a breakfast rm, exercise rm, a full laundry rm and not to mention 3 car garage, besides 2 cart port garage (5 cars total and plenty driveway. The cherry on top of the cake is a Blast Solar Pannesl that covers the 4264 sq/ft with an electric bill of only $26 / month. But wait, all of these is sitting on 5 acres property wich include the +- 2.5 acres commercial business permitted shop with 13 parking spaces an office bulding( 2 Rm) and 2 extras small detached garages. The business has hours of operations of 6am - 7pm bus hrs M-F (buyers to check with county for their new business). After work you can go to Hickory Creek Marina Beaver Lk.
Contact an agent
Home facts
- Listing ID #:1325231
- Added:118 day(s) ago
- Updated:February 11, 2026 at 03:25 PM
Rooms and interior
- Bedrooms:7
- Total bathrooms:5
- Full bathrooms:4
- Half bathrooms:1
- Living area:4,264 sq. ft.
Heating and cooling
- Cooling:Central Air, Ductless, Electric
- Heating:Central, Electric
Structure and exterior
- Roof:Metal
- Building area:4,264 sq. ft.
- Lot area:5 Acres
Utilities
- Water:Public, Water Available
- Sewer:Septic Available, Septic Tank
Finances and disclosures
- Price:$1,250,000
- Price per sq. ft.:$293.15
- Tax amount:$3,266
New listings near 5475 Colvin Place
- New
 $405,592Active3 beds 2 baths1,936 sq. ft.
$405,592Active3 beds 2 baths1,936 sq. ft.1033 Marquis Avenue, Lowell, AR 72745
MLS# 1335170Listed by: LONE ROCK REALTY - New
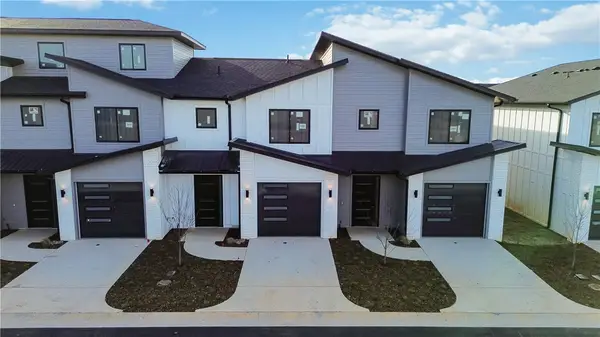 $399,800Active2 beds 3 baths1,622 sq. ft.
$399,800Active2 beds 3 baths1,622 sq. ft.1111 Emilia Avenue, Lowell, AR 72745
MLS# 1334683Listed by: KELLER WILLIAMS MARKET PRO REALTY - ROGERS BRANCH - New
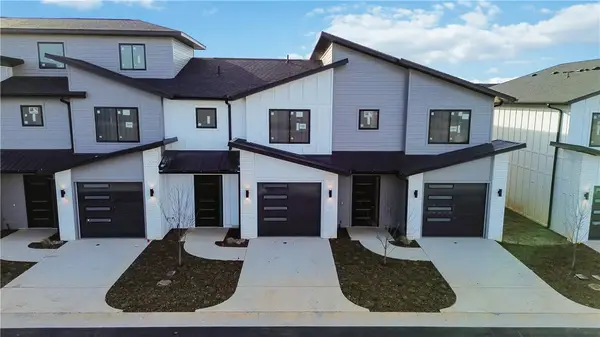 $399,800Active3 beds 3 baths1,622 sq. ft.
$399,800Active3 beds 3 baths1,622 sq. ft.1125 Emilia Avenue, Lowell, AR 72745
MLS# 1334684Listed by: KELLER WILLIAMS MARKET PRO REALTY - ROGERS BRANCH - New
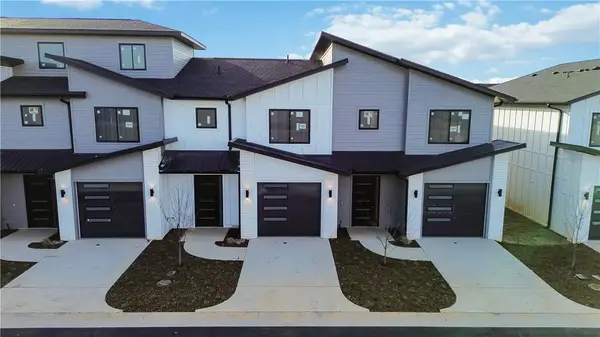 $399,800Active2 beds 3 baths1,622 sq. ft.
$399,800Active2 beds 3 baths1,622 sq. ft.1135 Emilia Avenue, Lowell, AR 72745
MLS# 1334735Listed by: KELLER WILLIAMS MARKET PRO REALTY - ROGERS BRANCH - New
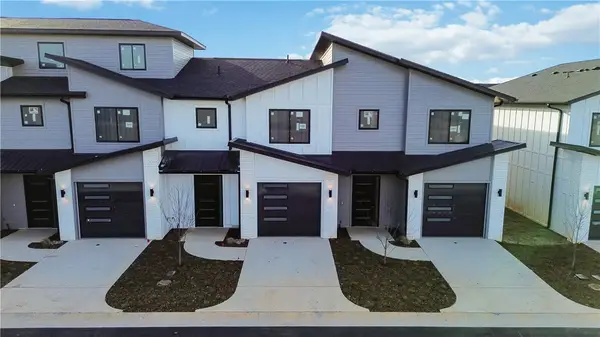 $399,800Active2 beds 3 baths1,622 sq. ft.
$399,800Active2 beds 3 baths1,622 sq. ft.1100 Emilia Avenue, Lowell, AR 72745
MLS# 1334743Listed by: KELLER WILLIAMS MARKET PRO REALTY - ROGERS BRANCH - New
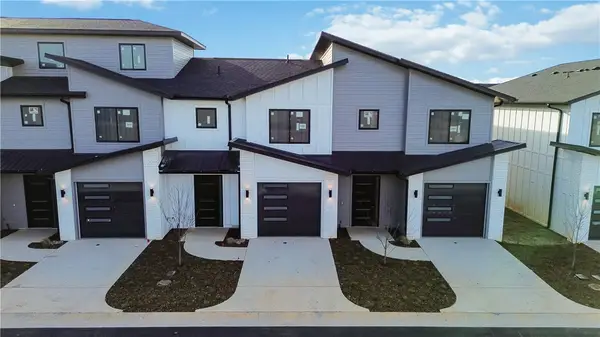 $399,800Active2 beds 3 baths1,622 sq. ft.
$399,800Active2 beds 3 baths1,622 sq. ft.1112 Emilia Avenue, Lowell, AR 72745
MLS# 1334746Listed by: KELLER WILLIAMS MARKET PRO REALTY - ROGERS BRANCH - New
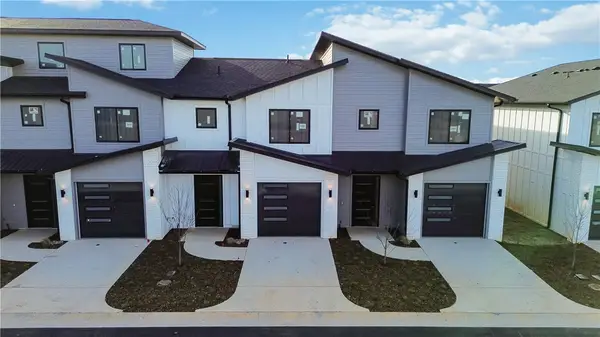 $399,800Active3 beds 3 baths1,622 sq. ft.
$399,800Active3 beds 3 baths1,622 sq. ft.1122 Emilia Avenue, Lowell, AR 72745
MLS# 1334748Listed by: KELLER WILLIAMS MARKET PRO REALTY - ROGERS BRANCH - New
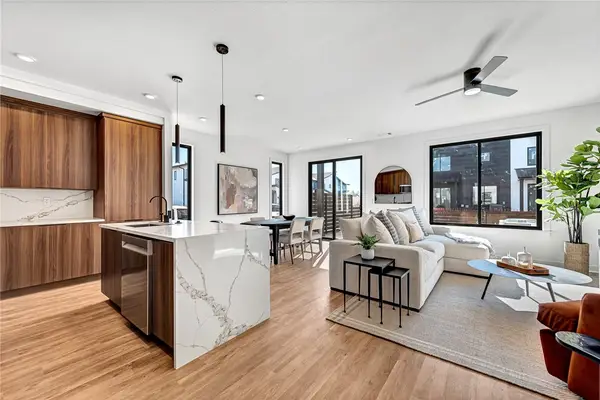 $399,800Active2 beds 3 baths1,622 sq. ft.
$399,800Active2 beds 3 baths1,622 sq. ft.1124 Emilia Avenue, Lowell, AR 72745
MLS# 1334749Listed by: KELLER WILLIAMS MARKET PRO REALTY - ROGERS BRANCH - New
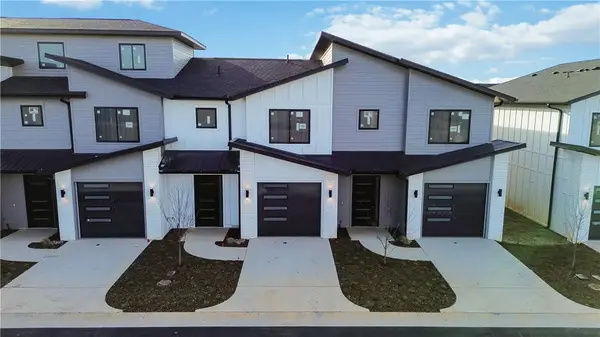 $399,800Active3 beds 3 baths1,622 sq. ft.
$399,800Active3 beds 3 baths1,622 sq. ft.1110 Emilia Avenue, Lowell, AR 72745
MLS# 1334751Listed by: KELLER WILLIAMS MARKET PRO REALTY - ROGERS BRANCH  Listed by BHGRE$325,000Pending3 beds 2 baths1,696 sq. ft.
Listed by BHGRE$325,000Pending3 beds 2 baths1,696 sq. ft.724 Colley Street, Lowell, AR 72745
MLS# 1334404Listed by: BETTER HOMES AND GARDENS REAL ESTATE JOURNEY

