618 N Oakwood Street, Lowell, AR 72745
Local realty services provided by:Better Homes and Gardens Real Estate Journey
618 N Oakwood Street,Lowell, AR 72745
$474,900
- 3 Beds
- 2 Baths
- 1,944 sq. ft.
- Single family
- Active
Listed by: johnson shapley group
Office: lindsey & assoc inc branch
MLS#:1326900
Source:AR_NWAR
Price summary
- Price:$474,900
- Price per sq. ft.:$244.29
About this home
Charming Brick Home on a 1.33 Acre Corner Lot in Lowell! Discover this unique and well-maintained older brick home just on the brinks of South Rogers, offering ample space and potential. This property features spacious room, a cozy wood-burning stove, and a convenient W/I pantry. Enjoy a brand-new HVAC system, newer roof, gutters and windows. Outdoor amenities include RV pad complete w/septic hookup & electric, a covered deck and a large patio perfect for entertaining! The property also boasts a workshop w/roll-up door & electric, three carports & an oversized two-car garage, alongside a 32 x 12 Derksen barn for additional storage or workspace. With potential for future rezoning to C2- this property is ideally located near restaurants, shopping, I49, the Razorback Greenway Trail, hospitals and schools. So many opportunities to make this property your own! Don't miss your change to own this exceptional home in a fantastic location!
Contact an agent
Home facts
- Year built:1985
- Listing ID #:1326900
- Added:105 day(s) ago
- Updated:February 11, 2026 at 03:25 PM
Rooms and interior
- Bedrooms:3
- Total bathrooms:2
- Full bathrooms:2
- Living area:1,944 sq. ft.
Heating and cooling
- Cooling:Central Air, Electric
- Heating:Central, Gas
Structure and exterior
- Roof:Architectural, Shingle
- Year built:1985
- Building area:1,944 sq. ft.
- Lot area:1.33 Acres
Utilities
- Water:Public, Water Available
- Sewer:Septic Available, Septic Tank
Finances and disclosures
- Price:$474,900
- Price per sq. ft.:$244.29
- Tax amount:$1,254
New listings near 618 N Oakwood Street
- New
 $405,592Active3 beds 2 baths1,936 sq. ft.
$405,592Active3 beds 2 baths1,936 sq. ft.1033 Marquis Avenue, Lowell, AR 72745
MLS# 1335170Listed by: LONE ROCK REALTY - New
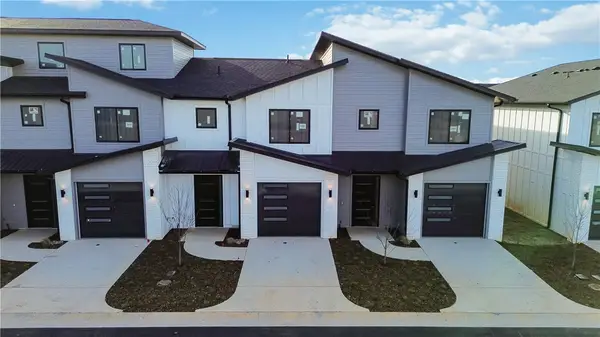 $399,800Active2 beds 3 baths1,622 sq. ft.
$399,800Active2 beds 3 baths1,622 sq. ft.1111 Emilia Avenue, Lowell, AR 72745
MLS# 1334683Listed by: KELLER WILLIAMS MARKET PRO REALTY - ROGERS BRANCH - New
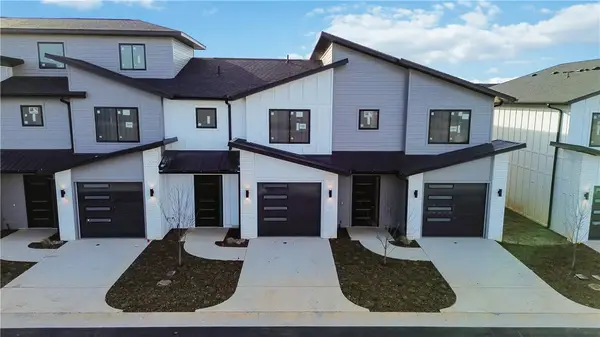 $399,800Active3 beds 3 baths1,622 sq. ft.
$399,800Active3 beds 3 baths1,622 sq. ft.1125 Emilia Avenue, Lowell, AR 72745
MLS# 1334684Listed by: KELLER WILLIAMS MARKET PRO REALTY - ROGERS BRANCH - New
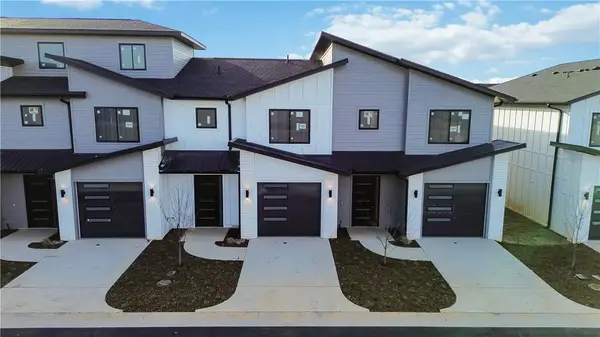 $399,800Active2 beds 3 baths1,622 sq. ft.
$399,800Active2 beds 3 baths1,622 sq. ft.1135 Emilia Avenue, Lowell, AR 72745
MLS# 1334735Listed by: KELLER WILLIAMS MARKET PRO REALTY - ROGERS BRANCH - New
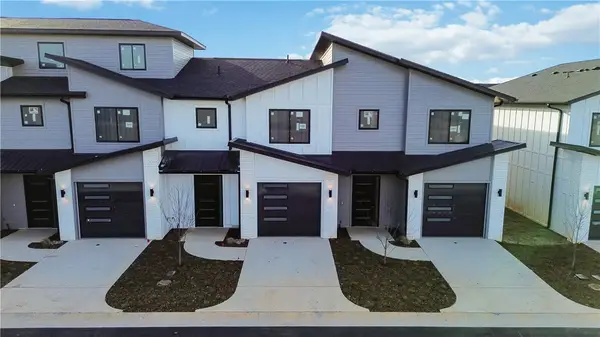 $399,800Active2 beds 3 baths1,622 sq. ft.
$399,800Active2 beds 3 baths1,622 sq. ft.1100 Emilia Avenue, Lowell, AR 72745
MLS# 1334743Listed by: KELLER WILLIAMS MARKET PRO REALTY - ROGERS BRANCH - New
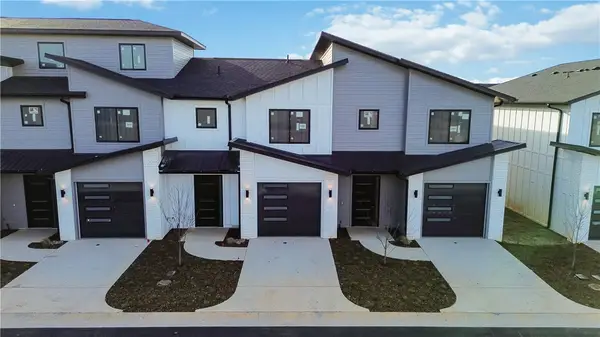 $399,800Active2 beds 3 baths1,622 sq. ft.
$399,800Active2 beds 3 baths1,622 sq. ft.1112 Emilia Avenue, Lowell, AR 72745
MLS# 1334746Listed by: KELLER WILLIAMS MARKET PRO REALTY - ROGERS BRANCH - New
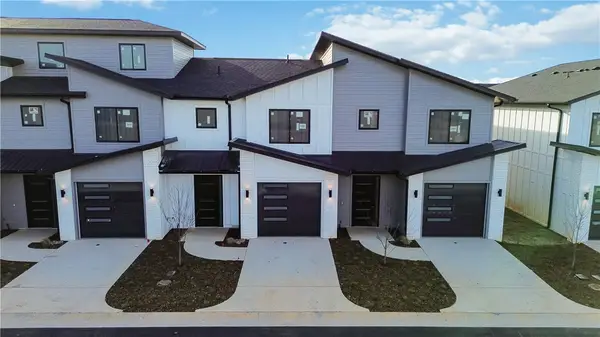 $399,800Active3 beds 3 baths1,622 sq. ft.
$399,800Active3 beds 3 baths1,622 sq. ft.1122 Emilia Avenue, Lowell, AR 72745
MLS# 1334748Listed by: KELLER WILLIAMS MARKET PRO REALTY - ROGERS BRANCH - New
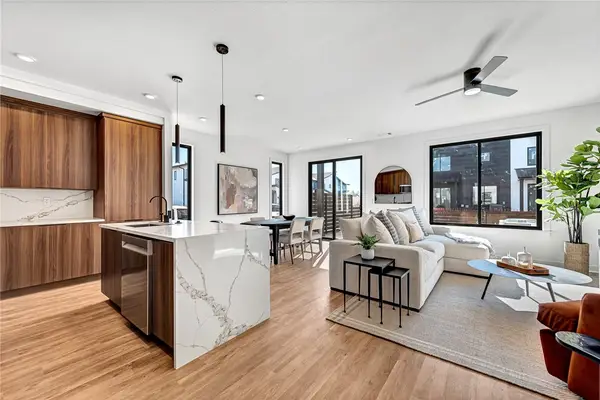 $399,800Active2 beds 3 baths1,622 sq. ft.
$399,800Active2 beds 3 baths1,622 sq. ft.1124 Emilia Avenue, Lowell, AR 72745
MLS# 1334749Listed by: KELLER WILLIAMS MARKET PRO REALTY - ROGERS BRANCH - New
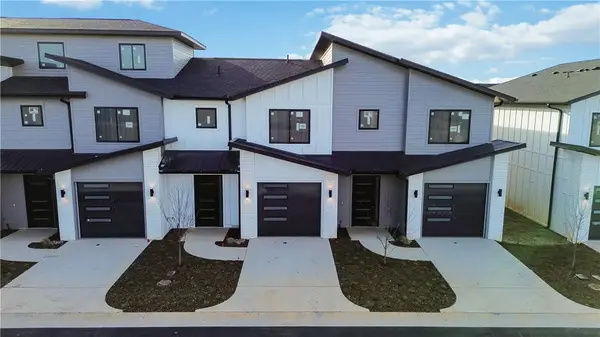 $399,800Active3 beds 3 baths1,622 sq. ft.
$399,800Active3 beds 3 baths1,622 sq. ft.1110 Emilia Avenue, Lowell, AR 72745
MLS# 1334751Listed by: KELLER WILLIAMS MARKET PRO REALTY - ROGERS BRANCH  Listed by BHGRE$325,000Pending3 beds 2 baths1,696 sq. ft.
Listed by BHGRE$325,000Pending3 beds 2 baths1,696 sq. ft.724 Colley Street, Lowell, AR 72745
MLS# 1334404Listed by: BETTER HOMES AND GARDENS REAL ESTATE JOURNEY

