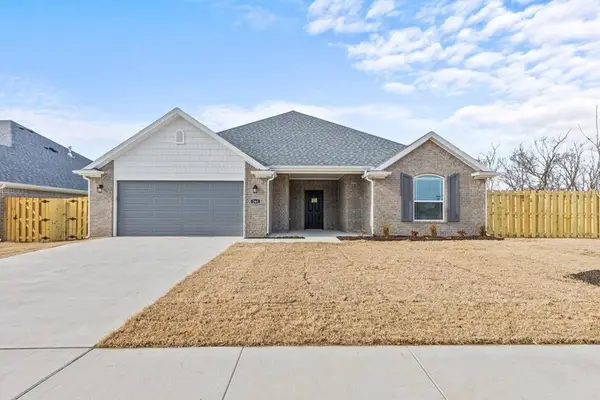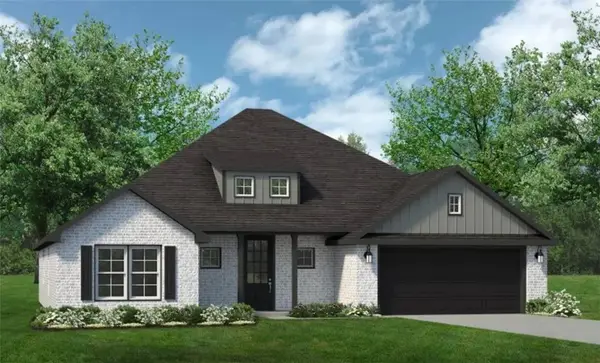717 Diamond Avenue, Lowell, AR 72745
Local realty services provided by:Better Homes and Gardens Real Estate Journey
Listed by: logan risk
Office: weichert realtors - the griffin company springdale
MLS#:1320043
Source:AR_NWAR
Price summary
- Price:$369,900
- Price per sq. ft.:$225.96
- Monthly HOA dues:$8.33
About this home
Nestled in the desirable Park View Phase 2 subdivision, this stylish all-brick home built in 2022 offers thoughtfully designed living space. Featuring a split-plan layout, the generous primary suite delights with a spa-style bath, walk-in closet, and crown molding for an elegant touch. The open-concept living area showcases a gas-log fireplace, ceiling fans, and seamless tile and carpet flooring throughout. The gorgeous eat-in kitchen boasts granite counters, stainless appliances, a pantry, and a layout made for both entertaining and everyday ease. Additional interior benefits include a utility room, programmable thermostat, attic storage, and energy-efficient construction.
Step outside to a backyard made for relaxation and fun—featuring a semi in-ground pool, gazebo, and a covered patio perfect for outdoor dining. The fenced yard and spacious entertainment area provide the ideal setting for gatherings, complemented by a two-car garage.
Contact an agent
Home facts
- Year built:2022
- Listing ID #:1320043
- Added:113 day(s) ago
- Updated:December 26, 2025 at 09:04 AM
Rooms and interior
- Bedrooms:3
- Total bathrooms:2
- Full bathrooms:2
- Living area:1,637 sq. ft.
Heating and cooling
- Cooling:Central Air
- Heating:Electric
Structure and exterior
- Roof:Architectural, Shingle
- Year built:2022
- Building area:1,637 sq. ft.
- Lot area:0.18 Acres
Finances and disclosures
- Price:$369,900
- Price per sq. ft.:$225.96
- Tax amount:$2,902
New listings near 717 Diamond Avenue
- New
 $1,500,000Active19.17 Acres
$1,500,000Active19.17 Acres19.17 AC Primrose Road, Lowell, AR 72745
MLS# 1331172Listed by: KELLER WILLIAMS MARKET PRO REALTY BENTONVILLE WEST  $1,200,000Pending10 Acres
$1,200,000Pending10 Acres423 Ladelle Avenue, Lowell, AR 72745
MLS# 1330840Listed by: CONCIERGE REALTY NWA- New
 $315,000Active4 beds 2 baths1,514 sq. ft.
$315,000Active4 beds 2 baths1,514 sq. ft.423 Mayflower Avenue, Lowell, AR 72745
MLS# 1331235Listed by: COLLIER & ASSOCIATES- ROGERS BRANCH - New
 $275,000Active3 beds 2 baths1,740 sq. ft.
$275,000Active3 beds 2 baths1,740 sq. ft.16774 Joy Loop, Lowell, AR 72745
MLS# 1331066Listed by: LIMBIRD REAL ESTATE GROUP - New
 $600,000Active3 beds 3 baths1,950 sq. ft.
$600,000Active3 beds 3 baths1,950 sq. ft.14201 Horse Shoe Drive, Lowell, AR 72745
MLS# 1331145Listed by: ARKANSAS REAL ESTATE GROUP FAYETTEVILLE  $160,000Pending3 beds 2 baths1,250 sq. ft.
$160,000Pending3 beds 2 baths1,250 sq. ft.608 Barbara Avenue, Lowell, AR 72745
MLS# 1331154Listed by: 1 PERCENT LISTS ARKANSAS REAL ESTATE- New
 $359,900Active3 beds 3 baths1,840 sq. ft.
$359,900Active3 beds 3 baths1,840 sq. ft.121 Carrington Avenue #A, Lowell, AR 72745
MLS# 1329605Listed by: RIVERWALK REAL ESTATE - New
 $429,000Active4 beds 2 baths2,109 sq. ft.
$429,000Active4 beds 2 baths2,109 sq. ft.210 Collie Avenue, Lowell, AR 72745
MLS# 1331017Listed by: PAK HOME REALTY - New
 $374,950Active3 beds 2 baths1,788 sq. ft.
$374,950Active3 beds 2 baths1,788 sq. ft.Address Withheld By Seller, Lowell, AR 72745
MLS# 1330896Listed by: RIVERWOOD HOME REAL ESTATE - New
 $392,950Active3 beds 2 baths1,848 sq. ft.
$392,950Active3 beds 2 baths1,848 sq. ft.Address Withheld By Seller, Lowell, AR 72745
MLS# 1330898Listed by: RIVERWOOD HOME REAL ESTATE
