64 Traw Lane, Mammoth Spring, AR 72554
Local realty services provided by:Better Homes and Gardens Real Estate Southwest Group
Listed by: shaun duggins group
Office: westgate realty inc
MLS#:60303552
Source:MO_GSBOR
64 Traw Lane,Mammoth Spring, AR 72554
$434,995
- 3 Beds
- 2 Baths
- 1,860 sq. ft.
- Single family
- Active
Price summary
- Price:$434,995
- Price per sq. ft.:$187.82
About this home
Experience true privacy and tranquility with accomodations for the equestrian lover.in this stunning all-brick 3-bedroom, 2-bath home nestled on 10 acres. Step inside to find soaring trayed ceilings, solid wood cabinetry with Corian countertops, stainless steel appliances including a commercial grade gas range and a luxurious primary suite featuring a walk-in tile shower, jetted tub, and dual walk-in closets. A climate-controlled sunroom provides the perfect space to relax and enjoy the surrounding views year-round.Recent updates include fresh paint, newer carpet, updated light fixtures, new kitchen appliances, refreshed landscaping and a new composition roof, culligan water system and whole house security system. Outdoors, you'll appreciate the covered front porch, expansive back deck with a fantastic covered gazebo and a fully fenced garden with deer-proof fencing. The property also boasts a 52' x 24' insulated shop with concrete floors, electricity, four roll-up doors, a workshop area, 220 power, and dedicated storage space along with an amazing horse shelter and paddocks to accomodate your horses.High-speed internet through NEXT by NAEC. This is a rare opportunity to own a beautifully updated home with both comfort and functionality in a serene country setting already set up for your horses and complete with a Generac whole house generator.
Contact an agent
Home facts
- Year built:1998
- Listing ID #:60303552
- Added:166 day(s) ago
- Updated:February 12, 2026 at 04:08 PM
Rooms and interior
- Bedrooms:3
- Total bathrooms:2
- Full bathrooms:2
- Living area:1,860 sq. ft.
Heating and cooling
- Cooling:Central Air
- Heating:Central, Heat Pump
Structure and exterior
- Year built:1998
- Building area:1,860 sq. ft.
- Lot area:10 Acres
Schools
- High school:Mammoth Spring
- Middle school:Mammoth Spring
- Elementary school:Mammoth Spring
Utilities
- Sewer:Septic Tank
Finances and disclosures
- Price:$434,995
- Price per sq. ft.:$187.82
- Tax amount:$984 (2023)
New listings near 64 Traw Lane
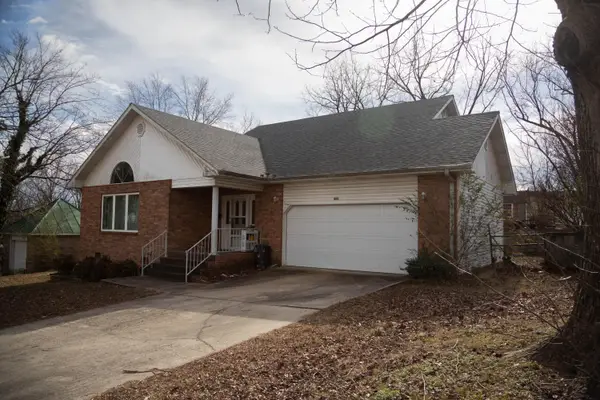 $228,000Active3 beds 2 baths1,484 sq. ft.
$228,000Active3 beds 2 baths1,484 sq. ft.460 Bethel Avenue, Mammoth Spring, AR 72554
MLS# 60313797Listed by: CENTURY 21 COMBS & ASSOCIATES $19,500Active5 Acres
$19,500Active5 Acres000 Pr Off 63 Hwy, Mammoth Spring, AR 72554
MLS# 60313565Listed by: UNITED COUNTRY-COZORT REALTY, INC.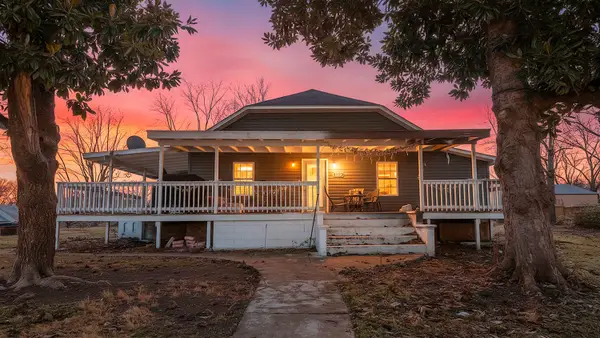 $185,000Active3 beds 3 baths1,908 sq. ft.
$185,000Active3 beds 3 baths1,908 sq. ft.720 Archer Avenue, Mammoth Spring, AR 72554
MLS# 60313126Listed by: UNITED COUNTRY-COZORT REALTY, INC.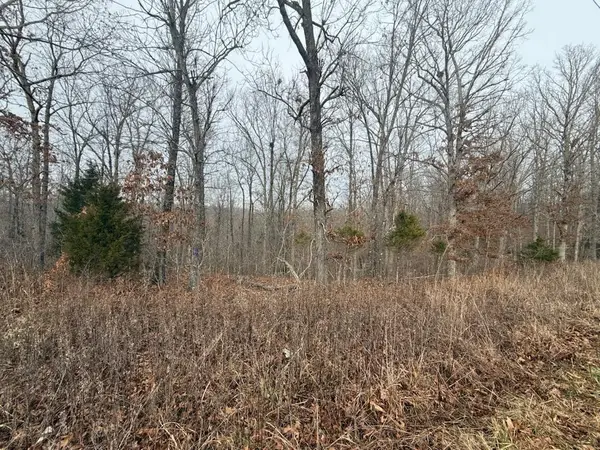 $29,900Active5.25 Acres
$29,900Active5.25 Acres000 Us 63, Mammoth Spring, AR 72554
MLS# 60312514Listed by: RE/MAX REAL ESTATE EXCHANGE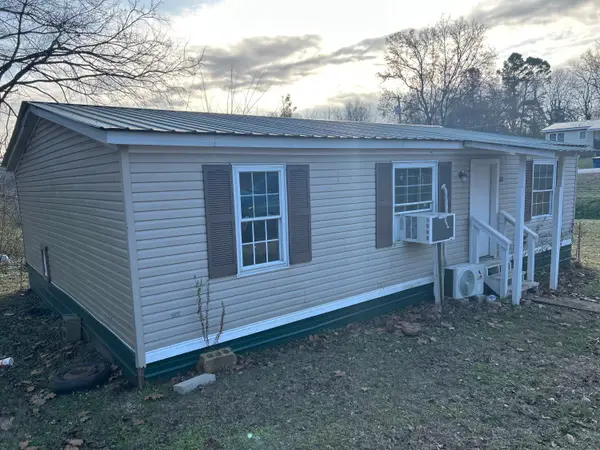 $59,900Active2 beds 2 baths972 sq. ft.
$59,900Active2 beds 2 baths972 sq. ft.480 7th Street, Mammoth Spring, AR 72554
MLS# 60312149Listed by: UNITED COUNTRY-COZORT REALTY, INC.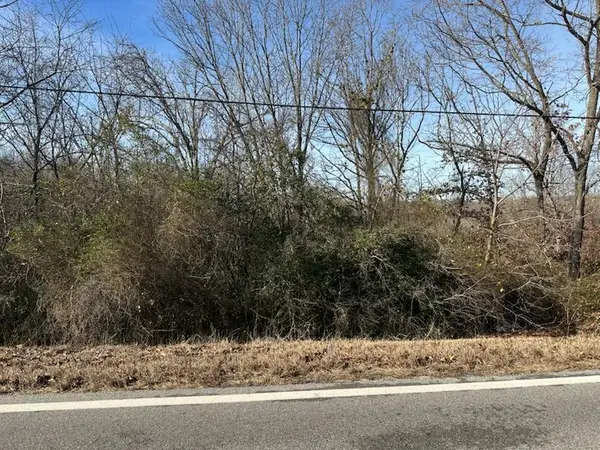 $25,000Active4 Acres
$25,000Active4 Acres000 Highway 289 Street, Mammoth Spring, AR 72554
MLS# 60312007Listed by: RE/MAX REAL ESTATE EXCHANGE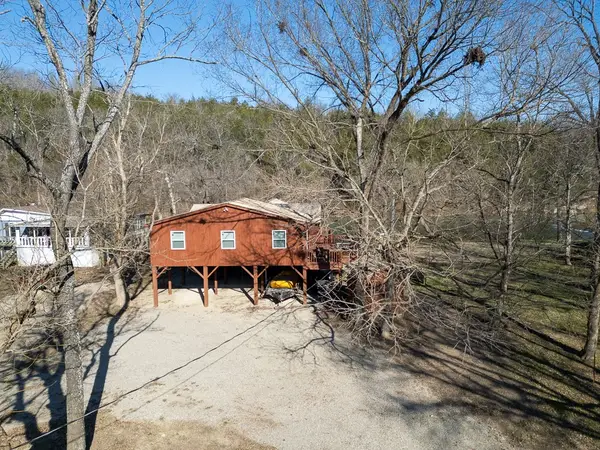 $390,000Active4 beds 3 baths2,164 sq. ft.
$390,000Active4 beds 3 baths2,164 sq. ft.0000 Saddler Falls Road, Mammoth Spring, AR 72554
MLS# 1330812Listed by: MIDWEST LAND GROUP, LLC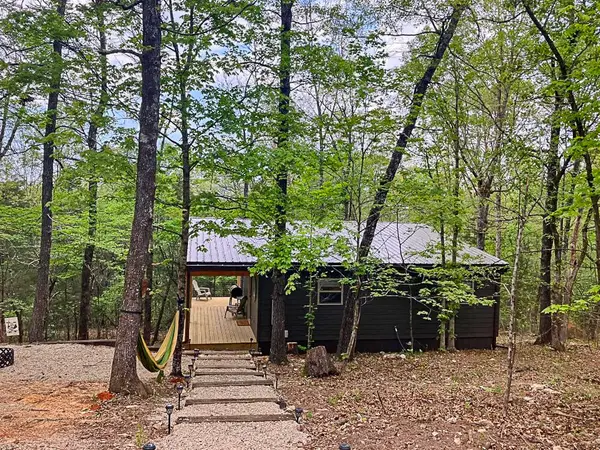 $234,900Active2 beds 2 baths800 sq. ft.
$234,900Active2 beds 2 baths800 sq. ft.337 Hillcrest Road, Mammoth Spring, AR 72554
MLS# 60311390Listed by: IRON BRAND REALTY LLC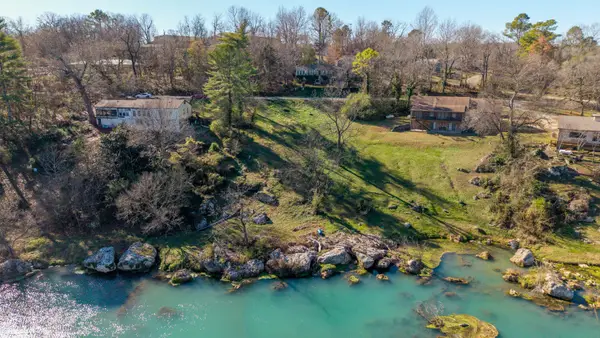 $89,900Active0.55 Acres
$89,900Active0.55 Acres000 Riverview Drive, Mammoth Spring, AR 72554
MLS# 60311008Listed by: UNITED COUNTRY-COZORT REALTY, INC.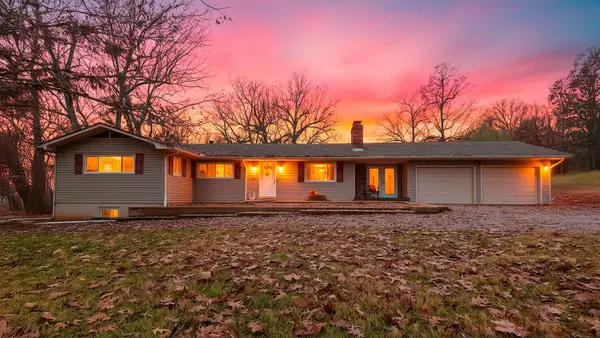 $399,900Active5 beds 3 baths3,430 sq. ft.
$399,900Active5 beds 3 baths3,430 sq. ft.390 Hidden Hill Road, Mammoth Spring, AR 72554
MLS# 60311009Listed by: UNITED COUNTRY-COZORT REALTY, INC.

