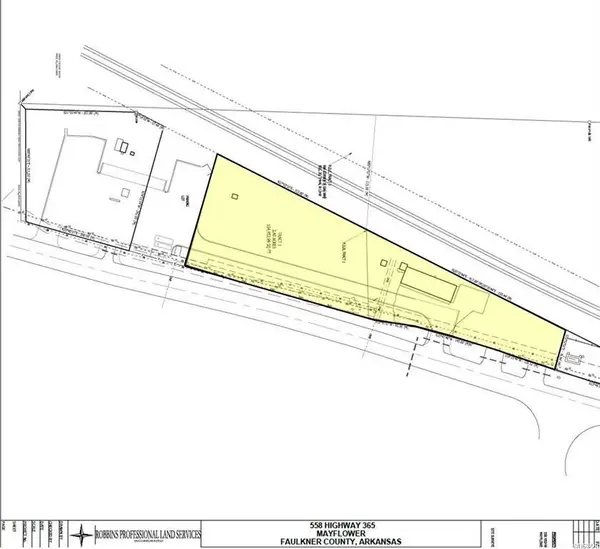67 High Point Drive, Mayflower, AR 72106
Local realty services provided by:Better Homes and Gardens Real Estate Journey
Listed by: lisa ferguson
Office: era team real estate -conway
MLS#:1318764
Source:AR_NWAR
Price summary
- Price:$899,000
- Price per sq. ft.:$162.66
About this home
Discover peaceful, private living in Faulkner County on this remarkable 3.07 acre hilltop estate with sweeping views of the Arkansas River and Pinnacle Mountain. Surrounded by nature, this property offers a rare combination of seclusion, comfort and modern amenities. The main residence built in 2009 is 3,117 sq.ft. and features a thoughtfully designed layout with 3 bedrooms, 2.5 baths and a spacious primary suite that includes a luxurious oversized shower. The kitchen is equipped with a built-in refrigerator, double ovens, under cabinet lighting, a large island and space for both everyday living and entertaining. Walk through the outdoor breezeway to the guest house that was built in 2020 which is 2,410 sq.ft. and adds flexibility with 2 bedrooms, 3 baths, a sunroom showcasing beautiful views, a bonus/media room, full kitchen, laundry and an attached garage. Think multigenerational living or long term guests! So many options! Additional features include a whole home water filtration system (2025), storm shelter, generator hook-up, high speed fiber internet and a $65,000 solar panel system (to be paid off at closing). Realtors refer to docs and remarks for lots of extra information!
Contact an agent
Home facts
- Year built:2009
- Listing ID #:1318764
- Added:137 day(s) ago
- Updated:January 06, 2026 at 03:22 PM
Rooms and interior
- Bedrooms:5
- Total bathrooms:6
- Full bathrooms:5
- Half bathrooms:1
- Living area:5,527 sq. ft.
Heating and cooling
- Cooling:Central Air, Electric
- Heating:Central, Electric, Solar
Structure and exterior
- Roof:Architectural, Shingle
- Year built:2009
- Building area:5,527 sq. ft.
- Lot area:3 Acres
Utilities
- Water:Water Available, Well
- Sewer:Septic Available, Septic Tank
Finances and disclosures
- Price:$899,000
- Price per sq. ft.:$162.66
- Tax amount:$5,296

