116 Lane Street, Morrilton, AR 72110
Local realty services provided by:Better Homes and Gardens Real Estate Journey
116 Lane Street,Morrilton, AR 72110
$187,500
- 3 Beds
- 2 Baths
- 1,140 sq. ft.
- Single family
- Active
Listed by: cara johnson
Office: a better way realty
MLS#:1322981
Source:AR_NWAR
Price summary
- Price:$187,500
- Price per sq. ft.:$164.47
About this home
Completely remodeled just one year ago, this charming 3-bedroom, 2-bath home offers modern comfort and style in a convenient location just west of downtown Morrilton. With 1,260 square feet of thoughtfully designed living space, this property combines updated features with cozy charm.
Step inside to an open-concept living and dining area, perfect for gatherings and everyday living. The kitchen is equipped with nearly new appliances, while the spacious master suite boasts a large walk-in closet and private bath.
Recent updates include a new roof, HVAC system, water heater, and appliances—all approximately one year old, giving you peace of mind for years to come.
Outside, enjoy the sizeable lot with a fenced yard on three sides, a carport for covered parking, and a cute covered front porch with plenty of space to decorate or relax outdoors.
Move-in ready and beautifully updated, this home is a must-see!
Contact an agent
Home facts
- Year built:1934
- Listing ID #:1322981
- Added:144 day(s) ago
- Updated:January 06, 2026 at 03:22 PM
Rooms and interior
- Bedrooms:3
- Total bathrooms:2
- Full bathrooms:2
- Living area:1,140 sq. ft.
Heating and cooling
- Cooling:Central Air, Electric
- Heating:Central, Electric
Structure and exterior
- Roof:Asphalt, Shingle
- Year built:1934
- Building area:1,140 sq. ft.
- Lot area:0.3 Acres
Utilities
- Sewer:Public Sewer, Sewer Available
Finances and disclosures
- Price:$187,500
- Price per sq. ft.:$164.47
- Tax amount:$436
New listings near 116 Lane Street
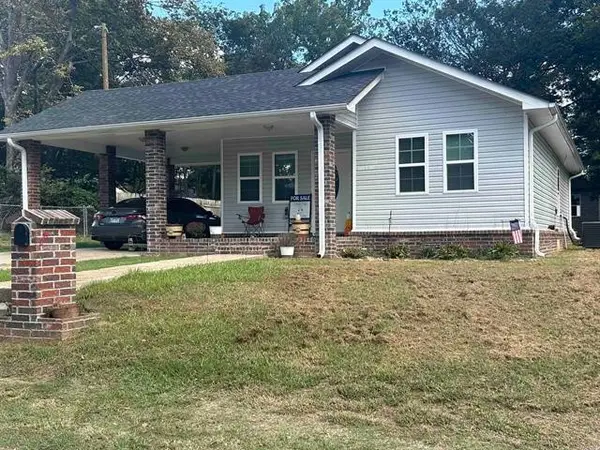 $180,000Active3 beds 2 baths1,260 sq. ft.
$180,000Active3 beds 2 baths1,260 sq. ft.116 Lane Street, Morrilton, AR 72110
MLS# 1334549Listed by: COLDWELL BANKER RPM GROUP - RUSSELLVILLE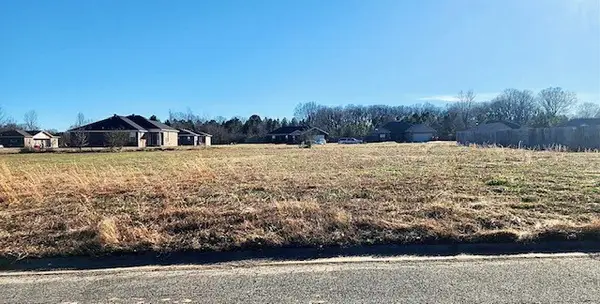 $17,000Pending1.39 Acres
$17,000Pending1.39 Acres108 Northfork Drive, Morrilton, AR 72110
MLS# 1332649Listed by: A BETTER WAY REALTY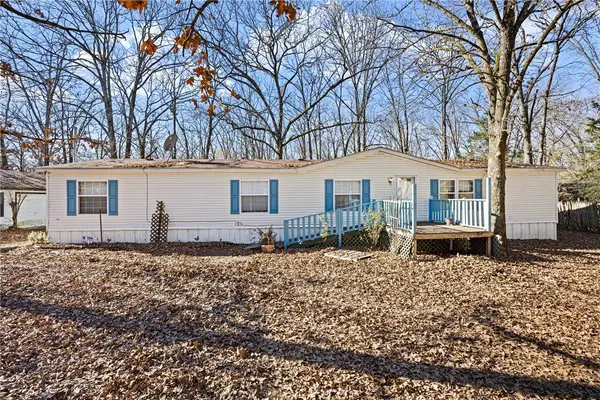 $200,000Active3 beds 2 baths1,960 sq. ft.
$200,000Active3 beds 2 baths1,960 sq. ft.1 Frog Hop Lane, Morrilton, AR 72110
MLS# 1330864Listed by: A BETTER WAY REALTY $274,900Active4 beds 2 baths3,046 sq. ft.
$274,900Active4 beds 2 baths3,046 sq. ft.1284 Winrock Drive, Morrilton, AR 72110
MLS# 1326876Listed by: ACCORD REALTY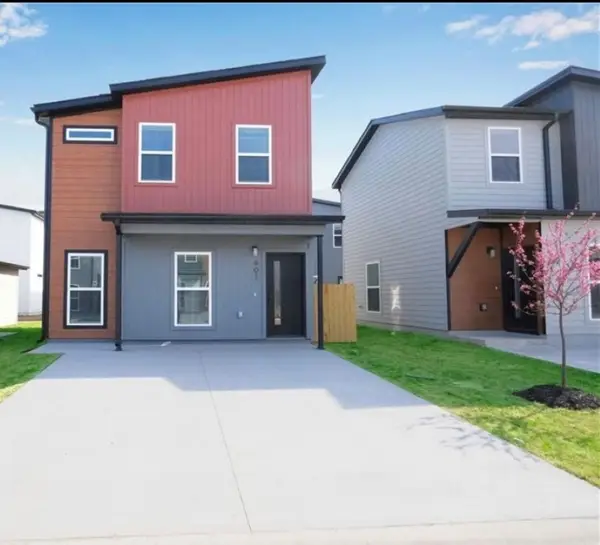 $257,500Active2 beds 3 baths1,250 sq. ft.
$257,500Active2 beds 3 baths1,250 sq. ft.901 Tennessee Avenue, Bentonville, AR 72713
MLS# 1326308Listed by: LPT REALTY LLC $275,000Active3 beds 3 baths1,891 sq. ft.
$275,000Active3 beds 3 baths1,891 sq. ft.1207 E Rock Street, Morrilton, AR 72110
MLS# 1323157Listed by: MOORE AND COMPANY REALTORS $167,000Pending3 beds 2 baths1,388 sq. ft.
$167,000Pending3 beds 2 baths1,388 sq. ft.304 S Ola Street, Morrilton, AR 72110
MLS# 1318042Listed by: A BETTER WAY REALTY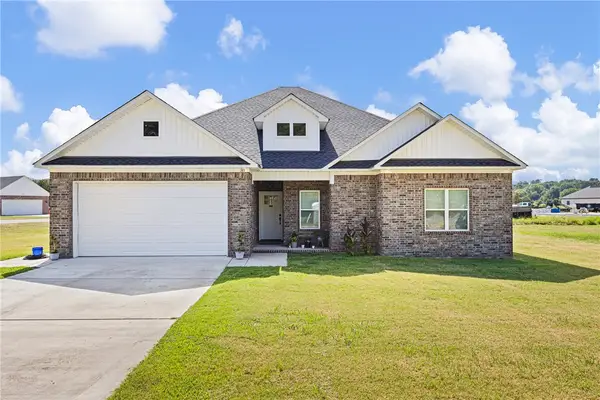 $319,000Active4 beds 2 baths1,883 sq. ft.
$319,000Active4 beds 2 baths1,883 sq. ft.38 Sunset Boulevard, Morrilton, AR 72110
MLS# 1316513Listed by: MOORE AND COMPANY REALTORS $154,900Active3 beds 2 baths1,330 sq. ft.
$154,900Active3 beds 2 baths1,330 sq. ft.405 W Valley Street, Morrilton, AR 72110
MLS# 1315273Listed by: LIVE. LOVE. ARKANSAS

