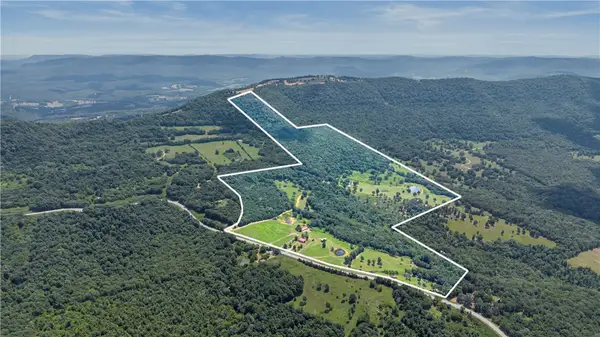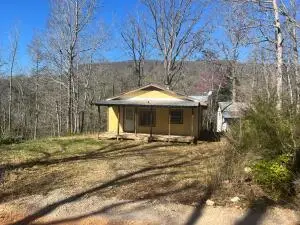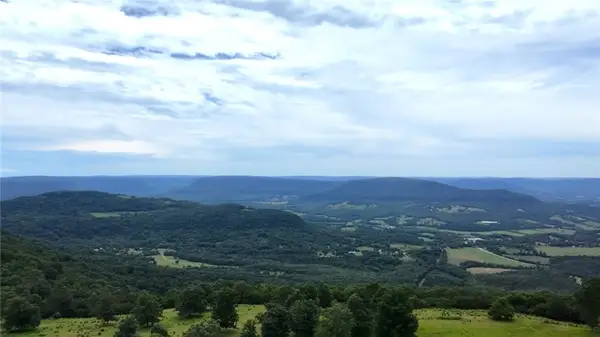4056 Cr 4830, Mount Judea, AR 72655
Local realty services provided by:Better Homes and Gardens Real Estate Journey
Listed by: tyra turner wallace
Office: weichert, realtors-market edge yellville
MLS#:1317123
Source:AR_NWAR
Price summary
- Price:$350,000
- Price per sq. ft.:$171.48
About this home
Versatile, versatile, versatile!! This property offers both a place to call home and an opportunity for extra income. Sitting on 36 acres atop a ridge overlooking the Ozark National Forest, you'll experience true 180-degree views. The main house includes 3 bedrooms, 3 full bathrooms, 2 sunrooms, and a walkout balcony off the spacious primary suite. The yard is fully fenced for pets, handicap accessible, and set up for a whole-home generator. The 80x40 shop adds even more value with a separate 2-bedroom, 1-bath apartment that includes a kitchen, laundry, and private parking—perfect for guests, rental income, multi-family living, or whatever you need it for! In addition to the generator, you'll find a small orchard, raised garden beds, and an oversized deep pantry (perfect for canning), giving you the ideal setup for self-sustainable living. And the location? That’s one of the best parts. All on paved roads, just 0.5 mile from Sam’s Throne and only 9 miles from the Buffalo National River!
Contact an agent
Home facts
- Listing ID #:1317123
- Added:190 day(s) ago
- Updated:February 10, 2026 at 08:53 AM
Rooms and interior
- Bedrooms:5
- Total bathrooms:4
- Full bathrooms:4
- Living area:2,041 sq. ft.
Heating and cooling
- Cooling:Central Air, Electric
- Heating:Central, Propane
Structure and exterior
- Roof:Asphalt, Shingle
- Building area:2,041 sq. ft.
- Lot area:36 Acres
Utilities
- Water:Water Available, Well
- Sewer:Septic Available, Septic Tank
Finances and disclosures
- Price:$350,000
- Price per sq. ft.:$171.48
- Tax amount:$1,014
New listings near 4056 Cr 4830
 $179,900Active20 Acres
$179,900Active20 AcresTBD Sky Island Drive #20, Mount Judea, AR 72655
MLS# 1316075Listed by: EXP REALTY $359,900Active40 Acres
$359,900Active40 AcresTBD Sky Island Drive #40, Mount Judea, AR 72655
MLS# 1323883Listed by: EXP REALTY $509,900Active60 Acres
$509,900Active60 AcresTBD Sky Island Drive #60, Mount Judea, AR 72655
MLS# 1323885Listed by: EXP REALTY $680,000Active80 Acres
$680,000Active80 AcresTBD Sky Island Drive #80, Mount Judea, AR 72655
MLS# 1323886Listed by: EXP REALTY $279,800Active3 beds 3 baths1,773 sq. ft.
$279,800Active3 beds 3 baths1,773 sq. ft.HC 32 Box 310, Mount Judea, AR 72655
MLS# 1310342Listed by: MIDWEST LAND GROUP, LLC $2,195,000Active3 beds 2 baths1,960 sq. ft.
$2,195,000Active3 beds 2 baths1,960 sq. ft.HC 32 Box 37 Hwy 74, Mount Judea, AR 76048
MLS# 1310277Listed by: EXP REALTY $45,000Pending2 beds 1 baths1,001 sq. ft.
$45,000Pending2 beds 1 baths1,001 sq. ft.2724 Nc 6370, Mount Judea, AR 72655
MLS# H148773Listed by: NEW HEIGHTS REALTY $1,550,000Active360 Acres
$1,550,000Active360 AcresTBD E Hwy 74, Mount Judea, AR 72655
MLS# 1303223Listed by: EXP REALTY

