2150 Old Graphic Street, Mulberry, AR 72947
Local realty services provided by:Better Homes and Gardens Real Estate Journey
Listed by: telitha fleck
Office: o'neal real estate
MLS#:1316441
Source:AR_NWAR
Price summary
- Price:$1,295,000
- Price per sq. ft.:$303.71
About this home
Welcome to a once-in-a-lifetime opportunity to own this extraordinary 124.56-acre estate, where timeless character meets unmatched outdoor luxury. At the heart of the property sits a stunning Tudor-style home, rich with classic architectural details, offering a warm and inviting retreat. Step outside to enjoy your own private resort, complete with an in-ground pool and charming pool house, (with a full kitchen, laundry, and bathroom), this space is perfect for entertaining or relaxing in style. For the golf enthusiast, enjoy the five irrigated golf greens. Two serene ponds and a winding creek add to the property's natural beauty, while a comprehensive irrigation system—sourced from one of the ponds—keeps the grounds lush year-round. With wide-open pastures, and multiple access points, this property is ideal for a working ranch, equestrian estate, or a private recreational haven. Embrace a lifestyle of tranquility, prestige, and outdoor adventure—all in one breathtaking location.
Contact an agent
Home facts
- Year built:1988
- Listing ID #:1316441
- Added:164 day(s) ago
- Updated:January 06, 2026 at 03:22 PM
Rooms and interior
- Bedrooms:4
- Total bathrooms:4
- Full bathrooms:3
- Half bathrooms:1
- Living area:4,264 sq. ft.
Heating and cooling
- Cooling:Electric
- Heating:Electric, Wood Stove
Structure and exterior
- Roof:Architectural, Shingle
- Year built:1988
- Building area:4,264 sq. ft.
- Lot area:124 Acres
Utilities
- Water:Public, Water Available
- Sewer:Septic Available, Septic Tank
Finances and disclosures
- Price:$1,295,000
- Price per sq. ft.:$303.71
- Tax amount:$2,312
New listings near 2150 Old Graphic Street
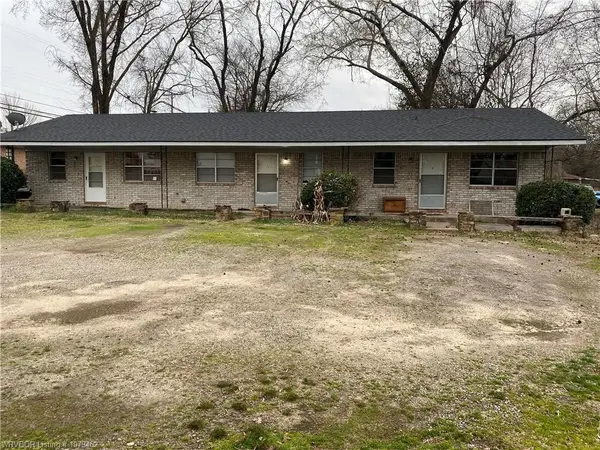 $215,000Active-- beds -- baths4,404 sq. ft.
$215,000Active-- beds -- baths4,404 sq. ft.206 & 216 W 5th Street, Mulberry, AR 72947
MLS# 1329909Listed by: PAT SATTERFIELD REALTORS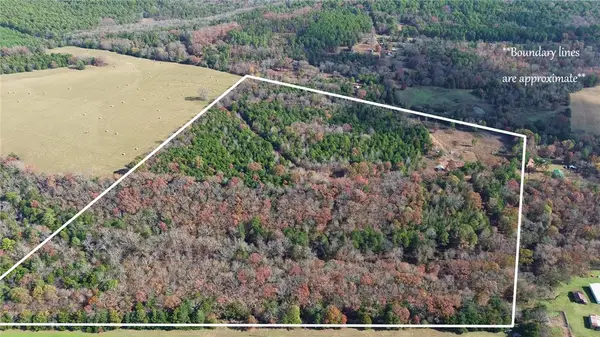 $235,000Active41.35 Acres
$235,000Active41.35 Acres9943 Rough Branch Road, Mulberry, AR 72947
MLS# 1329680Listed by: MOSSY OAK PROPERTIES FIELD, FARM, AND HOMES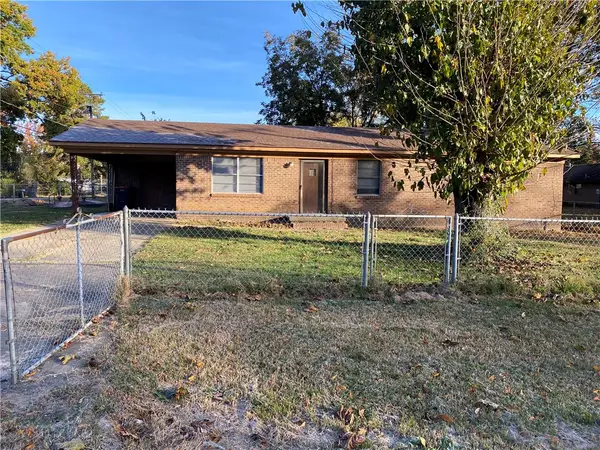 $100,000Active3 beds 1 baths1,200 sq. ft.
$100,000Active3 beds 1 baths1,200 sq. ft.36 W 8th Street, Mulberry, AR 72947
MLS# 1328152Listed by: PAT SATTERFIELD REALTORS $199,999Pending3 beds 2 baths1,284 sq. ft.
$199,999Pending3 beds 2 baths1,284 sq. ft.101 Reynolds Street, Mulberry, AR 72947
MLS# 1325892Listed by: SUDAR GROUP $475,000Active3 beds 1 baths1,650 sq. ft.
$475,000Active3 beds 1 baths1,650 sq. ft.8500 Rock Creek Road, Mulberry, AR 72947
MLS# 1325894Listed by: SUDAR GROUP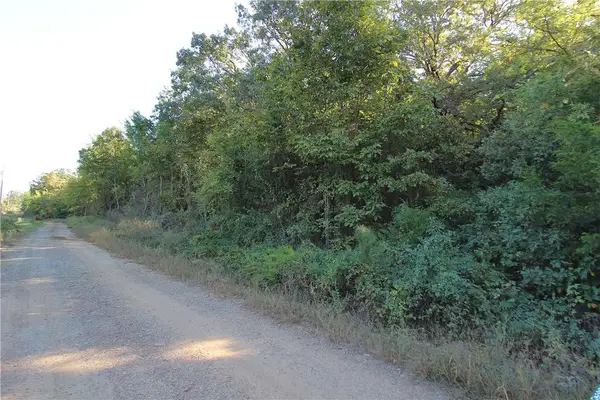 $75,000Active15.24 Acres
$75,000Active15.24 AcresTBD Beth Lynn Drive, Mulberry, AR 72947
MLS# 1325680Listed by: JIM WHITE REALTY, INC.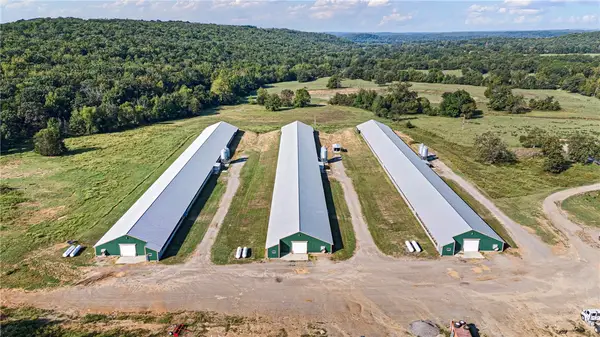 $1,300,000Active-- beds -- baths
$1,300,000Active-- beds -- bathsAddress Withheld By Seller, Mulberry, AR 72947
MLS# 1324499Listed by: MOORE AND COMPANY REALTORS $2,000,000Active380 Acres
$2,000,000Active380 Acres12140 County Line Road, Mulberry, AR 72947
MLS# 1319894Listed by: SAUNDERS REAL ESTATE, LLC $387,000Active64.47 Acres
$387,000Active64.47 Acres5527 Wire Road, Mulberry, AR 72947
MLS# 1318120Listed by: KELLER WILLIAMS PLATINUM REALTY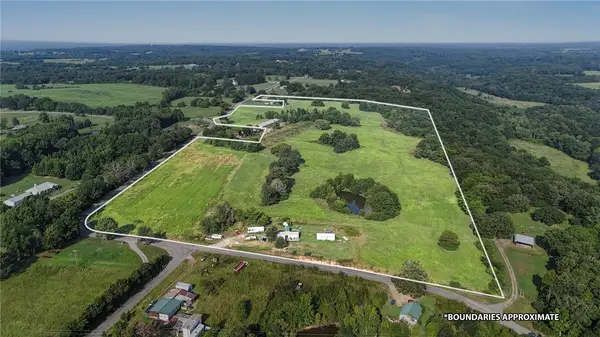 $2,170,000Active1 beds 1 baths1,400 sq. ft.
$2,170,000Active1 beds 1 baths1,400 sq. ft.5319 Chastain Road, Mulberry, AR 72947
MLS# 1325949Listed by: GIBSON REAL ESTATE
