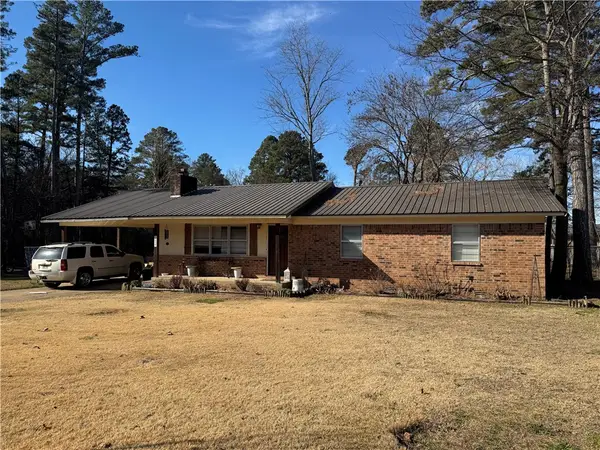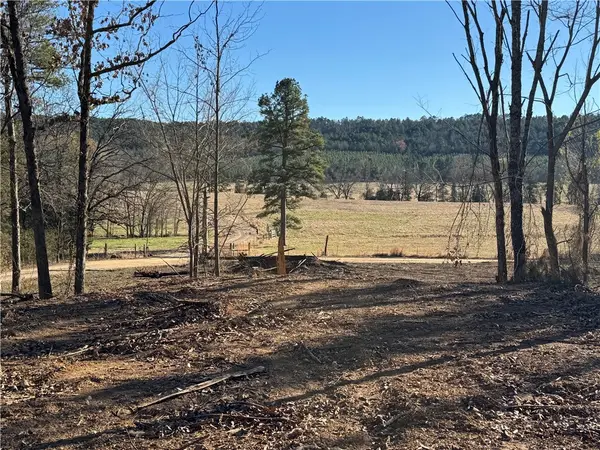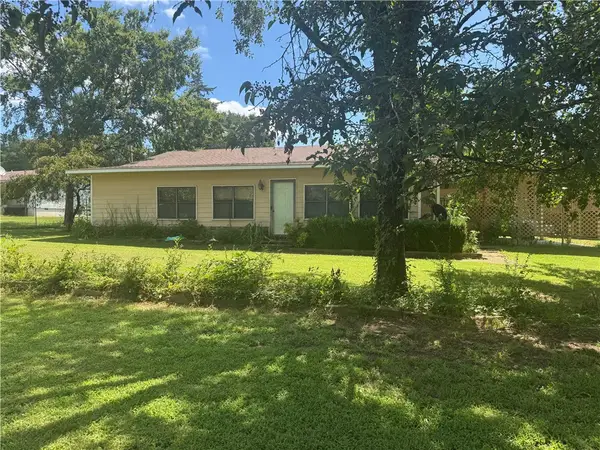465 Boyd Drive, New Blaine, AR 72851
Local realty services provided by:Better Homes and Gardens Real Estate Journey
Listed by: tabatha davis team
Office: live. love. arkansas
MLS#:1321907
Source:AR_NWAR
Price summary
- Price:$325,000
- Price per sq. ft.:$127.45
About this home
Newly renovated and sold fully furnished, this home includes interior furnishings, smoker, outdoor furniture, and a rental slip on the large community boat dock. Enjoy sunrises and sunsets over Shoal Bay from the covered porches or the cozy fireplace inside. Open floor plan, ample storage, and room to host. The main bath features a walk-in shower with bench, dual vanities, and linen cabinets. The primary offers a soaking tub, walk-in shower, and natural light. The kitchen is designed for entertaining with dual refrigerator space, under-cabinet lighting, a propane/electric range connection, and an island with granite. A coffee bar with pot filler, laundry and freezer closets, and storage under the stairs add convenience. Outdoors, enjoy multiple propane connections for cooking, a 500-gallon propane tank, conditioned mechanical room, and plenty of parking. Whether boating, fishing, hunting, or trail riding through nearby National Forest land, this property is truly a must-see with endless amenities!
Contact an agent
Home facts
- Year built:2012
- Listing ID #:1321907
- Added:157 day(s) ago
- Updated:February 21, 2026 at 03:23 PM
Rooms and interior
- Bedrooms:4
- Total bathrooms:3
- Full bathrooms:2
- Half bathrooms:1
- Living area:2,550 sq. ft.
Heating and cooling
- Cooling:Central Air, Electric
- Heating:Central, Electric
Structure and exterior
- Roof:Metal
- Year built:2012
- Building area:2,550 sq. ft.
- Lot area:0.3 Acres
Utilities
- Water:Public, Water Available
- Sewer:Septic Available, Septic Tank
Finances and disclosures
- Price:$325,000
- Price per sq. ft.:$127.45
- Tax amount:$794
New listings near 465 Boyd Drive
 $149,500Active3 beds 2 baths1,400 sq. ft.
$149,500Active3 beds 2 baths1,400 sq. ft.19958 State Highway 22, New Blaine, AR 72851
MLS# 1333913Listed by: LIVE. LOVE. ARKANSAS $30,500Pending3.5 Acres
$30,500Pending3.5 Acres568 Peckerwood Lane, New Blaine, AR 72851
MLS# 1330687Listed by: LIVE. LOVE. ARKANSAS $59,900Active6.25 Acres
$59,900Active6.25 Acres527 Thompson Bay Road, New Blaine, AR 72851
MLS# 1325109Listed by: MOORE AND COMPANY REALTORS-CLARKSVILLE $564,000Active140 Acres
$564,000Active140 AcresAr-22, New Blaine, AR 72851
MLS# 1316832Listed by: CRAWFORD REAL ESTATE AND ASSOCIATES- New
 $209,000Active3 beds 2 baths1,828 sq. ft.
$209,000Active3 beds 2 baths1,828 sq. ft.106 Lakeside Drive, New Blaine, AR 72851
MLS# 1335880Listed by: ALL AROUND REAL ESTATE DARDANELLE

