11771 Wildwood Drive, Omaha, AR 72662
Local realty services provided by:Better Homes and Gardens Real Estate Journey
Listed by: kelly greer
Office: weichert, realtors-market edge
MLS#:1313168
Source:AR_NWAR
Price summary
- Price:$660,000
- Price per sq. ft.:$131.74
About this home
This spacious home is perfect for the whole family. 3 bedrooms & 2.5 baths on the main level, all new beautiful hardwood floors, office with fireplace, formal dining room that shares a 2-sided fireplace with the Family room. Kitchen with bar/island & lots of cabinet space, a pantry, laundry/mud room & 2 car garage. Walkout basement gives you an additional bedroom, Bonus room, full bath, large family room with fireplace, game room, a storm shelter, tons of storage and a John deer room for your yard toys or projects. The home has a whole house generator with it's own 500 gal Propane tank, separate 1000 gal tank for the home, extra insulated with steel beams, extra wide hallways & doorways, Central Vac System, & an abundance of built-Ins. 24 x 24 Shop building with steel beams and overhead door. There are two separate covered back decks the length of the home where you can relax & enjoy the views of the mountains & prepare a meal from your enclosed grill station. Call today for an appointment to see this gem.
Contact an agent
Home facts
- Year built:1998
- Listing ID #:1313168
- Added:226 day(s) ago
- Updated:February 11, 2026 at 03:25 PM
Rooms and interior
- Bedrooms:4
- Total bathrooms:4
- Full bathrooms:3
- Half bathrooms:1
- Living area:5,010 sq. ft.
Heating and cooling
- Cooling:Central Air, Electric, Zoned
- Heating:Central, Electric, Floor Furnace, Propane
Structure and exterior
- Roof:Metal
- Year built:1998
- Building area:5,010 sq. ft.
- Lot area:2.86 Acres
Utilities
- Water:Public, Water Available
- Sewer:Septic Available, Septic Tank
Finances and disclosures
- Price:$660,000
- Price per sq. ft.:$131.74
- Tax amount:$2,431
New listings near 11771 Wildwood Drive
- New
 $405,000Active2 beds 2 baths1,672 sq. ft.
$405,000Active2 beds 2 baths1,672 sq. ft.119 E Walnut Lane, Omaha, AR 72662
MLS# 1335353Listed by: WEICHERT, REALTORS-MARKET EDGE - New
 $805,000Active89.59 Acres
$805,000Active89.59 Acres21133 Stonington Road, Omaha, AR 72662
MLS# 1335083Listed by: KELLER WILLIAMS MARKET PRO REALTY - ROGERS BRANCH - New
 $289,900Active-- beds -- baths1,536 sq. ft.
$289,900Active-- beds -- baths1,536 sq. ft.7088 Hwy 14 W, Omaha, AR 72662
MLS# 60314517Listed by: OZARK MOUNTAIN REALTY GROUP, LLC 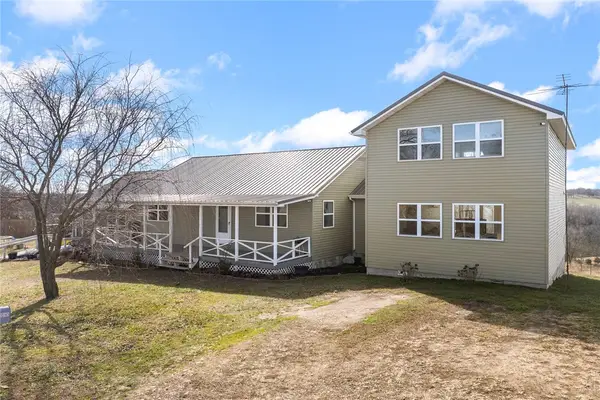 $449,000Active5 beds 4 baths3,204 sq. ft.
$449,000Active5 beds 4 baths3,204 sq. ft.10145 Widner Road, Omaha, AR 72662
MLS# 1334296Listed by: RE/MAX UNLIMITED, INC.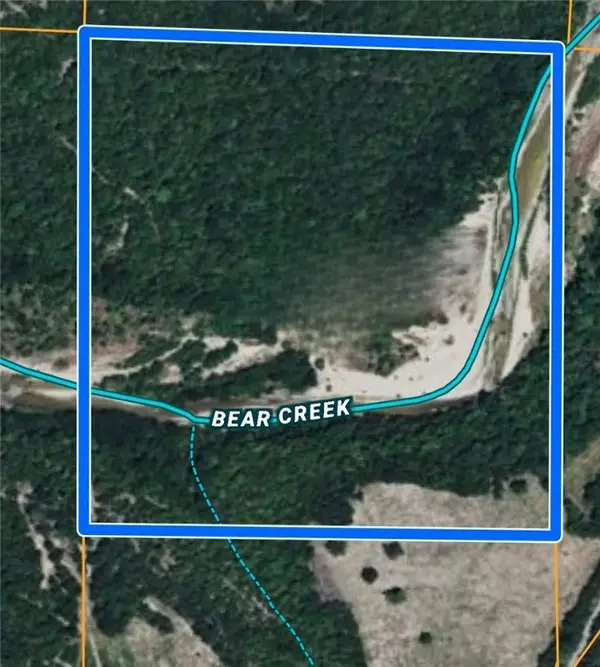 $225,000Pending40 Acres
$225,000Pending40 Acres0000 Dubuque Road, Omaha, AR 72662
MLS# 1334006Listed by: RE/MAX UNLIMITED, INC. $100,000Active2 Acres
$100,000Active2 Acres000 Patriot Way, Omaha, AR 72662
MLS# 1332437Listed by: OZARK MOUNTAIN REALTY GROUP, LLC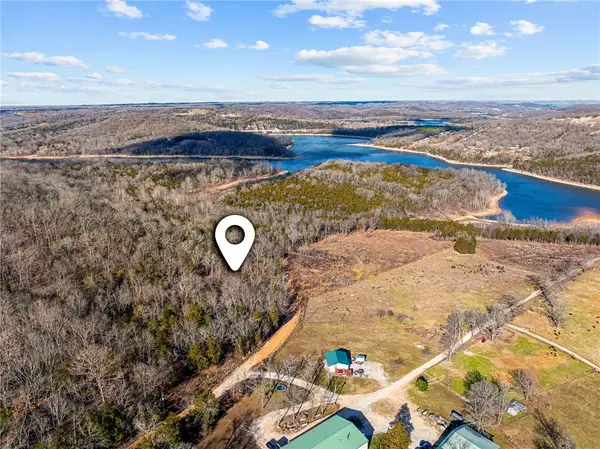 $60,000Active6 Acres
$60,000Active6 Acres000 Enon Road, Omaha, AR 72662
MLS# 1332445Listed by: OZARK MOUNTAIN REALTY GROUP, LLC $347,000Active3 beds 2 baths2,309 sq. ft.
$347,000Active3 beds 2 baths2,309 sq. ft.10207 Rainbow Ridge Road, Omaha, AR 72662
MLS# 1332587Listed by: EXIT TAYLOR REAL ESTATE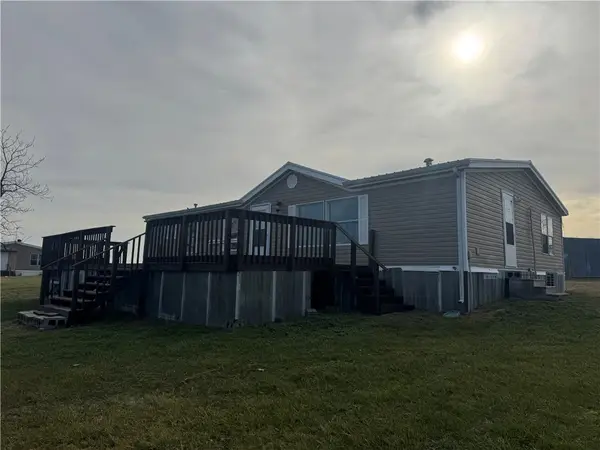 $149,900Active3 beds 2 baths1,536 sq. ft.
$149,900Active3 beds 2 baths1,536 sq. ft.7088 Highway 14, Omaha, AR 72662
MLS# 1332498Listed by: OZARK MOUNTAIN REALTY GROUP, LLC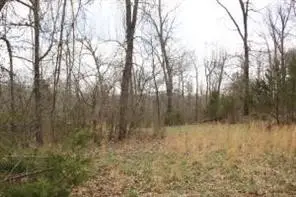 $27,000Active1.17 Acres
$27,000Active1.17 AcresLot 24 Dogwood Drive, Omaha, AR 72662
MLS# 1332209Listed by: ROGER TURNER REALTY, INC.

