6780 Oakwood Drive, Omaha, AR 72662
Local realty services provided by:Better Homes and Gardens Real Estate Journey
Listed by:tara fleming
Office:coldwell banker harris mchaney & faucette - harris
MLS#:1317342
Source:AR_NWAR
Price summary
- Price:$449,900
- Price per sq. ft.:$164.08
About this home
Welcome to your dream home in Summerwood Estatesperfectly situated on 2.80 m/l acres with ideally located between Harrison and Branson. This beautifully maintained 4-bedroom, 3-bath residence has 2,742 sqft crafted into an ideal floor plan. Natural light pours into the home through expansive windows and glass doors, creating a warm and inviting atmosphere. The upgraded kitchen features granite countertops, tile backsplash, updated sink and faucet, a walk-in pantry, cozy breakfast nook, and a formal dining roomperfect for entertaining. The fully finished walkout basement offers flexible living options, ideal as separate living quarters with its own primary bedroom, attached full bathroom, den, media room, and kitchenette. Outside, enjoy the expansive 10'x44' deck overlooking the backyard, which includes a 16x24 storage building and a fenced area for pets. Additional updates include granite tops in the main floor bathrooms, fresh interior & exterior paint, gutter screens and new refrigerator and range (2020).
Contact an agent
Home facts
- Year built:2006
- Listing ID #:1317342
- Added:52 day(s) ago
- Updated:September 16, 2025 at 03:40 PM
Rooms and interior
- Bedrooms:4
- Total bathrooms:3
- Full bathrooms:3
- Living area:2,742 sq. ft.
Heating and cooling
- Cooling:Central Air, Electric
- Heating:Central, Electric
Structure and exterior
- Roof:Architectural, Shingle
- Year built:2006
- Building area:2,742 sq. ft.
- Lot area:2.8 Acres
Utilities
- Water:Public, Water Available
- Sewer:Septic Available, Septic Tank
Finances and disclosures
- Price:$449,900
- Price per sq. ft.:$164.08
- Tax amount:$1,817
New listings near 6780 Oakwood Drive
- New
 $120,000Active2 beds 2 baths1,280 sq. ft.
$120,000Active2 beds 2 baths1,280 sq. ft.4943 Polite Road, Omaha, AR 72662
MLS# 1323148Listed by: SELLING726 REALTY - New
 $45,000Active4.92 Acres
$45,000Active4.92 Acres4943 Polite Road, Omaha, AR 72662
MLS# 1323158Listed by: SELLING726 REALTY - New
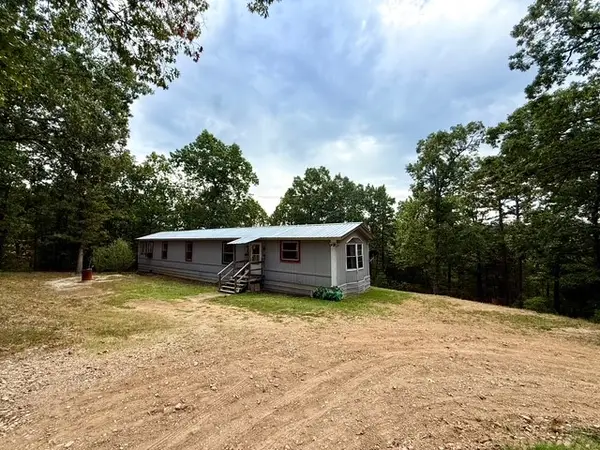 $145,000Active2 beds 2 baths1,280 sq. ft.
$145,000Active2 beds 2 baths1,280 sq. ft.4943 Polite Road, Omaha, AR 72662
MLS# 1323081Listed by: SELLING726 REALTY  $285,000Pending60 Acres
$285,000Pending60 Acres000 Downwind Drive, Omaha, AR 72662
MLS# 60304157Listed by: CENTURY 21 INTEGRITY GROUP HOLLISTER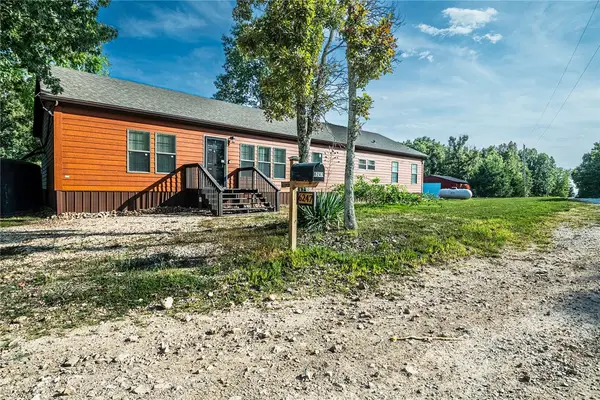 $329,900Active4 beds 3 baths2,432 sq. ft.
$329,900Active4 beds 3 baths2,432 sq. ft.6247 Poley Trail, Omaha, AR 72662
MLS# 1321632Listed by: WEICHERT, REALTORS-MARKET EDGE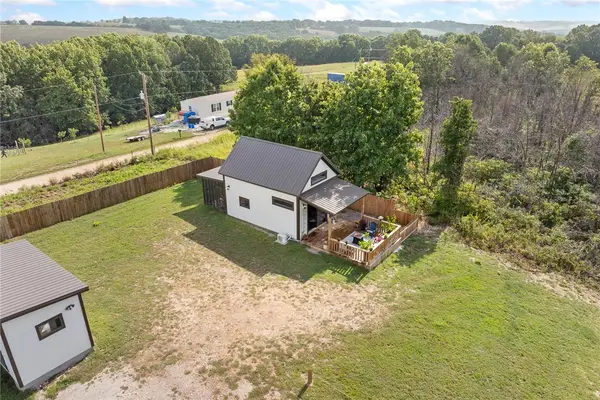 $199,900Active1 beds 1 baths608 sq. ft.
$199,900Active1 beds 1 baths608 sq. ft.12271 Estes Lane, Omaha, AR 72662
MLS# 1319357Listed by: SELLING726 REALTY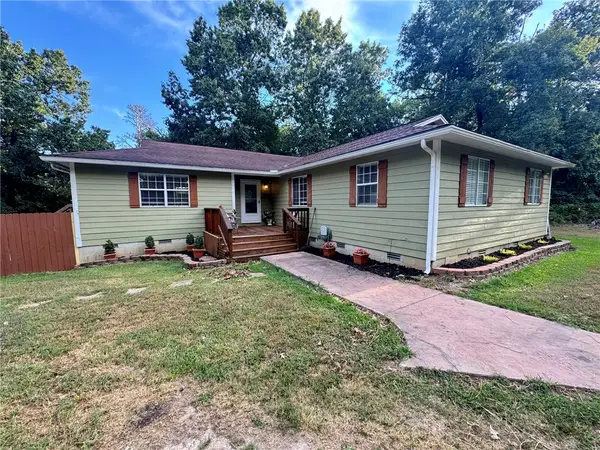 $299,900Active4 beds 2 baths1,803 sq. ft.
$299,900Active4 beds 2 baths1,803 sq. ft.10851 Big Piney Drive, Omaha, AR 72662
MLS# 1319663Listed by: CENTURY 21 ACTION REALTY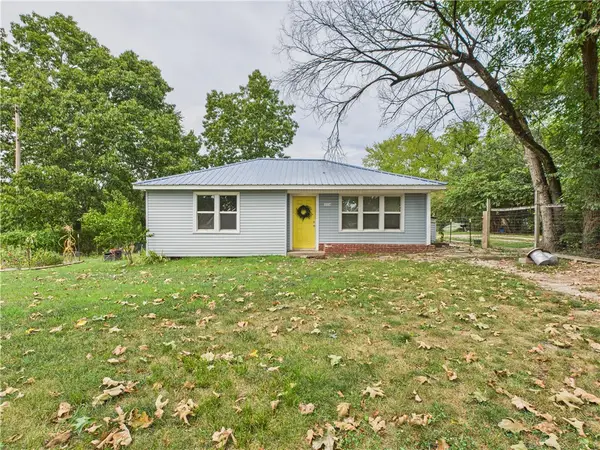 $159,900Active4 beds 2 baths1,488 sq. ft.
$159,900Active4 beds 2 baths1,488 sq. ft.114 W College Road, Omaha, AR 72662
MLS# 1319529Listed by: UNITED COUNTRY PROPERTY CONNECTIONS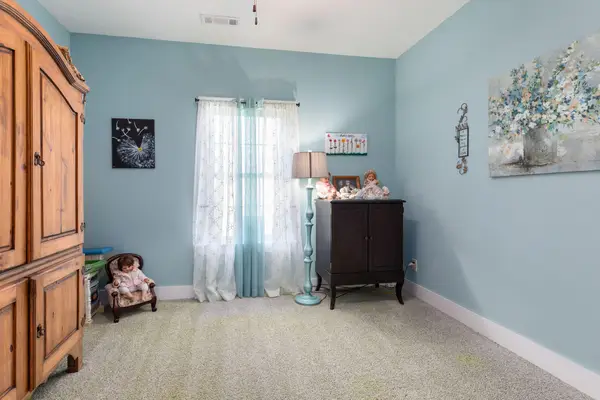 $645,000Active3 beds 3 baths2,900 sq. ft.
$645,000Active3 beds 3 baths2,900 sq. ft.3876 Highway 14, Omaha, AR 72662
MLS# 60302681Listed by: FOGGY RIVER REALTY LLC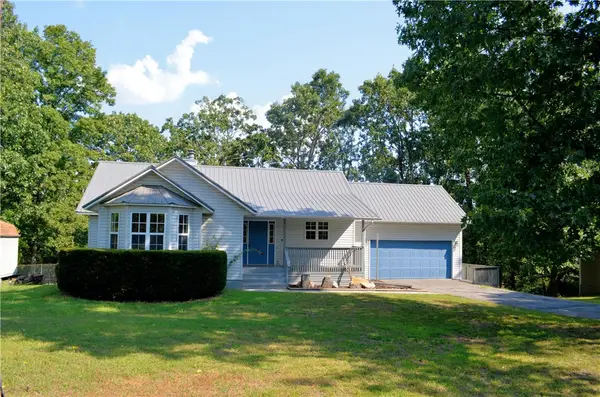 $239,900Pending4 beds 3 baths2,144 sq. ft.
$239,900Pending4 beds 3 baths2,144 sq. ft.11260 Hickory Lane, Omaha, AR 72662
MLS# 1317898Listed by: WEICHERT, REALTORS-MARKET EDGE
