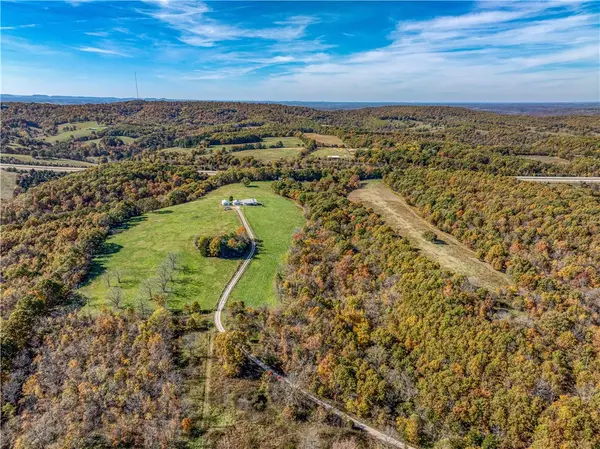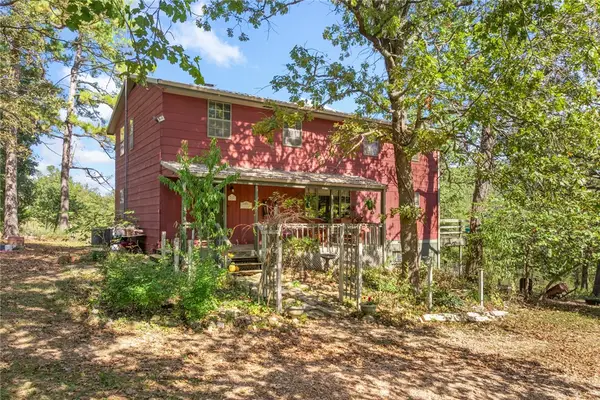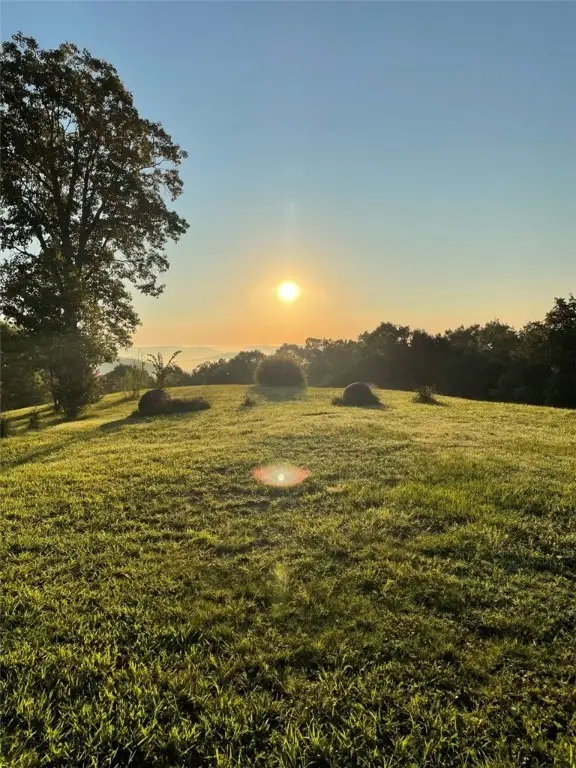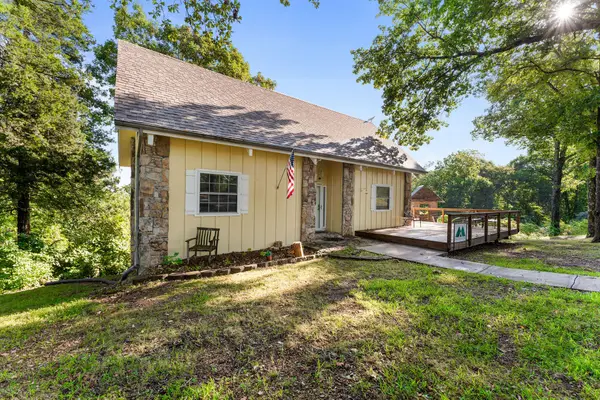8296 W 14 Highway, Omaha, AR 72662
Local realty services provided by:Better Homes and Gardens Real Estate Journey
Listed by: bobby woods
Office: homestead realty of harrison, inc
MLS#:1311667
Source:AR_NWAR
Price summary
- Price:$589,000
- Price per sq. ft.:$259.24
About this home
Terrific Home with 2 Shops & 18 Acres near Omaha with frontage on Hwy 14. Spacious well-built home, split bedroom plan, 30x27 ft great room includes living-dining areas with oak hardwood flooring & fabulous kitchen with granite counters, bar, soft close doors/drawers. From dining area enter the enclosed sunroom & large rear deck with view of the acreage. Primary bedroom is almost 16x16 ft, extra nice bath, double vanity, granite counters, whirlpool tub, separate shower, & huge walk-in closet. Also has large utility room & oversize attached garage. Outside is a 40x40 ft shop, finished office area, full bath, central heat & air, plus a 14x16 shop built to be a paint booth. Land has a horse/livestock shed, approximately 6 acres pasture & 12 acres wooded, shooting mound and you can see the wildlife from the deck. Home has extra garage under the house, all of foundation is poured concrete. Located between Harison & Branson, near Table Rock & Bull Shoals Lakes. Aerial sketch in Documents. U Must Come See to Appreciate!!
Contact an agent
Home facts
- Year built:2007
- Listing ID #:1311667
- Added:140 day(s) ago
- Updated:November 12, 2025 at 03:17 PM
Rooms and interior
- Bedrooms:3
- Total bathrooms:2
- Full bathrooms:2
- Living area:2,272 sq. ft.
Heating and cooling
- Cooling:Central Air, Electric
- Heating:Central
Structure and exterior
- Roof:Architectural, Shingle
- Year built:2007
- Building area:2,272 sq. ft.
- Lot area:18 Acres
Utilities
- Water:Public, Water Available
- Sewer:Septic Available, Septic Tank
Finances and disclosures
- Price:$589,000
- Price per sq. ft.:$259.24
- Tax amount:$2,476
New listings near 8296 W 14 Highway
- New
 $175,500Active4 beds 2 baths1,568 sq. ft.
$175,500Active4 beds 2 baths1,568 sq. ft.23761 Stonington Road, Omaha, AR 72662
MLS# 1327974Listed by: KELLER WILLIAMS REALTY TRI-LAKES HARRISON  $575,000Pending3 beds 2 baths1,888 sq. ft.
$575,000Pending3 beds 2 baths1,888 sq. ft.10425 Hidden Valley Drive, Omaha, AR 72662
MLS# 1326932Listed by: WEICHERT, REALTORS-MARKET EDGE $197,000Active6.71 Acres
$197,000Active6.71 Acres13789 N Branch Road, Omaha, AR 72662
MLS# 1325456Listed by: OZARK MOUNTAIN REALTY GROUP, LLC $499,900Active3 beds 2 baths2,392 sq. ft.
$499,900Active3 beds 2 baths2,392 sq. ft.10802 Cobb Road, Omaha, AR 72662
MLS# 1325092Listed by: RE/MAX UNLIMITED, INC. $399,000Active2 beds 1 baths1,136 sq. ft.
$399,000Active2 beds 1 baths1,136 sq. ft.18552 W Boat Dock Road, Omaha, AR 72662
MLS# 1323609Listed by: OZARK MOUNTAIN REALTY GROUP, LLC $520,000Active3 beds 3 baths2,520 sq. ft.
$520,000Active3 beds 3 baths2,520 sq. ft.12478 Dubuque Road, Omaha, AR 72662
MLS# 1324554Listed by: SELLING726 REALTY $419,900Active3 beds 3 baths3,225 sq. ft.
$419,900Active3 beds 3 baths3,225 sq. ft.11801 Wildwood Drive, Omaha, AR 72662
MLS# 1323132Listed by: UNITED COUNTRY PROPERTY CONNECTIONS $450,000Active3 beds 3 baths1,910 sq. ft.
$450,000Active3 beds 3 baths1,910 sq. ft.19428 Boat Dock Road W, Omaha, AR 72662
MLS# 60306074Listed by: OZARK MOUNTAIN REALTY GROUP, LLC $1,800,000Active5 beds 4 baths3,456 sq. ft.
$1,800,000Active5 beds 4 baths3,456 sq. ft.18580 W Boat Dock Road, Omaha, AR 72662
MLS# 60305983Listed by: OZARK MOUNTAIN REALTY GROUP, LLC $1,400,000Active5 beds 4 baths3,456 sq. ft.
$1,400,000Active5 beds 4 baths3,456 sq. ft.18580 W Boat Dock Road, Omaha, AR 72662
MLS# 60305984Listed by: OZARK MOUNTAIN REALTY GROUP, LLC
