54 Skyline Drive, Ozark Acres, AR 72486
Local realty services provided by:Better Homes and Gardens Real Estate Southwest Group
Listed by: april wasdyke
Office: century 21 combs & associates
MLS#:60295409
Source:MO_GSBOR
Price summary
- Price:$149,000
- Price per sq. ft.:$103.33
About this home
Charming 3-Bed, 2-Bath Ranch-Style Home in the Heart of the Ozarks Welcome to this well-maintained 3-bedroom, 2-full bath ranch-style home, perfectly situated in the heart of the scenic Ozarks. This inviting property combines comfort, practicality, and a touch of rural charm—ideal for families, retirees, or those looking to enjoy the slower pace of country living. The home features a spacious kitchen/dining combo, ideal for both everyday meals and entertaining. Inside, you'll find a tasteful mix of wood and tile flooring, central heat and air for year-round comfort, and a functional layout that fits a variety of lifestyles. Recent updates include a new roof installed in 2023 and bathroom upgrades that enhance the home's appeal and functionality. The free-standing stove and refrigerator are included with the sale, adding even more value. Outside, the durable metal and vinyl siding offers low-maintenance living, so you can spend more time enjoying the beautiful Ozarks surroundings. Outdoor enthusiasts will love the location—just a short drive from the Eleven Point River, Spring River, and Black River, offering excellent opportunities for fishing, kayaking, and floating. Don't miss this opportunity to own a move-in ready home in one of the region's most picturesque settings. Schedule your private showing today!
Contact an agent
Home facts
- Year built:1988
- Listing ID #:60295409
- Added:172 day(s) ago
- Updated:November 12, 2025 at 07:22 PM
Rooms and interior
- Bedrooms:3
- Total bathrooms:2
- Full bathrooms:2
- Living area:1,442 sq. ft.
Heating and cooling
- Cooling:Ceiling Fan(s), Central Air
- Heating:Central
Structure and exterior
- Year built:1988
- Building area:1,442 sq. ft.
- Lot area:0.27 Acres
Schools
- High school:Cherokee Village
- Middle school:Cherokee Village
- Elementary school:Cherokee Village
Finances and disclosures
- Price:$149,000
- Price per sq. ft.:$103.33
- Tax amount:$641 (2024)
New listings near 54 Skyline Drive
 $157,000Active3 beds 2 baths1,508 sq. ft.
$157,000Active3 beds 2 baths1,508 sq. ft.1553 Hwy 63, Other AR, AR 72482
MLS# 1309112Listed by: BAXTER REAL ESTATE COMPANY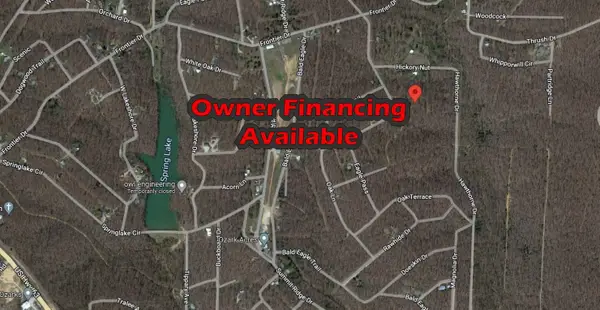 $1,500Active0.25 Acres
$1,500Active0.25 AcresLot 5 Hickory Drive, Other, AR 72482
MLS# 10636129Listed by: PREMIER REALTY GROUP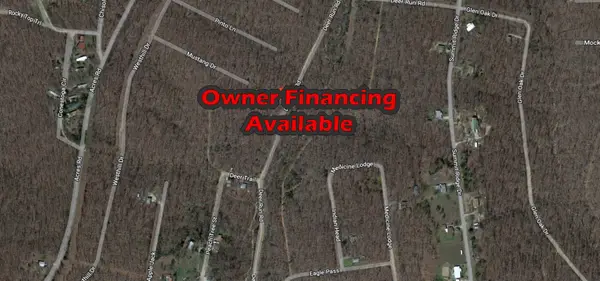 $1,300Active0.26 Acres
$1,300Active0.26 AcresLot 22 Deer Run Road, Other, AR 72482
MLS# 45357956Listed by: PREMIER REALTY GROUP $1,950Active0.13 Acres
$1,950Active0.13 AcresLot 34-13 Pecos Trail, Other, AR 72482
MLS# 49664380Listed by: PREMIER REALTY GROUP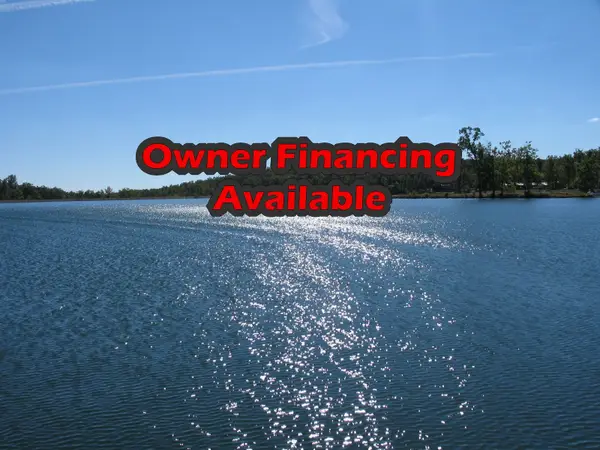 $1,950Active0.15 Acres
$1,950Active0.15 AcresLot 32-13 Pecos Trail, Other, AR 72482
MLS# 73422721Listed by: PREMIER REALTY GROUP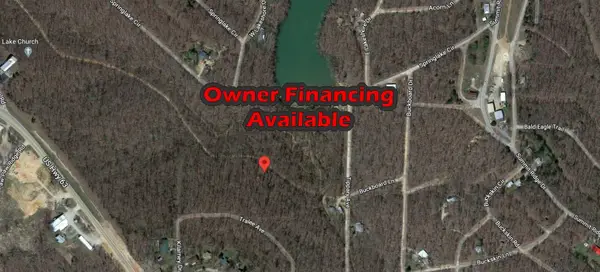 $1,600Active0.34 Acres
$1,600Active0.34 AcresLot 5 Buckboard Lane, Other, AR 72482
MLS# 73431888Listed by: PREMIER REALTY GROUP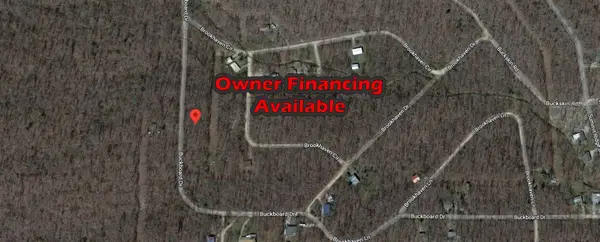 $1,250Active0.26 Acres
$1,250Active0.26 AcresLot 5 Buckboard Drive, Other, AR 72482
MLS# 82679259Listed by: PREMIER REALTY GROUP $1,200Active0.27 Acres
$1,200Active0.27 AcresLot 13 Druid Drive, Other, AR 72482
MLS# 86787987Listed by: PREMIER REALTY GROUP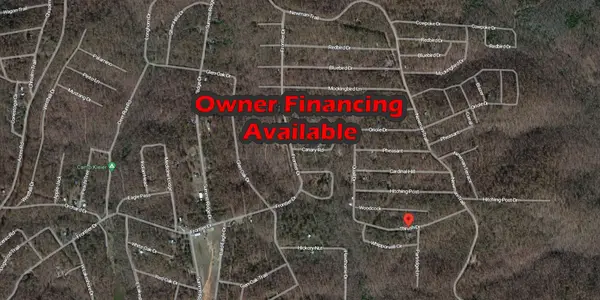 $1,950Active0.14 Acres
$1,950Active0.14 AcresLot 25-24 Thrush Drive, Other, AR 72482
MLS# 96229782Listed by: PREMIER REALTY GROUP
