1703 Walden Drive, Ozark, AR 72949
Local realty services provided by:Better Homes and Gardens Real Estate Journey
Listed by: corey archer
Office: coldwell banker premier realty
MLS#:1319341
Source:AR_NWAR
Price summary
- Price:$214,800
- Price per sq. ft.:$145.53
About this home
Fully Remodeled from the Studs Up!
Welcome home to this beautifully renovated 3 bedroom, 2 bathroom property in the heart of Ozark, featuring 1,476 square feet of living space. Every detail has been thoughtfully updated, offering the feel of a brand-new home with modern finishes throughout. The kitchen boasts granite countertops, a subway tile backsplash, and updated cabinetry with built in pantry, while the home also features new, beautifully designed bathrooms. Major improvements include a new roof, HVAC system, and water heater, giving you peace of mind for years to come.
The open layout provides a bright, inviting space perfect for entertaining or everyday living. Outside, enjoy a spacious yard with plenty of room to relax, garden, or play. Conveniently located within walking distance to Ozark Jr. High and Upper Elementary, and less than one mile to Arkansas Tech University, plus close to shopping and everything Ozark has to offer, this move-in ready home is a rare find.
Schedule your showing today!
Contact an agent
Home facts
- Year built:1968
- Listing ID #:1319341
- Added:172 day(s) ago
- Updated:February 21, 2026 at 08:43 AM
Rooms and interior
- Bedrooms:3
- Total bathrooms:2
- Full bathrooms:2
- Living area:1,476 sq. ft.
Heating and cooling
- Cooling:Central Air, Electric
- Heating:Electric
Structure and exterior
- Roof:Architectural, Shingle
- Year built:1968
- Building area:1,476 sq. ft.
- Lot area:0.41 Acres
Utilities
- Water:Public, Water Available
- Sewer:Sewer Available
Finances and disclosures
- Price:$214,800
- Price per sq. ft.:$145.53
- Tax amount:$392
New listings near 1703 Walden Drive
- New
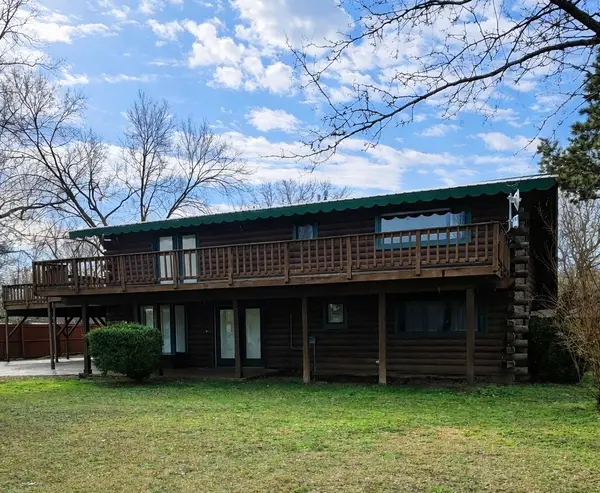 $275,000Active3 beds 2 baths1,860 sq. ft.
$275,000Active3 beds 2 baths1,860 sq. ft.5809 Cotton Gin Lane, Ozark, AR 72949
MLS# 1336292Listed by: COLDWELL BANKER PREMIER REALTY - New
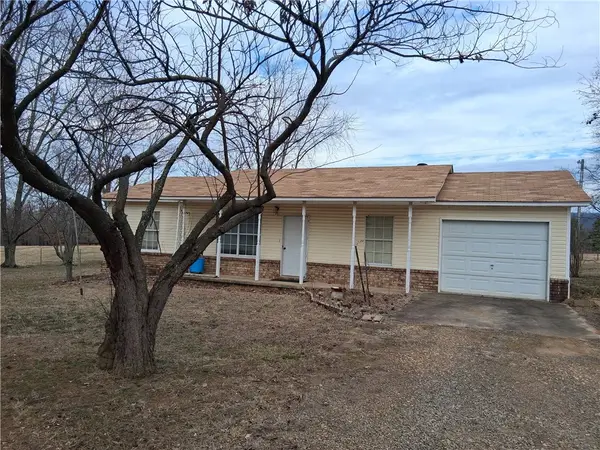 $166,950Active3 beds 2 baths1,325 sq. ft.
$166,950Active3 beds 2 baths1,325 sq. ft.14651 Hwy 219, Ozark, AR 72949
MLS# 1336286Listed by: LIVE. LOVE. ARKANSAS - New
 $184,000Active3 beds 2 baths1,688 sq. ft.
$184,000Active3 beds 2 baths1,688 sq. ft.1008 W College Street, Ozark, AR 72949
MLS# 1336348Listed by: COLDWELL BANKER PREMIER REALTY  $189,000Active3 Acres
$189,000Active3 AcresTract 2 N Hwy 23, Ozark, AR 72949
MLS# 1333760Listed by: MOSSY OAK PROPERTIES FIELD, FARM, AND HOMES $488,000Active4 beds 3 baths3,063 sq. ft.
$488,000Active4 beds 3 baths3,063 sq. ft.6533 W Creek Road, Ozark, AR 72949
MLS# 1332609Listed by: FLAT FEE REALTY $165,000Active4 beds 2 baths2,180 sq. ft.
$165,000Active4 beds 2 baths2,180 sq. ft.1205 N 18th Street, Ozark, AR 72949
MLS# 1332827Listed by: LIVE. LOVE. ARKANSAS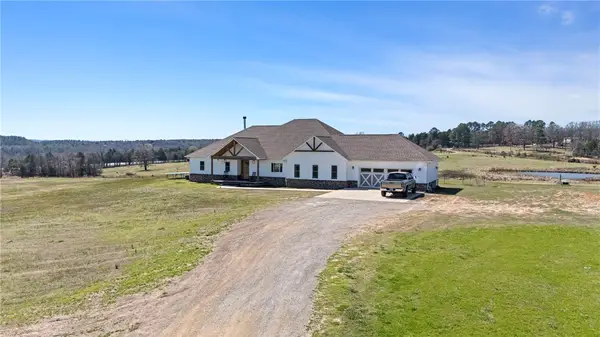 $694,000Active4 beds 3 baths2,454 sq. ft.
$694,000Active4 beds 3 baths2,454 sq. ft.4503 Dogwood Lane, Ozark, AR 72949
MLS# 1331857Listed by: ARKANSAS REAL ESTATE COLLECTIVE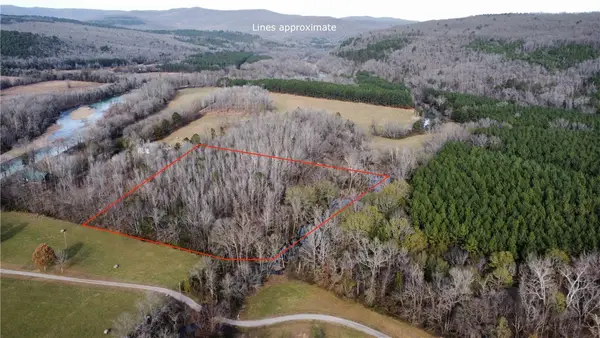 $89,000Active4.1 Acres
$89,000Active4.1 Acres000 N Hwy 23, Ozark, AR 72949
MLS# 1330665Listed by: MOSSY OAK PROPERTIES FIELD, FARM, AND HOMES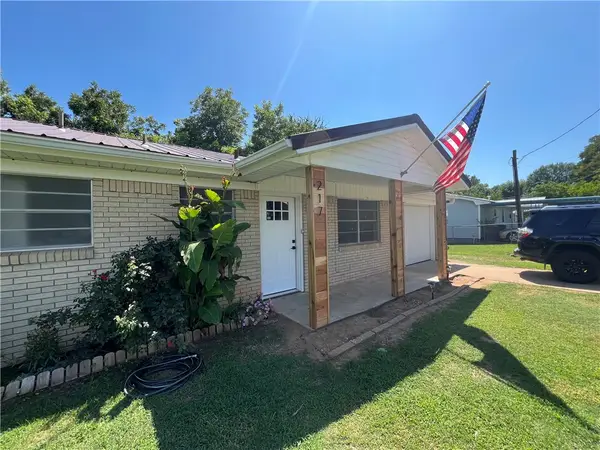 $159,500Pending3 beds 2 baths1,245 sq. ft.
$159,500Pending3 beds 2 baths1,245 sq. ft.217 Cloos Circle Drive, Ozark, AR 72949
MLS# 1330471Listed by: LIVE. LOVE. ARKANSAS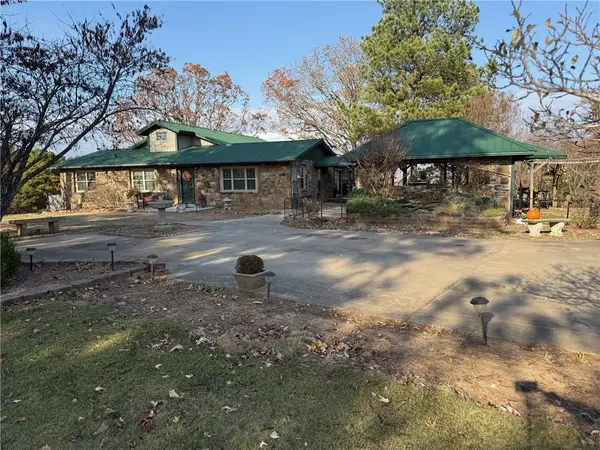 $635,000Active4 beds 4 baths4,200 sq. ft.
$635,000Active4 beds 4 baths4,200 sq. ft.9417 Puddin Ridge Road, Ozark, AR 72949
MLS# 1328737Listed by: SANDERS REALTY

