4503 Dogwood Lane, Ozark, AR 72949
Local realty services provided by:Better Homes and Gardens Real Estate Journey
4503 Dogwood Lane,Ozark, AR 72949
$744,000
- 4 Beds
- 3 Baths
- 2,454 sq. ft.
- Single family
- Active
Listed by: stephanie schanink
Office: nexthome local realty group
MLS#:AV25-473
Source:AR_NWAR
Price summary
- Price:$744,000
- Price per sq. ft.:$303.18
About this home
Experience the perfect mix of modern luxury and country charm in this stunning, light-filled home! Featuring soaring cathedral ceilings, oversized sliding doors, and an open-concept layout, this home is built for both relaxation and entertaining. The designer kitchen includes a custom vent hood, abundant cabinetry, and a spacious island—perfect for gatherings.
Enjoy a private split floor plan with a spa-inspired primary suite complete with elegant fixtures, a large walk-in closet, and smart features like a fingerprint entry. Smart home upgrades include iotty motion-sensor lighting and solar panels that power both the home and the shop for ultimate energy efficiency.
Outside, enjoy over 30 acres of enclosed, improved pasture —ready for horses or other livestock. The expansive 40x80 electric shop includes an insulated workspace, full bath, and roll-up garage door, offering endless potential for a home business, workshop, or storage.
This property checks every box—luxury, functionality, and room to grow!
Contact an agent
Home facts
- Year built:2021
- Listing ID #:AV25-473
- Added:254 day(s) ago
- Updated:December 18, 2025 at 03:13 PM
Rooms and interior
- Bedrooms:4
- Total bathrooms:3
- Full bathrooms:2
- Half bathrooms:1
- Living area:2,454 sq. ft.
Heating and cooling
- Cooling:Central Air, Electric
- Heating:Central, Electric, Solar
Structure and exterior
- Roof:Architectural, Shingle
- Year built:2021
- Building area:2,454 sq. ft.
- Lot area:30.83 Acres
Utilities
- Water:Public, Water Available
- Sewer:Septic Available, Septic Tank
Finances and disclosures
- Price:$744,000
- Price per sq. ft.:$303.18
- Tax amount:$2,828
New listings near 4503 Dogwood Lane
- New
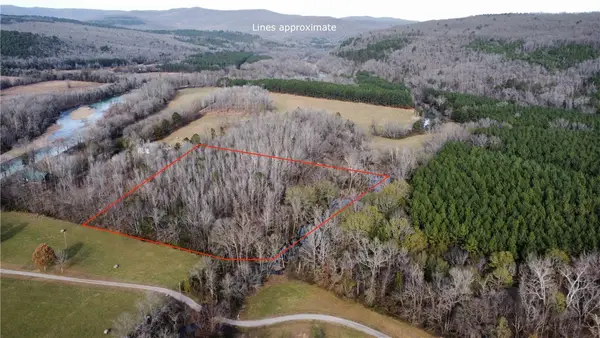 $179,000Active8.2 Acres
$179,000Active8.2 Acres000 N Hwy 23, Ozark, AR 72949
MLS# 1330665Listed by: MOSSY OAK PROPERTIES FIELD, FARM, AND HOMES - New
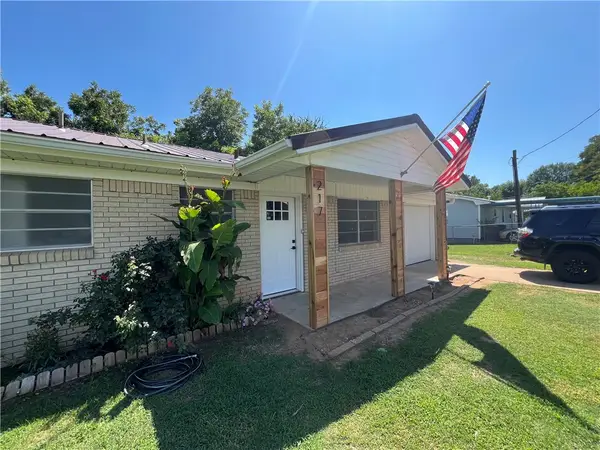 $159,500Active3 beds 2 baths1,245 sq. ft.
$159,500Active3 beds 2 baths1,245 sq. ft.217 Cloos Circle Drive, Ozark, AR 72949
MLS# 1330471Listed by: LIVE. LOVE. ARKANSAS 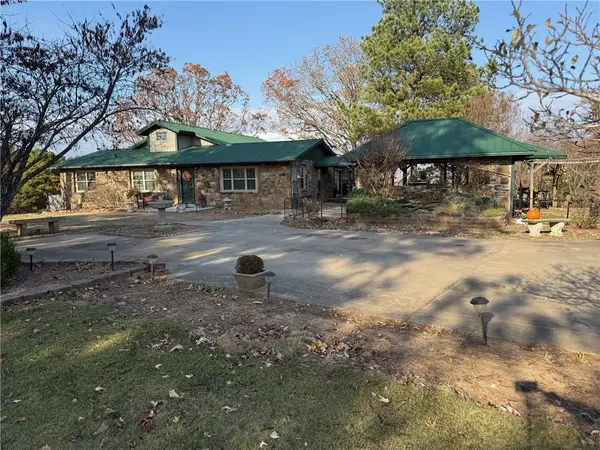 $660,000Active4 beds 4 baths4,200 sq. ft.
$660,000Active4 beds 4 baths4,200 sq. ft.9417 Puddin Ridge Road, Ozark, AR 72949
MLS# 1328737Listed by: SANDERS REALTY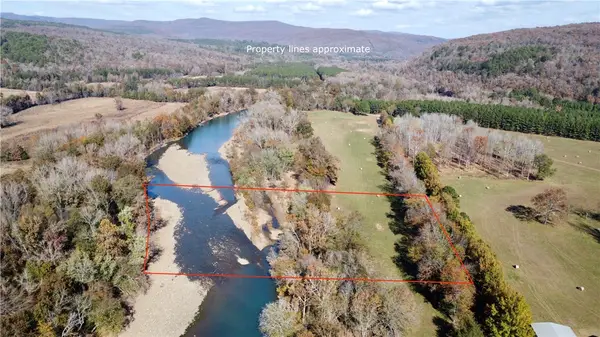 $189,000Pending3 Acres
$189,000Pending3 AcresN Hwy 23, Ozark, AR 72949
MLS# 1328696Listed by: MOSSY OAK PROPERTIES FIELD, FARM, AND HOMES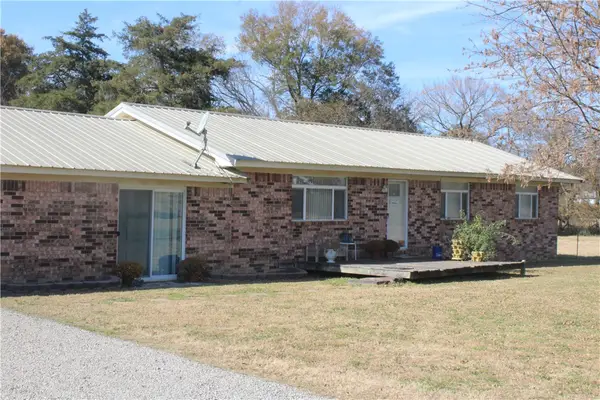 $192,500Pending3 beds 1 baths1,782 sq. ft.
$192,500Pending3 beds 1 baths1,782 sq. ft.5047 Carbon City Road, Ozark, AR 72949
MLS# 1328614Listed by: COLDWELL BANKER PREMIER REALTY $68,000Active-- beds -- baths1,904 sq. ft.
$68,000Active-- beds -- baths1,904 sq. ft.600 Carver Street, Ozark, AR 72949
MLS# 1327242Listed by: SOUTHERN TRADITION REAL ESTATE, LLC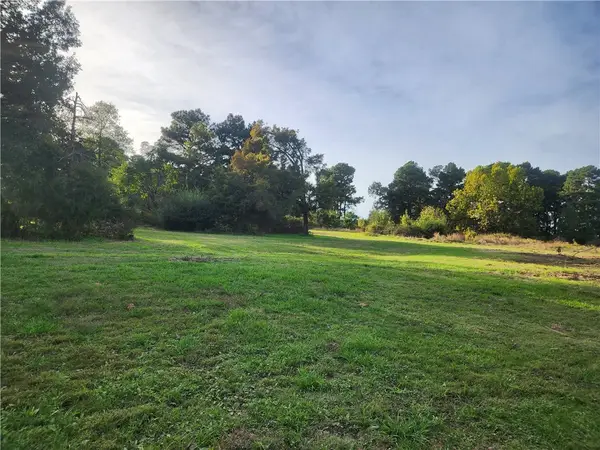 $269,900Active25.32 Acres
$269,900Active25.32 Acres5930 Liberty Road, Ozark, AR 72949
MLS# 1327345Listed by: COLDWELL BANKER PREMIER REALTY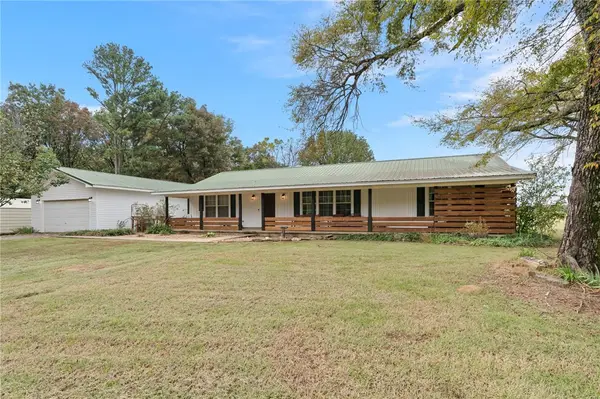 $265,000Pending3 beds 2 baths1,800 sq. ft.
$265,000Pending3 beds 2 baths1,800 sq. ft.13331 Middle Ridge Road, Ozark, AR 72949
MLS# 1326705Listed by: COLDWELL BANKER HARRIS MCHANEY & FAUCETTE -FAYETTE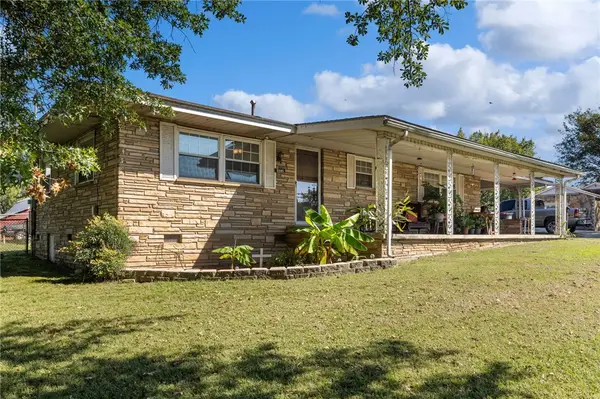 $305,000Pending2 beds 1 baths1,395 sq. ft.
$305,000Pending2 beds 1 baths1,395 sq. ft.302 & 306 Commercial, Ozark, AR 72949
MLS# 1325320Listed by: COLLIER & ASSOCIATES- ROGERS BRANCH $274,900Active2 beds 2 baths1,510 sq. ft.
$274,900Active2 beds 2 baths1,510 sq. ft.110 E Walker Street, Ozark, AR 72949
MLS# 1324399Listed by: COLDWELL BANKER PREMIER REALTY
