5401 Crestwood Lane, Ozark, AR 72949
Local realty services provided by:Better Homes and Gardens Real Estate Journey
Listed by: larry marion
Office: bassett mix and associates, inc
MLS#:1315212
Source:AR_NWAR
Price summary
- Price:$750,000
- Price per sq. ft.:$249.34
About this home
This incredible homestead features two homes totaling 3,008 sq ft & breathtaking views of Mt. Magazine. The property boasts 80 acres of private land—perfect for your friends, relatives, parents, children & grandchildren. The main house is full of charm with 3 bedrooms, 2 bathrooms, an open floor plan, original log cabin oak beams, Anderson windows/doors & bamboo flooring. The kitchen includes custom hickory cabinets & granite countertops, while outside, the covered porches are perfect for relaxing. The 1,500 sq ft Dog Trot–style guest house offers 2 bedrooms, 2.5 bathrooms, a sauna, soapstone woodburning stove & wet bar. Outside is a large deck with spectacular views of Mt. Magazine, complete with a hot tub & a refreshing pool to cool off on hot summer days. In addition to a wide variety of flowers, there are several outbuildings: a 42' x 40' metal Quonset hut ideal for a shop area, 14' x 8' workshop with HVAC, cook shack & 12' x 8' garden shed. Cross listed MLS#1315212
Contact an agent
Home facts
- Year built:1961
- Listing ID #:1315212
- Added:156 day(s) ago
- Updated:December 26, 2025 at 03:17 PM
Rooms and interior
- Total bathrooms:2
- Living area:3,008 sq. ft.
Heating and cooling
- Cooling:Central Air, Electric
- Heating:Central, Electric, Heat Pump
Structure and exterior
- Roof:Architectural, Shingle
- Year built:1961
- Building area:3,008 sq. ft.
- Lot area:80 Acres
Utilities
- Water:Water Available, Well
- Sewer:Septic Available, Septic Tank
Finances and disclosures
- Price:$750,000
- Price per sq. ft.:$249.34
- Tax amount:$520
New listings near 5401 Crestwood Lane
- New
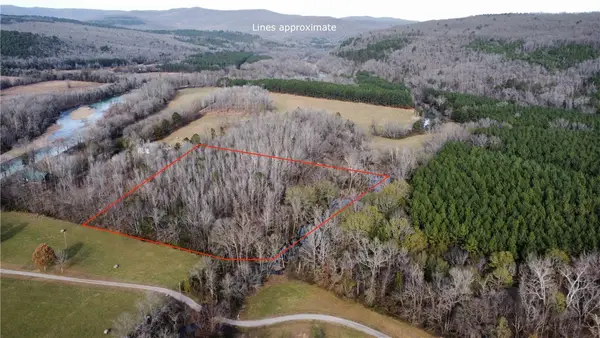 $179,000Active8.2 Acres
$179,000Active8.2 Acres000 N Hwy 23, Ozark, AR 72949
MLS# 1330665Listed by: MOSSY OAK PROPERTIES FIELD, FARM, AND HOMES 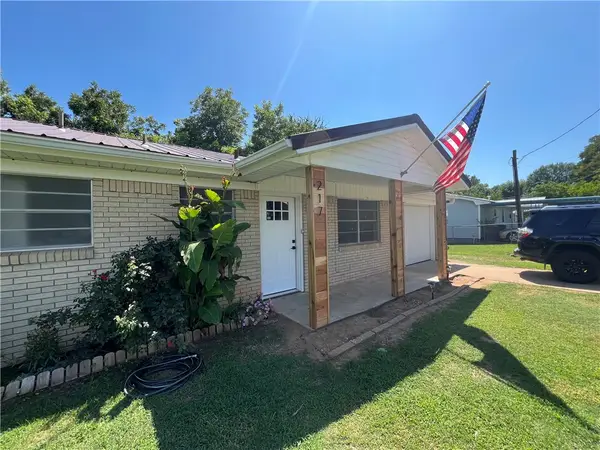 $159,500Active3 beds 2 baths1,245 sq. ft.
$159,500Active3 beds 2 baths1,245 sq. ft.217 Cloos Circle Drive, Ozark, AR 72949
MLS# 1330471Listed by: LIVE. LOVE. ARKANSAS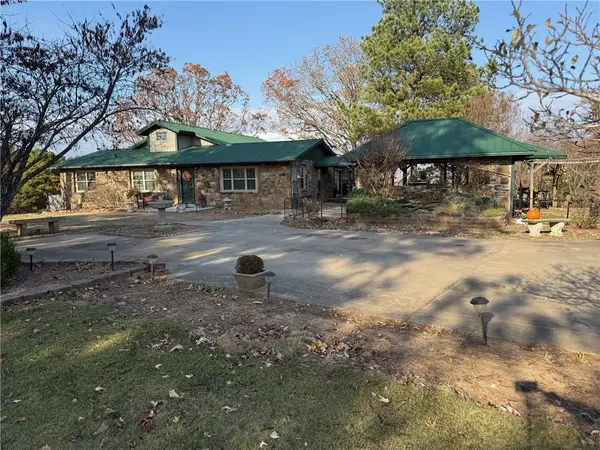 $660,000Active4 beds 4 baths4,200 sq. ft.
$660,000Active4 beds 4 baths4,200 sq. ft.9417 Puddin Ridge Road, Ozark, AR 72949
MLS# 1328737Listed by: SANDERS REALTY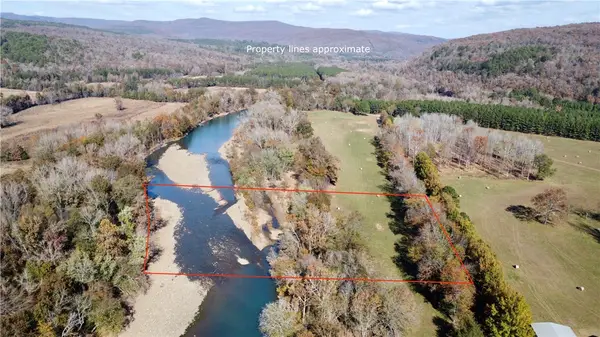 $189,000Pending3 Acres
$189,000Pending3 AcresN Hwy 23, Ozark, AR 72949
MLS# 1328696Listed by: MOSSY OAK PROPERTIES FIELD, FARM, AND HOMES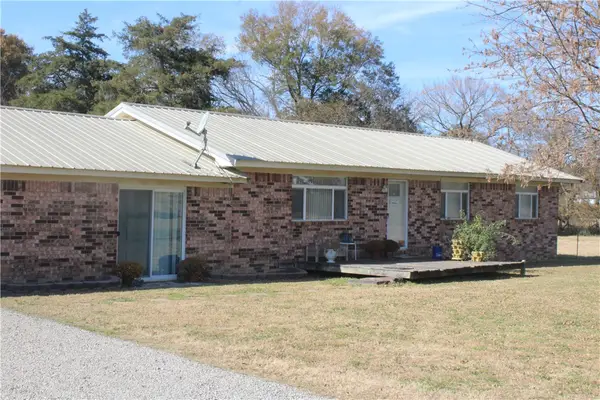 $192,500Pending3 beds 1 baths1,782 sq. ft.
$192,500Pending3 beds 1 baths1,782 sq. ft.5047 Carbon City Road, Ozark, AR 72949
MLS# 1328614Listed by: COLDWELL BANKER PREMIER REALTY $68,000Active-- beds -- baths1,904 sq. ft.
$68,000Active-- beds -- baths1,904 sq. ft.600 Carver Street, Ozark, AR 72949
MLS# 1327242Listed by: SOUTHERN TRADITION REAL ESTATE, LLC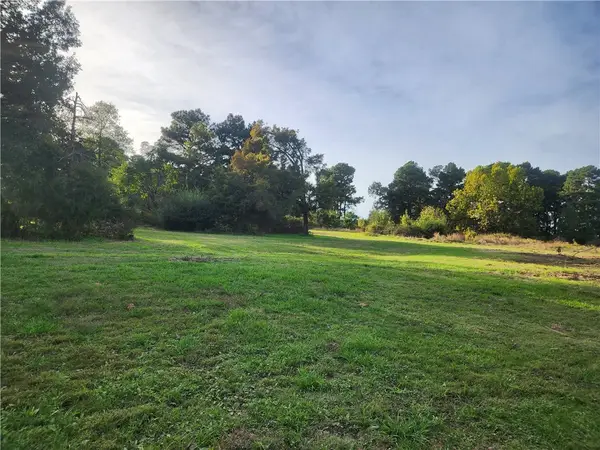 $269,900Active25.32 Acres
$269,900Active25.32 Acres5930 Liberty Road, Ozark, AR 72949
MLS# 1327345Listed by: COLDWELL BANKER PREMIER REALTY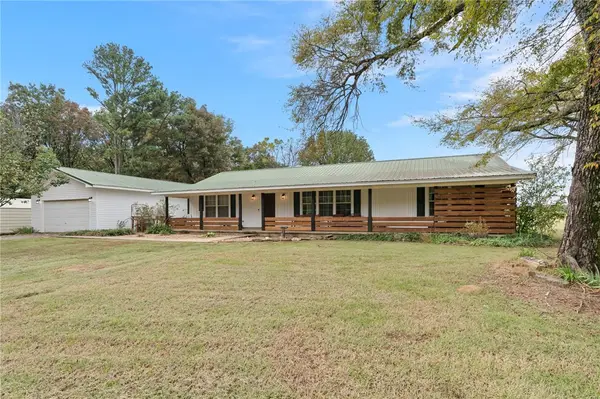 $265,000Pending3 beds 2 baths1,800 sq. ft.
$265,000Pending3 beds 2 baths1,800 sq. ft.13331 Middle Ridge Road, Ozark, AR 72949
MLS# 1326705Listed by: COLDWELL BANKER HARRIS MCHANEY & FAUCETTE -FAYETTE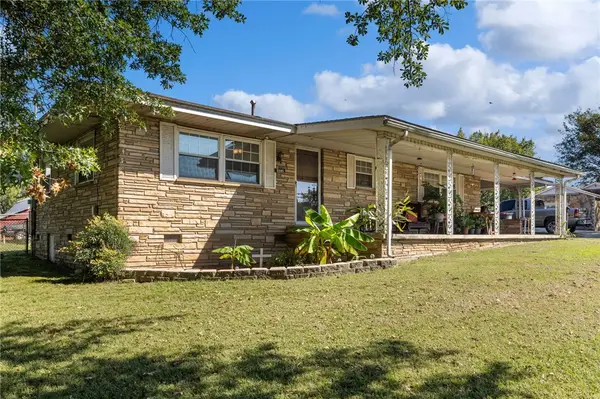 $305,000Pending2 beds 1 baths1,395 sq. ft.
$305,000Pending2 beds 1 baths1,395 sq. ft.302 & 306 Commercial, Ozark, AR 72949
MLS# 1325320Listed by: COLLIER & ASSOCIATES- ROGERS BRANCH $274,900Active2 beds 2 baths1,510 sq. ft.
$274,900Active2 beds 2 baths1,510 sq. ft.110 E Walker Street, Ozark, AR 72949
MLS# 1324399Listed by: COLDWELL BANKER PREMIER REALTY
