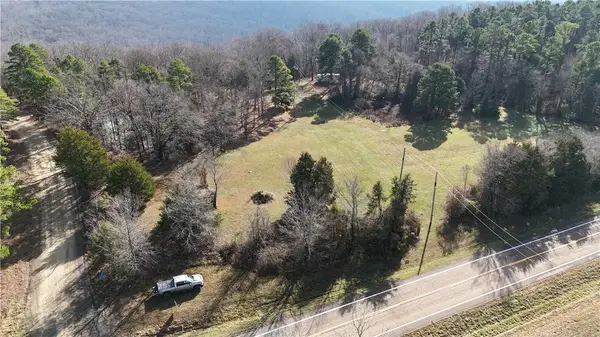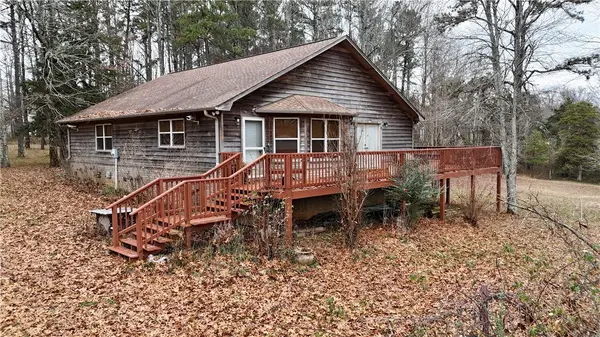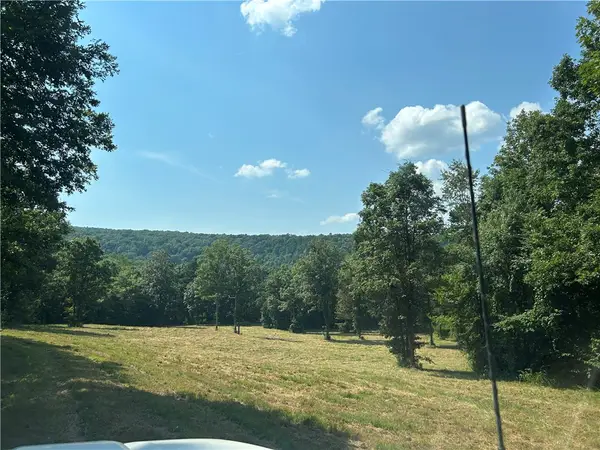21956 Highway 21, Ozone, AR 72854
Local realty services provided by:Better Homes and Gardens Real Estate Journey
21956 Highway 21,Ozone, AR 72854
$725,000
- 5 Beds
- 4 Baths
- 4,174 sq. ft.
- Single family
- Active
Listed by: kenena pelfrey
Office: smith and associates real estate services
MLS#:1328179
Source:AR_NWAR
Price summary
- Price:$725,000
- Price per sq. ft.:$173.69
About this home
Built in 2023 and nestled on 15 acres, this three-story 4174 sq ft house with 1328 sq ft of wrap around porch offers it all. The main level features an open plan great room with cathedral ceilings, a fireplace, and a stunning staircase. The gourmet kitchen features granite countertops and upgraded appliances (refrigerator conveys). The primary bedroom opens to the porch with serene country views and a seasonal spring. The primary bathroom has an enormous, tiled shower and his and her closets. A half bath and mudroom complete the main level. The upstairs offers two bedrooms, a full bath, and extra storage. The walk-out basement includes a huge family/game room, office, two bedrooms and a FEMA approved saferoom. A generator and outdoor wood furnace keep this home comfortable and functional even during storms. In addition to the dream home, the property includes an 1800 sq ft heated/cooled shop (2808 under roof) with kitchen, bathroom, and septic system making this a perfect opportunity for an Airbnb or venue.
Contact an agent
Home facts
- Year built:2023
- Listing ID #:1328179
- Added:92 day(s) ago
- Updated:February 10, 2026 at 04:59 PM
Rooms and interior
- Bedrooms:5
- Total bathrooms:4
- Full bathrooms:3
- Half bathrooms:1
- Living area:4,174 sq. ft.
Heating and cooling
- Cooling:Central Air
- Heating:Central, Outdoor Furnace, Wood
Structure and exterior
- Roof:Architectural, Shingle
- Year built:2023
- Building area:4,174 sq. ft.
- Lot area:15 Acres
Utilities
- Water:Public, Water Available
- Sewer:Septic Available, Septic Tank
Finances and disclosures
- Price:$725,000
- Price per sq. ft.:$173.69
- Tax amount:$41
New listings near 21956 Highway 21
 $158,700Pending23.3 Acres
$158,700Pending23.3 Acres000 E Cr 5570, Ozone, AR 72854
MLS# 1332417Listed by: MIDWEST LAND GROUP, LLC $325,000Pending3 beds 3 baths1,785 sq. ft.
$325,000Pending3 beds 3 baths1,785 sq. ft.512 Pr 4474, Ozone, AR 72854
MLS# 1329751Listed by: COLDWELL BANKER PREMIER REALTY $150,000Active3 beds 2 baths1,456 sq. ft.
$150,000Active3 beds 2 baths1,456 sq. ft.747 Cr 4501, Ozone, AR 72854
MLS# 1321713Listed by: COLDWELL BANKER PREMIER REALTY $499,900Active80.88 Acres
$499,900Active80.88 Acres500 Fsr 94370a, Ozone, AR 72854
MLS# 1317299Listed by: STALL & ASSOCIATES REAL ESTATE $47,000Active2.17 Acres
$47,000Active2.17 Acres4540 Road, Ozone, AR 72854
MLS# 1306170Listed by: COLLIER & ASSOCIATES

