1010 Ashley Lane, Pea Ridge, AR 72751
Local realty services provided by:Better Homes and Gardens Real Estate Journey
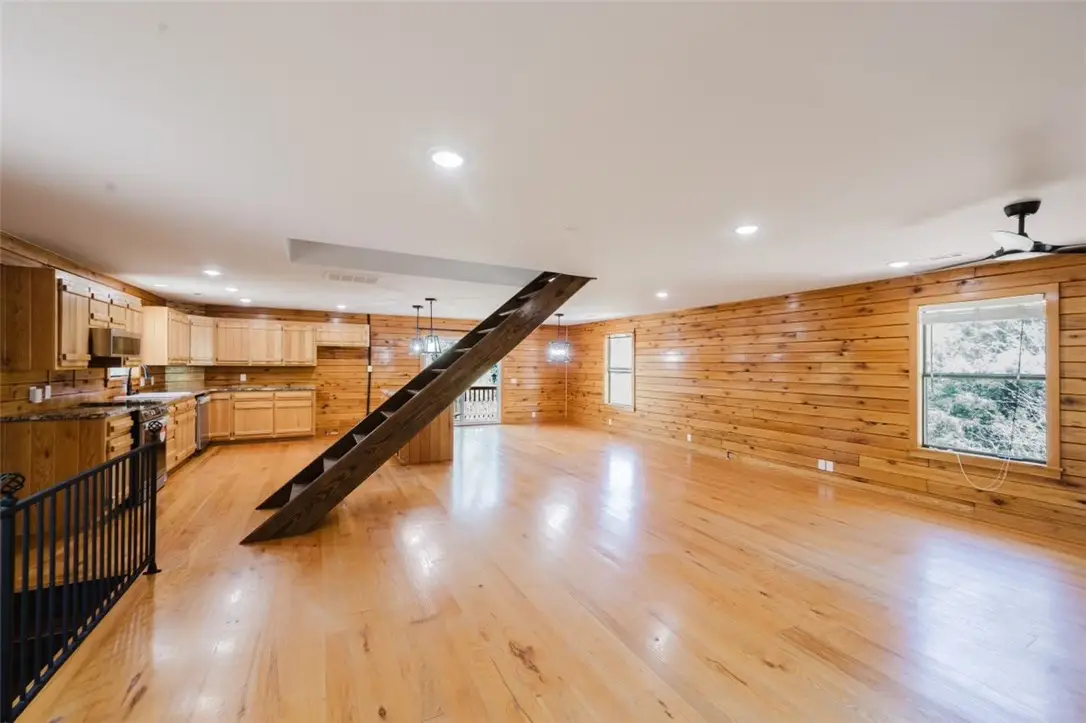
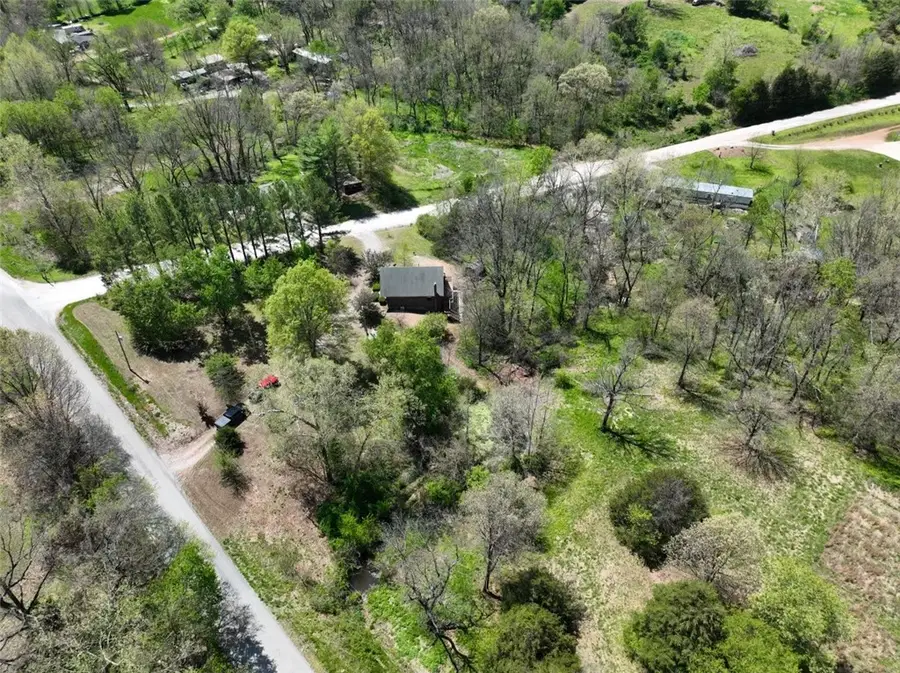

Listed by:benjamin vinson
Office:exit taylor real estate branch office
MLS#:1305477
Source:AR_NWAR
Price summary
- Price:$349,000
- Price per sq. ft.:$148.89
About this home
Seller offering $3,500 closing credit as well as a $1,000 preferred lender credit! Just outside the city limits, this cozy, newly renovated cabin offers the perfect blend of rustic charm and modern comfort with over 2300sqft of living space sitting on a spacious 1 acre lot. This home is ideal for those seeking a serene escape with ample space to relax and entertain. Step into the open-concept main living and dining areas, creating a warm and inviting atmosphere. From here, step out onto the large back deck, ideal for morning coffee or evening gatherings. The lower level offers a peaceful setting with a covered patio complete with a porch swing, perfect for unwinding while surrounded by natures beauty. The walkout basement could also be used as a mother-in-law suite. Additional highlights include a walk-in laundry room and a bonus room. The property's prime location offers a quiet, rural feel with easy access to Pea Ridge Schools, shopping and NWA attractions, including Bentonville (just 9 miles away).
Contact an agent
Home facts
- Year built:1999
- Listing Id #:1305477
- Added:93 day(s) ago
- Updated:July 26, 2025 at 07:42 AM
Rooms and interior
- Bedrooms:2
- Total bathrooms:3
- Full bathrooms:2
- Half bathrooms:1
- Living area:2,344 sq. ft.
Heating and cooling
- Cooling:Central Air, Ductless
- Heating:Central, Ductless
Structure and exterior
- Roof:Architectural, Shingle
- Year built:1999
- Building area:2,344 sq. ft.
- Lot area:1 Acres
Utilities
- Water:Public, Water Available
- Sewer:Septic Available, Septic Tank
Finances and disclosures
- Price:$349,000
- Price per sq. ft.:$148.89
- Tax amount:$1,162
New listings near 1010 Ashley Lane
- New
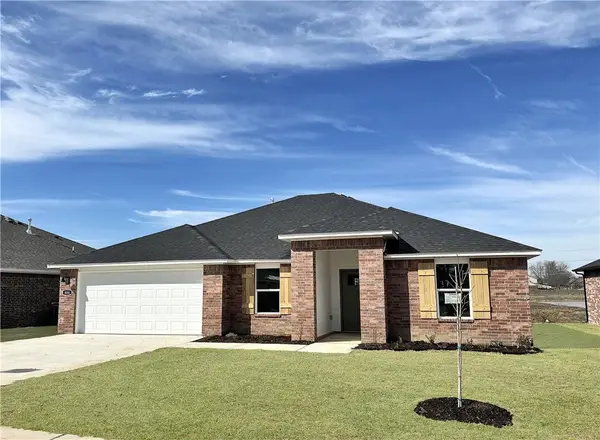 $345,000Active4 beds 2 baths1,755 sq. ft.
$345,000Active4 beds 2 baths1,755 sq. ft.201 Ratliff Avenue, Pea Ridge, AR 72751
MLS# 1316560Listed by: D.R. HORTON REALTY OF ARKANSAS, LLC - New
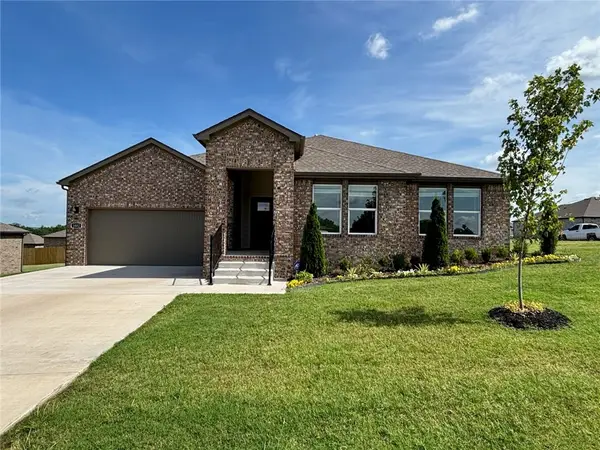 $371,000Active4 beds 2 baths1,940 sq. ft.
$371,000Active4 beds 2 baths1,940 sq. ft.108 Ratliff Avenue, Pea Ridge, AR 72751
MLS# 1316563Listed by: D.R. HORTON REALTY OF ARKANSAS, LLC - New
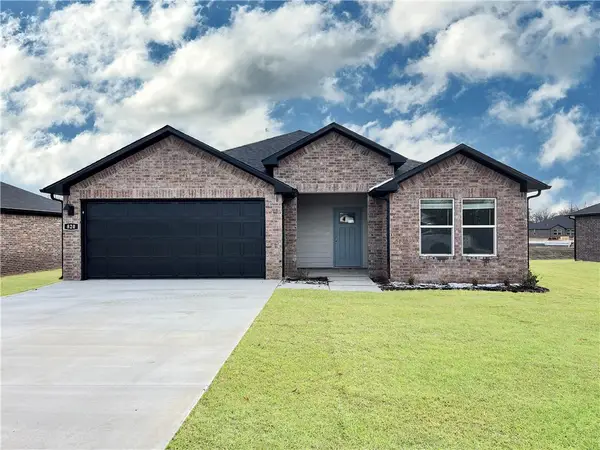 $329,000Active3 beds 2 baths1,637 sq. ft.
$329,000Active3 beds 2 baths1,637 sq. ft.512 Greer Street, Pea Ridge, AR 72751
MLS# 1316542Listed by: D.R. HORTON REALTY OF ARKANSAS, LLC - New
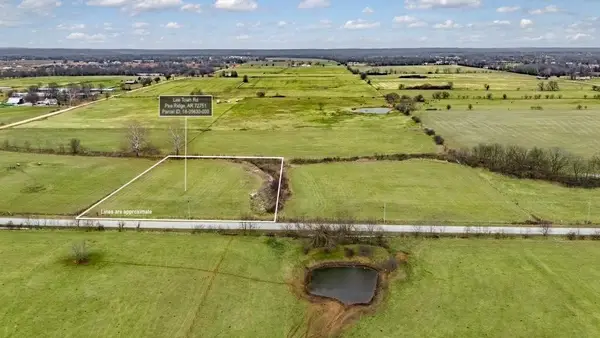 $135,000Active2.5 Acres
$135,000Active2.5 AcresLee Town Road, Pea Ridge, AR 72751
MLS# 1316550Listed by: PAK HOME REALTY - New
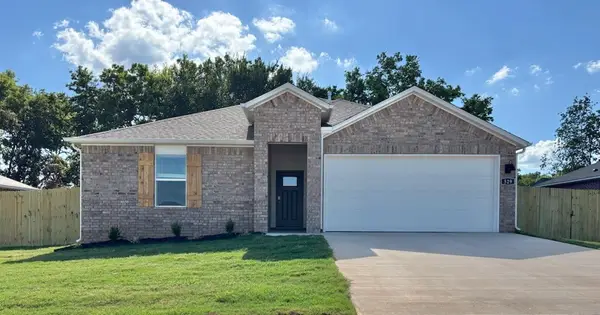 $309,000Active3 beds 2 baths1,470 sq. ft.
$309,000Active3 beds 2 baths1,470 sq. ft.105 Ratliff Street, Pea Ridge, AR 72751
MLS# 1316530Listed by: D.R. HORTON REALTY OF ARKANSAS, LLC - New
 $323,000Active3 beds 2 baths1,589 sq. ft.
$323,000Active3 beds 2 baths1,589 sq. ft.100 Greer Street, Pea Ridge, AR 72751
MLS# 1316541Listed by: D.R. HORTON REALTY OF ARKANSAS, LLC - New
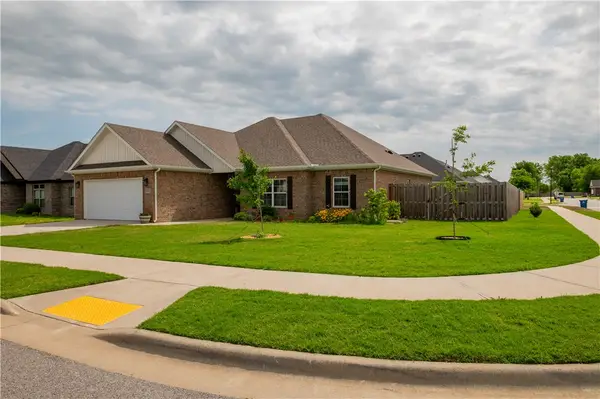 $385,000Active4 beds 2 baths1,868 sq. ft.
$385,000Active4 beds 2 baths1,868 sq. ft.924 Laux Lane, Pea Ridge, AR 72751
MLS# 1316283Listed by: MCGRAW REALTORS - New
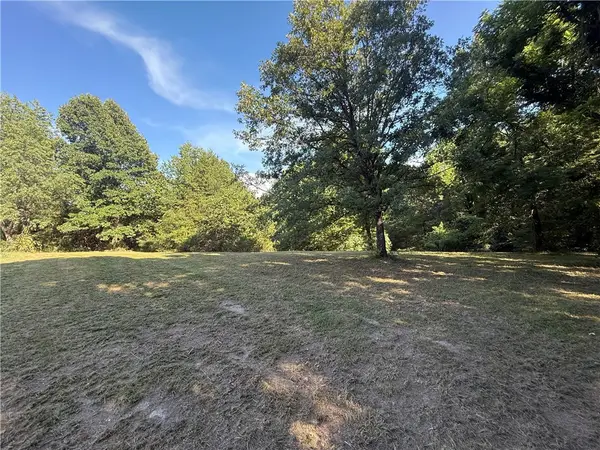 $60,000Active0.79 Acres
$60,000Active0.79 Acres3577 Patterson Road, Pea Ridge, AR 72751
MLS# 1316497Listed by: EXIT TAYLOR REAL ESTATE BRANCH OFFICE - New
 $689,900Active4 beds 3 baths3,200 sq. ft.
$689,900Active4 beds 3 baths3,200 sq. ft.1380 Lee Street, Pea Ridge, AR 72751
MLS# 1316499Listed by: MCMULLEN REALTY GROUP - New
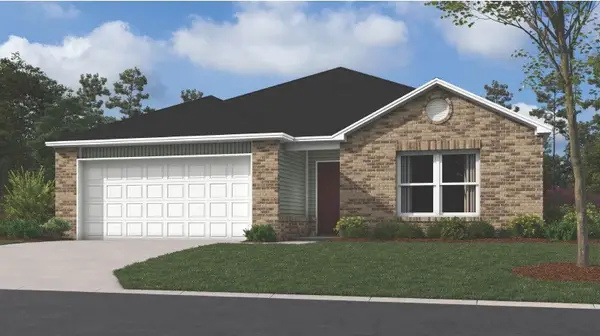 $278,000Active3 beds 2 baths1,355 sq. ft.
$278,000Active3 beds 2 baths1,355 sq. ft.2816 Evans Street, Pea Ridge, AR 72751
MLS# 1316468Listed by: RAUSCH COLEMAN REALTY GROUP, LLC
