102 Crawford Street, Pea Ridge, AR 72751
Local realty services provided by:Better Homes and Gardens Real Estate Journey
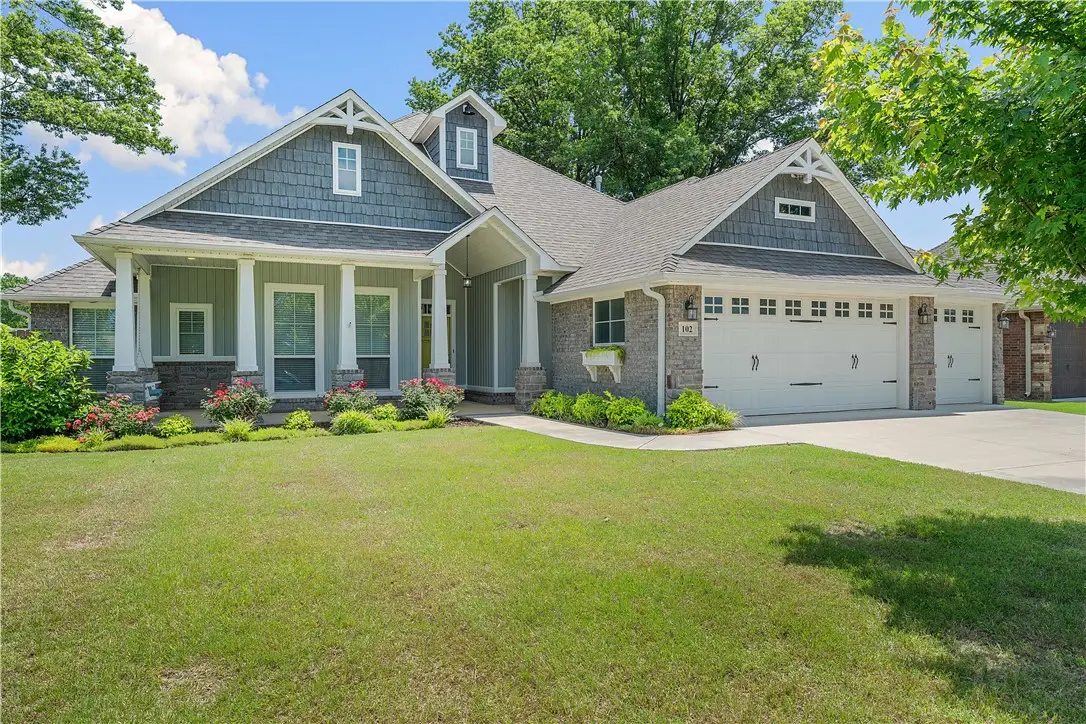
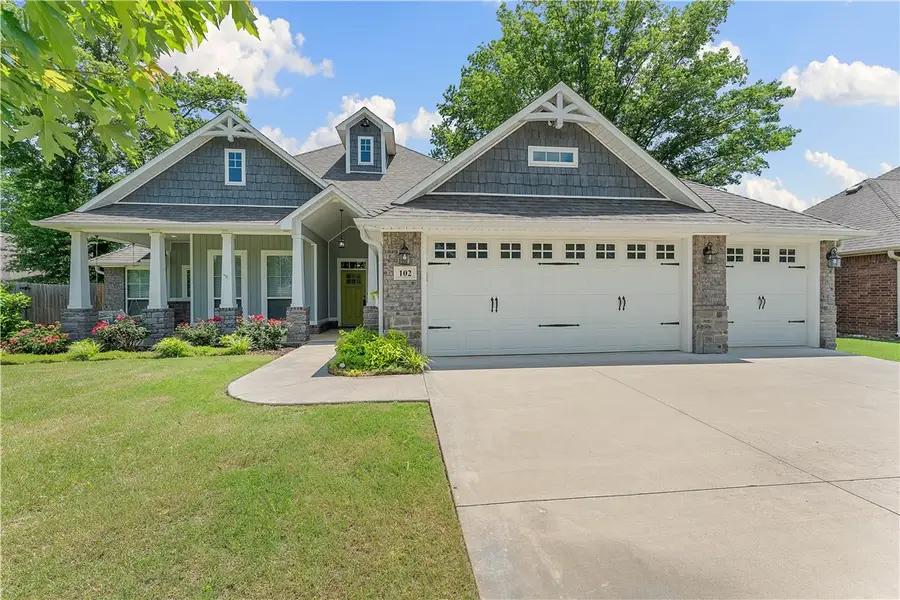
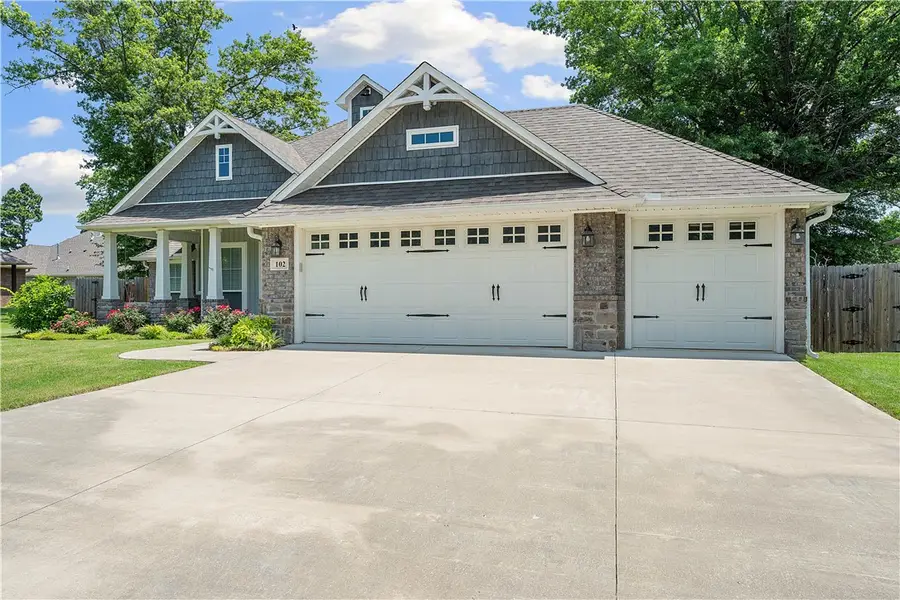
Listed by:jared smith
Office:gibson real estate
MLS#:1310424
Source:AR_NWAR
Price summary
- Price:$475,000
- Price per sq. ft.:$220.21
- Monthly HOA dues:$10
About this home
Enjoy this stunning craftsman-style 4-bedroom, 2.5 bath home, with three car garage. Built by Ronald Ragon Homes & located in the highly sought-after Elk Horn Subdivision, this one-level split floor plan is a perfect layout. Step inside to find wood-look tile flooring throughout the main & wet areas, with carpet in bedrooms. The living room features a fireplace with a detailed mantel & wood ceiling beam with natural light pouring through large crank windows. The kitchen boasts modern appliances and a large island. The primary suite offers a walk-in closet, dual vanities, a soaking tub, and a separate glass shower. Enjoy the outdoors year-round with a screened-in porch overlooking the spacious backyard. Neighborhood Perks: Upcoming pickleball court in the subdivision, New disc golf course and expanded bike trails nearby in Pea Ridge. Just 15 minutes to Downtown Bentonville, Rogers, or Bella Vista’s nationally acclaimed mountain bike trails. Wal-Mart drone delivery available in this neighborhood! Tour today
Contact an agent
Home facts
- Year built:2019
- Listing Id #:1310424
- Added:52 day(s) ago
- Updated:July 26, 2025 at 07:42 AM
Rooms and interior
- Bedrooms:4
- Total bathrooms:3
- Full bathrooms:2
- Half bathrooms:1
- Living area:2,157 sq. ft.
Heating and cooling
- Cooling:Central Air, Electric
- Heating:Central, Gas
Structure and exterior
- Roof:Architectural, Shingle
- Year built:2019
- Building area:2,157 sq. ft.
- Lot area:0.26 Acres
Utilities
- Water:Public, Water Available
- Sewer:Public Sewer, Sewer Available
Finances and disclosures
- Price:$475,000
- Price per sq. ft.:$220.21
- Tax amount:$2,594
New listings near 102 Crawford Street
- New
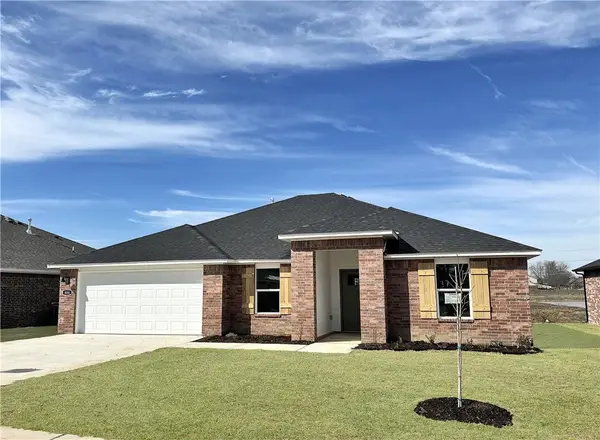 $345,000Active4 beds 2 baths1,755 sq. ft.
$345,000Active4 beds 2 baths1,755 sq. ft.201 Ratliff Avenue, Pea Ridge, AR 72751
MLS# 1316560Listed by: D.R. HORTON REALTY OF ARKANSAS, LLC - New
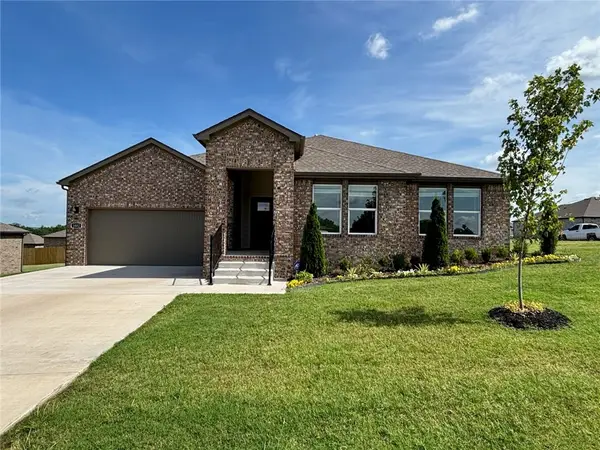 $371,000Active4 beds 2 baths1,940 sq. ft.
$371,000Active4 beds 2 baths1,940 sq. ft.108 Ratliff Avenue, Pea Ridge, AR 72751
MLS# 1316563Listed by: D.R. HORTON REALTY OF ARKANSAS, LLC - New
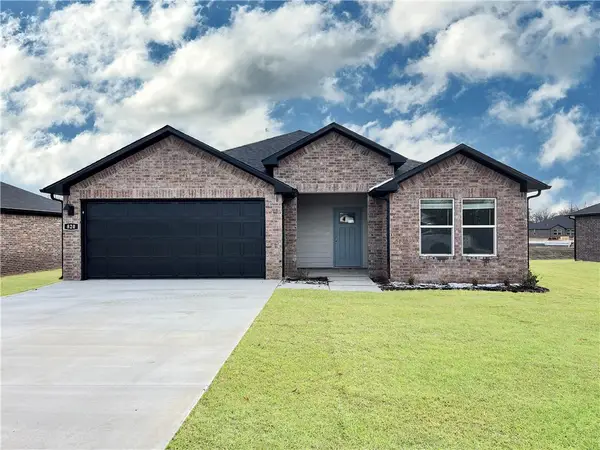 $329,000Active3 beds 2 baths1,637 sq. ft.
$329,000Active3 beds 2 baths1,637 sq. ft.512 Greer Street, Pea Ridge, AR 72751
MLS# 1316542Listed by: D.R. HORTON REALTY OF ARKANSAS, LLC - New
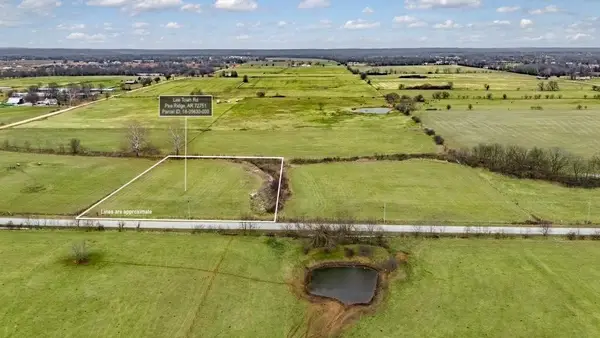 $135,000Active2.5 Acres
$135,000Active2.5 AcresLee Town Road, Pea Ridge, AR 72751
MLS# 1316550Listed by: PAK HOME REALTY - New
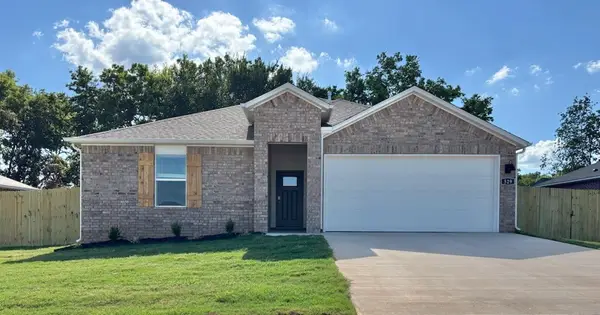 $309,000Active3 beds 2 baths1,470 sq. ft.
$309,000Active3 beds 2 baths1,470 sq. ft.105 Ratliff Street, Pea Ridge, AR 72751
MLS# 1316530Listed by: D.R. HORTON REALTY OF ARKANSAS, LLC - New
 $323,000Active3 beds 2 baths1,589 sq. ft.
$323,000Active3 beds 2 baths1,589 sq. ft.100 Greer Street, Pea Ridge, AR 72751
MLS# 1316541Listed by: D.R. HORTON REALTY OF ARKANSAS, LLC - New
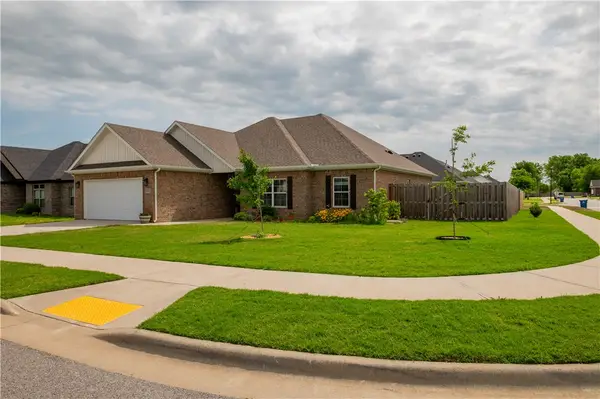 $385,000Active4 beds 2 baths1,868 sq. ft.
$385,000Active4 beds 2 baths1,868 sq. ft.924 Laux Lane, Pea Ridge, AR 72751
MLS# 1316283Listed by: MCGRAW REALTORS - New
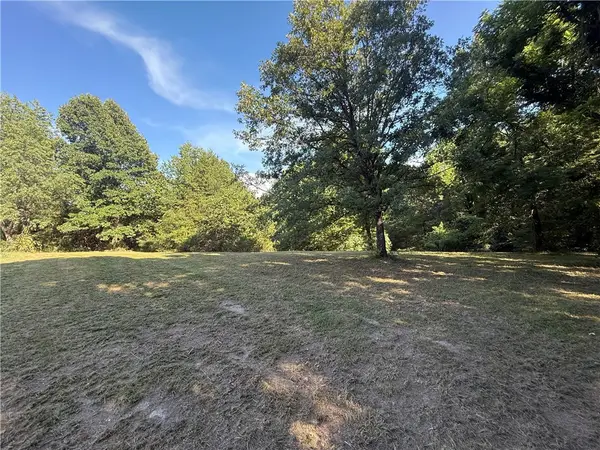 $60,000Active0.79 Acres
$60,000Active0.79 Acres3577 Patterson Road, Pea Ridge, AR 72751
MLS# 1316497Listed by: EXIT TAYLOR REAL ESTATE BRANCH OFFICE - New
 $689,900Active4 beds 3 baths3,200 sq. ft.
$689,900Active4 beds 3 baths3,200 sq. ft.1380 Lee Street, Pea Ridge, AR 72751
MLS# 1316499Listed by: MCMULLEN REALTY GROUP - New
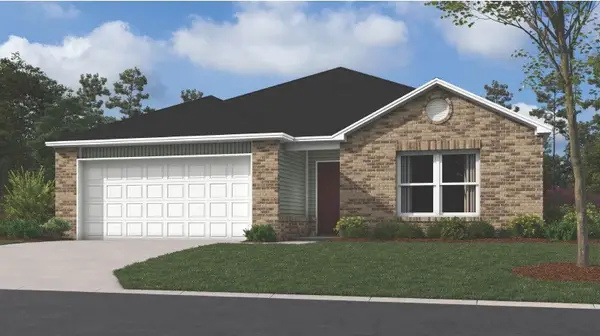 $278,000Active3 beds 2 baths1,355 sq. ft.
$278,000Active3 beds 2 baths1,355 sq. ft.2816 Evans Street, Pea Ridge, AR 72751
MLS# 1316468Listed by: RAUSCH COLEMAN REALTY GROUP, LLC
