10890 Gates Lane, Pea Ridge, AR 72751
Local realty services provided by:Better Homes and Gardens Real Estate Journey
Listed by: jim sellers
Office: sellers properties real estate
MLS#:1315012
Source:AR_NWAR
Price summary
- Price:$575,000
- Price per sq. ft.:$278.59
About this home
Beautiful cabin living on 5 acres mol in country setting not far from town! This home features a rustic charm starting when you walk through the door! Chef's kitchen with dark stained wood cabinets, granite countertops, island with step up bar seating, open concept to the living room that features stone hearth that extends to ceiling behind the freestanding wood stove. Cathedral ceilings in living room opening into the loft area (currently used as home office space) that looks over living & kitchen. Upstairs features bedroom #3 closed off from loft area. Downstairs includes main and 2nd bedrooms along with en-suite main bathroom with custom features of built-in soaking tub, walk-in shower with rock surround, and large walk-in closet. Detached 30x60 shop includes two garage doors, insulated walls w/osb, and plenty of space for projects or storage! New well pump. 6 minute drive to downtown Pea Ridge.
Contact an agent
Home facts
- Year built:2006
- Listing ID #:1315012
- Added:161 day(s) ago
- Updated:December 26, 2025 at 03:17 PM
Rooms and interior
- Bedrooms:3
- Total bathrooms:2
- Full bathrooms:2
- Living area:2,064 sq. ft.
Heating and cooling
- Cooling:Central Air, Electric
- Heating:Central, Propane
Structure and exterior
- Roof:Metal
- Year built:2006
- Building area:2,064 sq. ft.
- Lot area:5 Acres
Utilities
- Water:Water Available, Well
- Sewer:Septic Available, Septic Tank
Finances and disclosures
- Price:$575,000
- Price per sq. ft.:$278.59
- Tax amount:$2,404
New listings near 10890 Gates Lane
- New
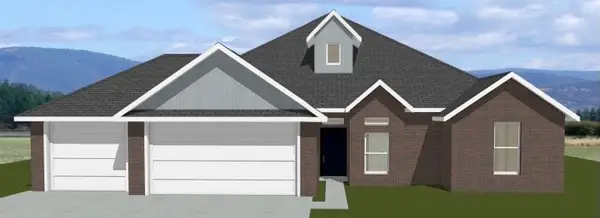 $482,900Active4 beds 3 baths2,300 sq. ft.
$482,900Active4 beds 3 baths2,300 sq. ft.2404 Salmon Street, Pea Ridge, AR 72751
MLS# 1331375Listed by: CRAWFORD REAL ESTATE AND ASSOCIATES 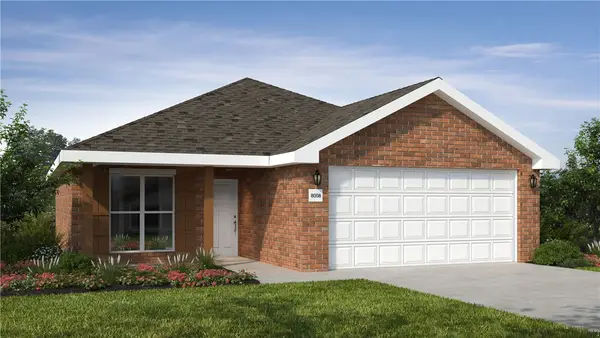 $283,362Pending3 beds 2 baths1,550 sq. ft.
$283,362Pending3 beds 2 baths1,550 sq. ft.1833 Porter Street, Pea Ridge, AR 72751
MLS# 1330935Listed by: SCHUBER MITCHELL REALTY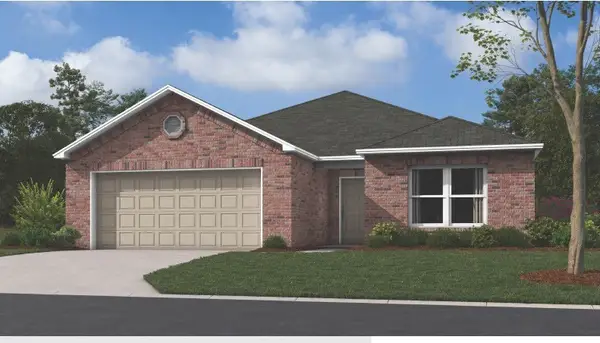 $321,750Pending4 beds 2 baths1,840 sq. ft.
$321,750Pending4 beds 2 baths1,840 sq. ft.2809 Biddie Street, Pea Ridge, AR 72751
MLS# 1331394Listed by: RAUSCH COLEMAN REALTY GROUP, LLC- New
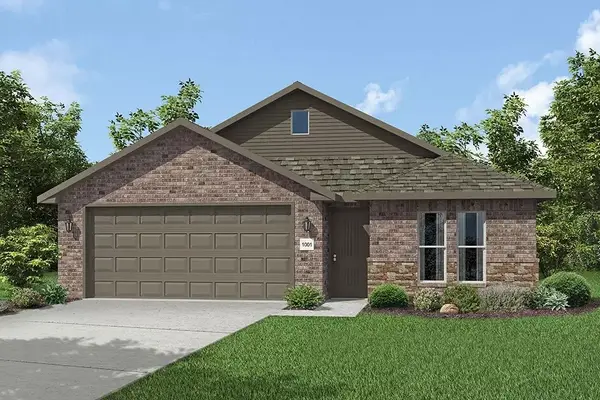 $311,438Active4 beds 2 baths1,550 sq. ft.
$311,438Active4 beds 2 baths1,550 sq. ft.1905 Porter Street, Pea Ridge, AR 72751
MLS# 1331279Listed by: SCHUBER MITCHELL REALTY 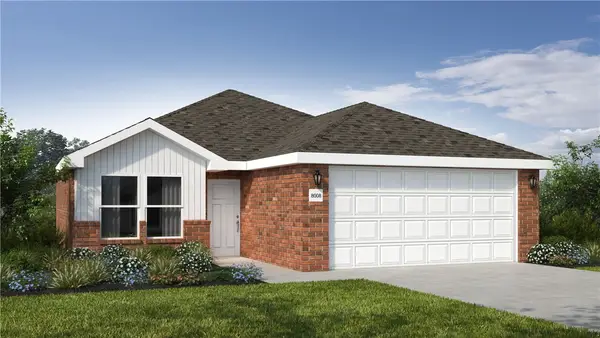 $277,962Pending3 beds 2 baths1,180 sq. ft.
$277,962Pending3 beds 2 baths1,180 sq. ft.1807 Edwards Street, Pea Ridge, AR 72751
MLS# 1331274Listed by: SCHUBER MITCHELL REALTY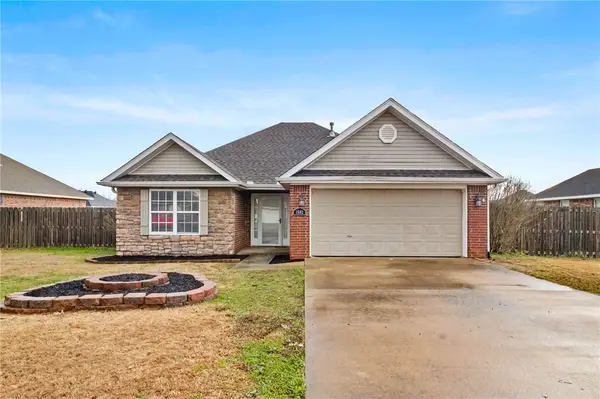 $240,000Pending3 beds 2 baths1,288 sq. ft.
$240,000Pending3 beds 2 baths1,288 sq. ft.1562 Hutchinson Street, Pea Ridge, AR 72751
MLS# 1330496Listed by: EXP REALTY NWA BRANCH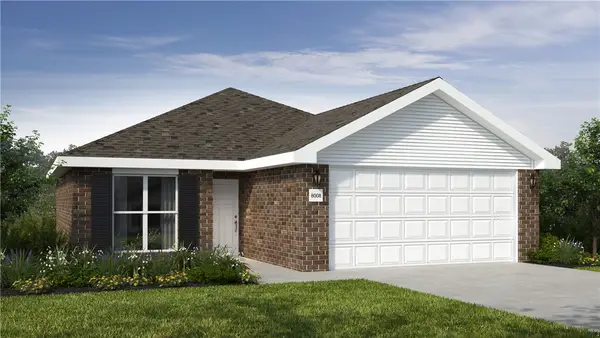 $280,582Pending3 beds 2 baths1,202 sq. ft.
$280,582Pending3 beds 2 baths1,202 sq. ft.1825 Porter Street, Pea Ridge, AR 72751
MLS# 1330925Listed by: SCHUBER MITCHELL REALTY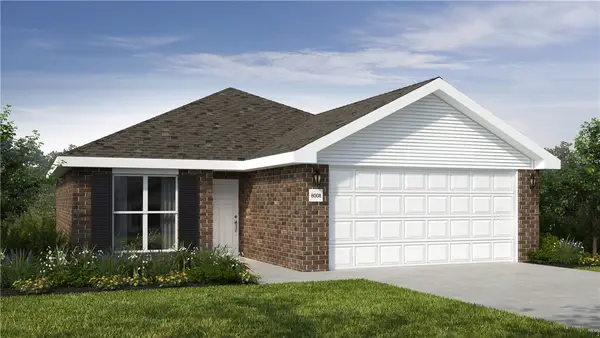 $293,465Pending3 beds 2 baths1,202 sq. ft.
$293,465Pending3 beds 2 baths1,202 sq. ft.1802 Ferguson Street, Pea Ridge, AR 72751
MLS# 1330926Listed by: SCHUBER MITCHELL REALTY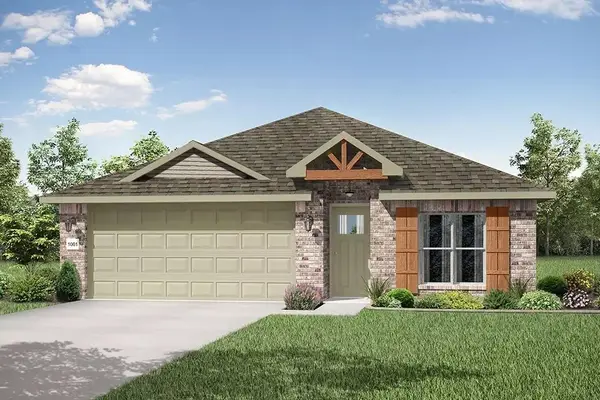 $321,146Pending4 beds 2 baths1,550 sq. ft.
$321,146Pending4 beds 2 baths1,550 sq. ft.1829 Porter Street, Pea Ridge, AR 72751
MLS# 1330929Listed by: SCHUBER MITCHELL REALTY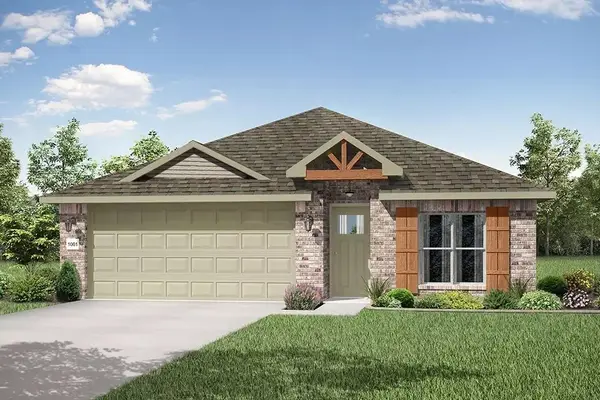 $321,393Pending4 beds 2 baths1,550 sq. ft.
$321,393Pending4 beds 2 baths1,550 sq. ft.1805 Edwards Street, Pea Ridge, AR 72751
MLS# 1330933Listed by: SCHUBER MITCHELL REALTY
