1330 S Curtis Avenue, Pea Ridge, AR 72751
Local realty services provided by:Better Homes and Gardens Real Estate Journey
1330 S Curtis Avenue,Pea Ridge, AR 72751
$635,000
- 4 Beds
- 4 Baths
- 2,976 sq. ft.
- Single family
- Active
Listed by: topher moore
Office: lindsey & assoc inc branch
MLS#:1312070
Source:AR_NWAR
Price summary
- Price:$635,000
- Price per sq. ft.:$213.37
About this home
An excellent construction team from architect to interiors ensured that this home flows with added features for luxurious and practical living. 4 en-suite bedrooms, plenty of light, sparkling pool and stunning forest views. The streamlined kitchen boasts high-end appliances and a built-in coffee machine and breakfast bar. Home automation and audio, with underfloor heating throughout.
An inter-leading garage with additional space for golf cart. The main entrance has an attractive feature wall and water feature. The asking price is VAT inclusive = no transfer duty on purchase. The 'Field of Dreams" is situated close by with tennis courts and golf driving range. Horse riding is also available to explore the estate, together with organised hike and canoe trips on the Noetzie River. Stunning rural living with ultimate security, and yet within easy access of Pezula Golf Club, Hotel and world-class Spa, gym and pool.
Contact an agent
Home facts
- Year built:2022
- Listing ID #:1312070
- Added:185 day(s) ago
- Updated:December 23, 2025 at 03:20 PM
Rooms and interior
- Bedrooms:4
- Total bathrooms:4
- Full bathrooms:3
- Half bathrooms:1
- Living area:2,976 sq. ft.
Heating and cooling
- Cooling:Central Air, Electric
- Heating:Central, Gas
Structure and exterior
- Roof:Architectural, Shingle
- Year built:2022
- Building area:2,976 sq. ft.
- Lot area:0.5 Acres
Utilities
- Water:Public, Water Available
- Sewer:Public Sewer, Sewer Available
Finances and disclosures
- Price:$635,000
- Price per sq. ft.:$213.37
- Tax amount:$3,284
New listings near 1330 S Curtis Avenue
- New
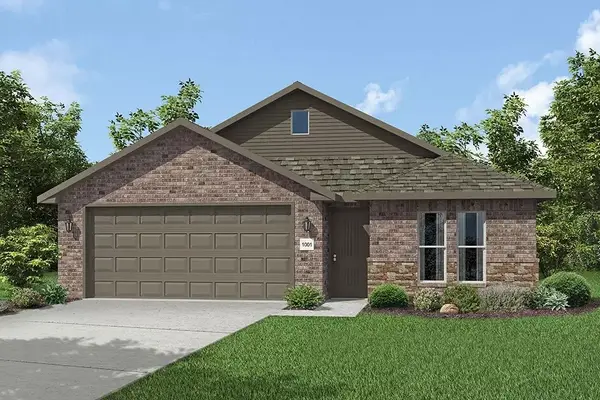 $311,438Active4 beds 2 baths1,550 sq. ft.
$311,438Active4 beds 2 baths1,550 sq. ft.1905 Porter Street, Pea Ridge, AR 72751
MLS# 1331279Listed by: SCHUBER MITCHELL REALTY 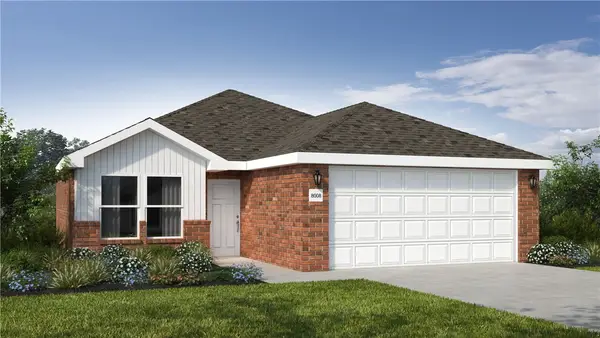 $277,962Pending3 beds 2 baths1,180 sq. ft.
$277,962Pending3 beds 2 baths1,180 sq. ft.1807 Edwards Street, Pea Ridge, AR 72751
MLS# 1331274Listed by: SCHUBER MITCHELL REALTY- New
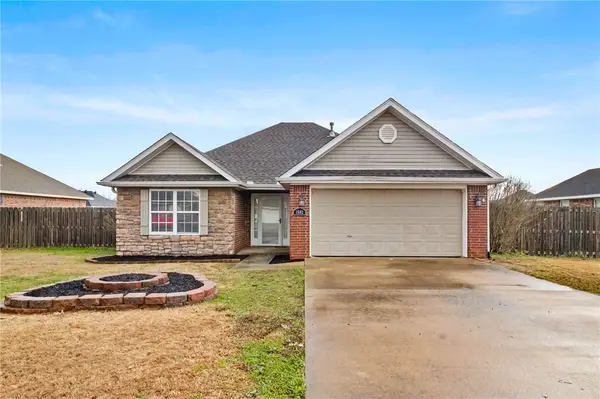 $240,000Active3 beds 2 baths1,288 sq. ft.
$240,000Active3 beds 2 baths1,288 sq. ft.1562 Hutchinson Street, Pea Ridge, AR 72751
MLS# 1330496Listed by: EXP REALTY NWA BRANCH  $280,582Pending3 beds 2 baths1,202 sq. ft.
$280,582Pending3 beds 2 baths1,202 sq. ft.1825 Porter Street, Pea Ridge, AR 72751
MLS# 1330925Listed by: SCHUBER MITCHELL REALTY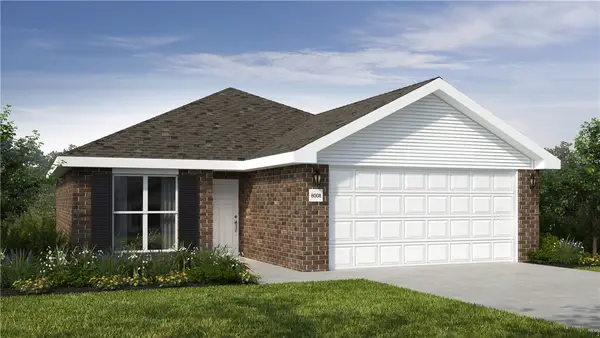 $293,465Pending3 beds 2 baths1,202 sq. ft.
$293,465Pending3 beds 2 baths1,202 sq. ft.1802 Ferguson Street, Pea Ridge, AR 72751
MLS# 1330926Listed by: SCHUBER MITCHELL REALTY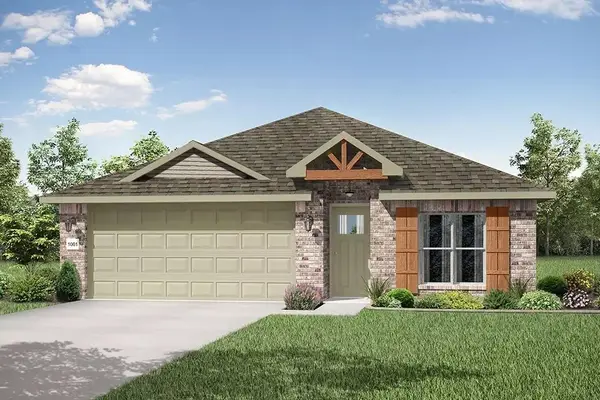 $321,146Pending4 beds 2 baths1,550 sq. ft.
$321,146Pending4 beds 2 baths1,550 sq. ft.1829 Porter Street, Pea Ridge, AR 72751
MLS# 1330929Listed by: SCHUBER MITCHELL REALTY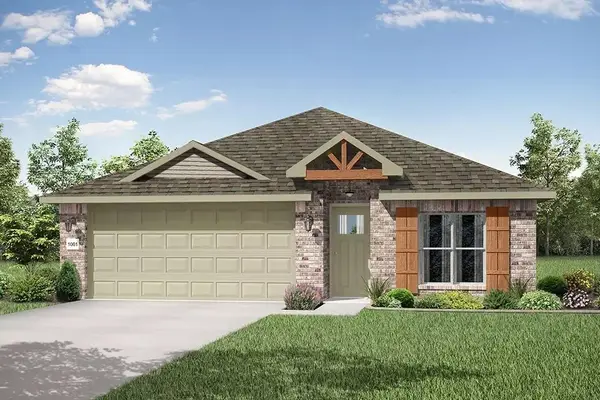 $321,393Pending4 beds 2 baths1,550 sq. ft.
$321,393Pending4 beds 2 baths1,550 sq. ft.1805 Edwards Street, Pea Ridge, AR 72751
MLS# 1330933Listed by: SCHUBER MITCHELL REALTY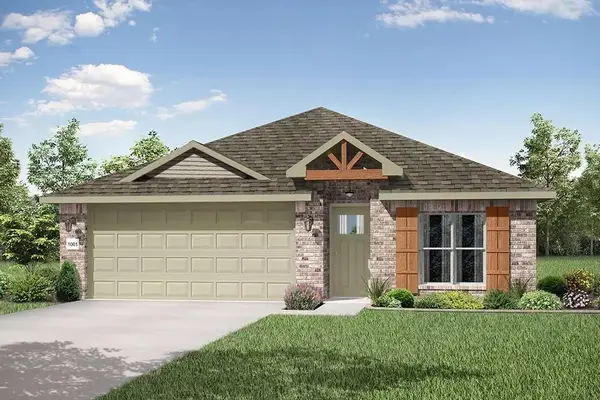 $322,888Pending4 beds 2 baths1,550 sq. ft.
$322,888Pending4 beds 2 baths1,550 sq. ft.1804 Ferguson Street, Pea Ridge, AR 72751
MLS# 1330934Listed by: SCHUBER MITCHELL REALTY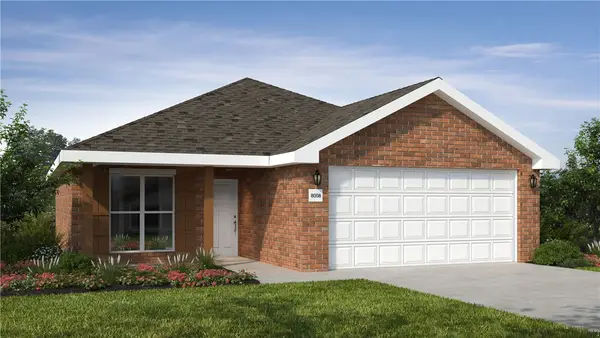 $283,362Pending3 beds 2 baths1,550 sq. ft.
$283,362Pending3 beds 2 baths1,550 sq. ft.1835 Porter Street, Pea Ridge, AR 72751
MLS# 1330935Listed by: SCHUBER MITCHELL REALTY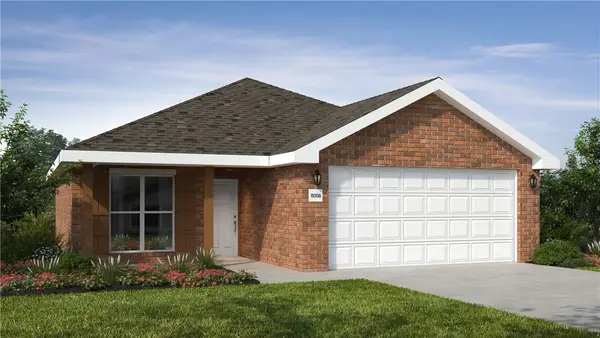 $293,597Pending3 beds 2 baths1,201 sq. ft.
$293,597Pending3 beds 2 baths1,201 sq. ft.1806 Ferguson Street, Pea Ridge, AR 72751
MLS# 1330936Listed by: SCHUBER MITCHELL REALTY
