1412 Hutchinson Street, Pea Ridge, AR 72751
Local realty services provided by:Better Homes and Gardens Real Estate Journey
1412 Hutchinson Street,Pea Ridge, AR 72751
$289,500
- 3 Beds
- 2 Baths
- 1,580 sq. ft.
- Single family
- Pending
Listed by: jared smith
Office: gibson real estate
MLS#:1326816
Source:AR_NWAR
Price summary
- Price:$289,500
- Price per sq. ft.:$183.23
- Monthly HOA dues:$20.83
About this home
Welcome to Standing Oaks. This 3 bedroom, 2 bath home sits on a lot larger than most new constructions can offer, giving you the space you’ve been looking for.
Enjoy a fully fenced backyard with a double-wide gate leading to a gravel parking pad—perfect for your RV, travel trailer, boat, etc. The expansive concrete patio (over 50 ft of space) is ready for grilling, gathering, and unwinding around the firepit. Custom garden beds and thoughtful outdoor spaces make this yard both playful and peaceful.
Inside, you’ll appreciate the updates throughout including LVP flooring (2021), new carpet (2023), upgraded doors, newer appliances, crown molding, smart thermostat, and more. Major systems have been cared for as well: roof (2018), gutters (2018), water heater (2022), serviced HVAC (installed by Pascal).
A welcoming neighborhood with a community pool, basketball court, and horseshoes— And the location is a short walk to Pea Ridge schools & just minutes to town. Ask for the video tour link or see it in person today!
Contact an agent
Home facts
- Year built:2005
- Listing ID #:1326816
- Added:49 day(s) ago
- Updated:December 17, 2025 at 11:37 AM
Rooms and interior
- Bedrooms:3
- Total bathrooms:2
- Full bathrooms:2
- Living area:1,580 sq. ft.
Heating and cooling
- Cooling:Central Air, Electric
- Heating:Central, Gas
Structure and exterior
- Roof:Architectural, Shingle
- Year built:2005
- Building area:1,580 sq. ft.
- Lot area:0.24 Acres
Utilities
- Water:Public, Water Available
- Sewer:Sewer Available
Finances and disclosures
- Price:$289,500
- Price per sq. ft.:$183.23
- Tax amount:$1,275
New listings near 1412 Hutchinson Street
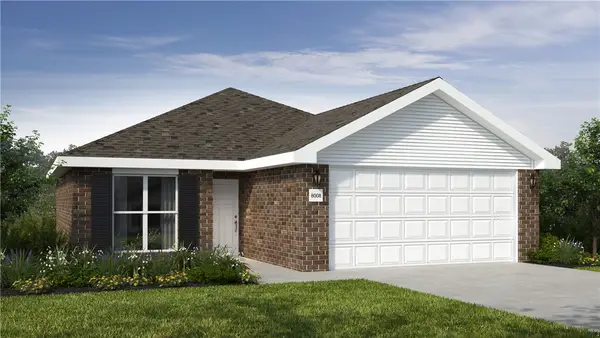 $280,582Pending3 beds 2 baths1,202 sq. ft.
$280,582Pending3 beds 2 baths1,202 sq. ft.1825 Porter Street, Pea Ridge, AR 72751
MLS# 1330925Listed by: SCHUBER MITCHELL REALTY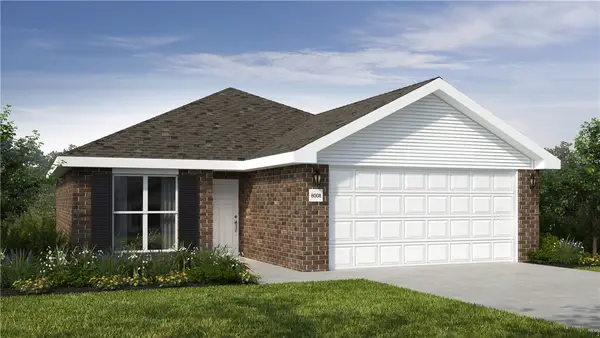 $293,465Pending3 beds 2 baths1,202 sq. ft.
$293,465Pending3 beds 2 baths1,202 sq. ft.1802 Ferguson Street, Pea Ridge, AR 72751
MLS# 1330926Listed by: SCHUBER MITCHELL REALTY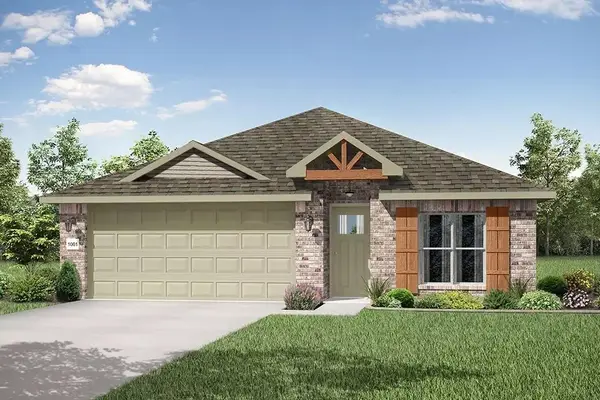 $321,146Pending4 beds 2 baths1,550 sq. ft.
$321,146Pending4 beds 2 baths1,550 sq. ft.1829 Porter Street, Pea Ridge, AR 72751
MLS# 1330929Listed by: SCHUBER MITCHELL REALTY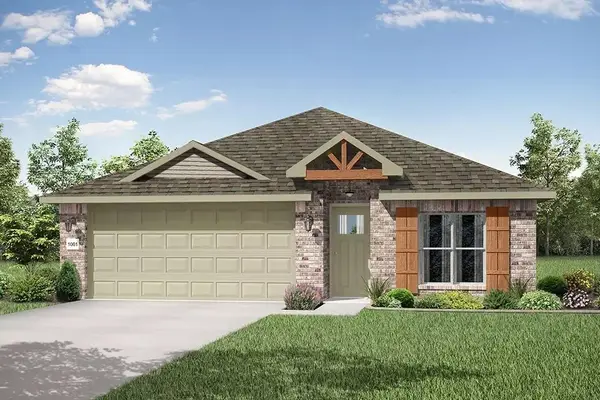 $321,393Pending4 beds 2 baths1,550 sq. ft.
$321,393Pending4 beds 2 baths1,550 sq. ft.1805 Edwards Street, Pea Ridge, AR 72751
MLS# 1330933Listed by: SCHUBER MITCHELL REALTY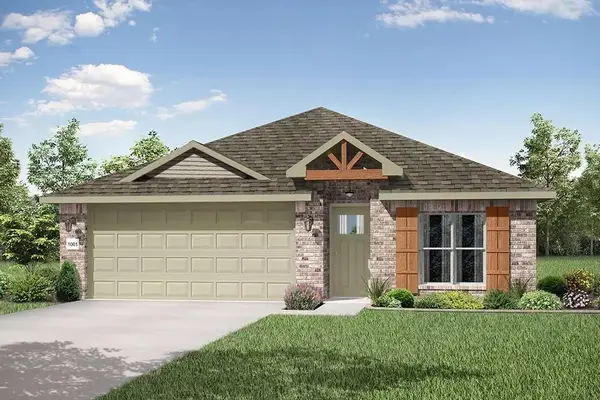 $322,888Pending4 beds 2 baths1,550 sq. ft.
$322,888Pending4 beds 2 baths1,550 sq. ft.1804 Ferguson Street, Pea Ridge, AR 72751
MLS# 1330934Listed by: SCHUBER MITCHELL REALTY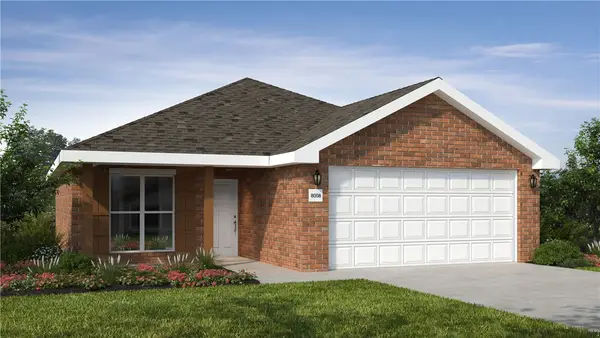 $283,362Pending3 beds 2 baths1,550 sq. ft.
$283,362Pending3 beds 2 baths1,550 sq. ft.1835 Porter Street, Pea Ridge, AR 72751
MLS# 1330935Listed by: SCHUBER MITCHELL REALTY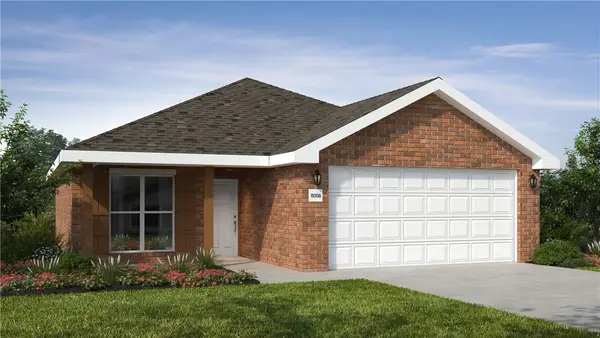 $293,597Pending3 beds 2 baths1,201 sq. ft.
$293,597Pending3 beds 2 baths1,201 sq. ft.1806 Ferguson Street, Pea Ridge, AR 72751
MLS# 1330936Listed by: SCHUBER MITCHELL REALTY- New
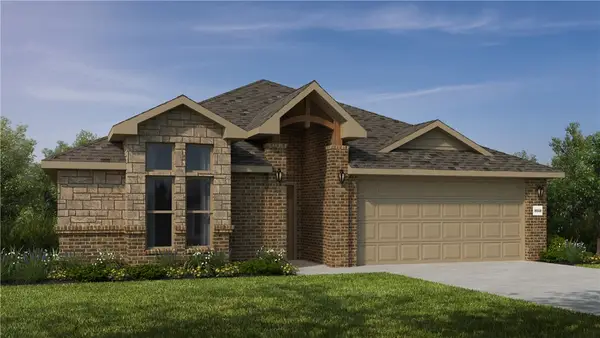 $368,333Active4 beds 2 baths1,964 sq. ft.
$368,333Active4 beds 2 baths1,964 sq. ft.1803 Edwards Street, Pea Ridge, AR 72751
MLS# 1330951Listed by: SCHUBER MITCHELL REALTY - New
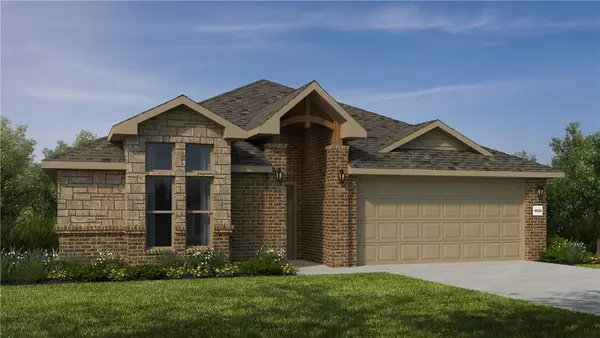 $380,602Active4 beds 2 baths1,964 sq. ft.
$380,602Active4 beds 2 baths1,964 sq. ft.1901 Porter Street, Pea Ridge, AR 72751
MLS# 1330955Listed by: SCHUBER MITCHELL REALTY - New
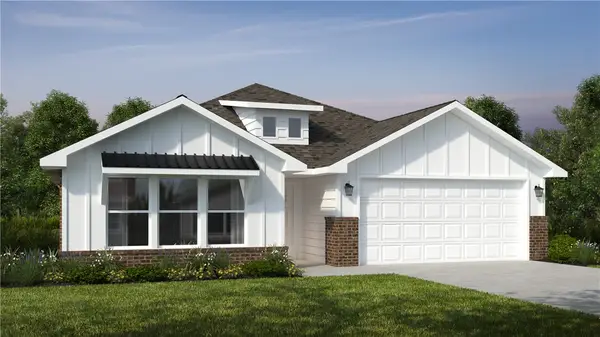 $403,667Active4 beds 2 baths2,150 sq. ft.
$403,667Active4 beds 2 baths2,150 sq. ft.1821 Porter Street, Pea Ridge, AR 72751
MLS# 1330939Listed by: SCHUBER MITCHELL REALTY
