1562 Hutchinson Street, Pea Ridge, AR 72751
Local realty services provided by:Better Homes and Gardens Real Estate Journey
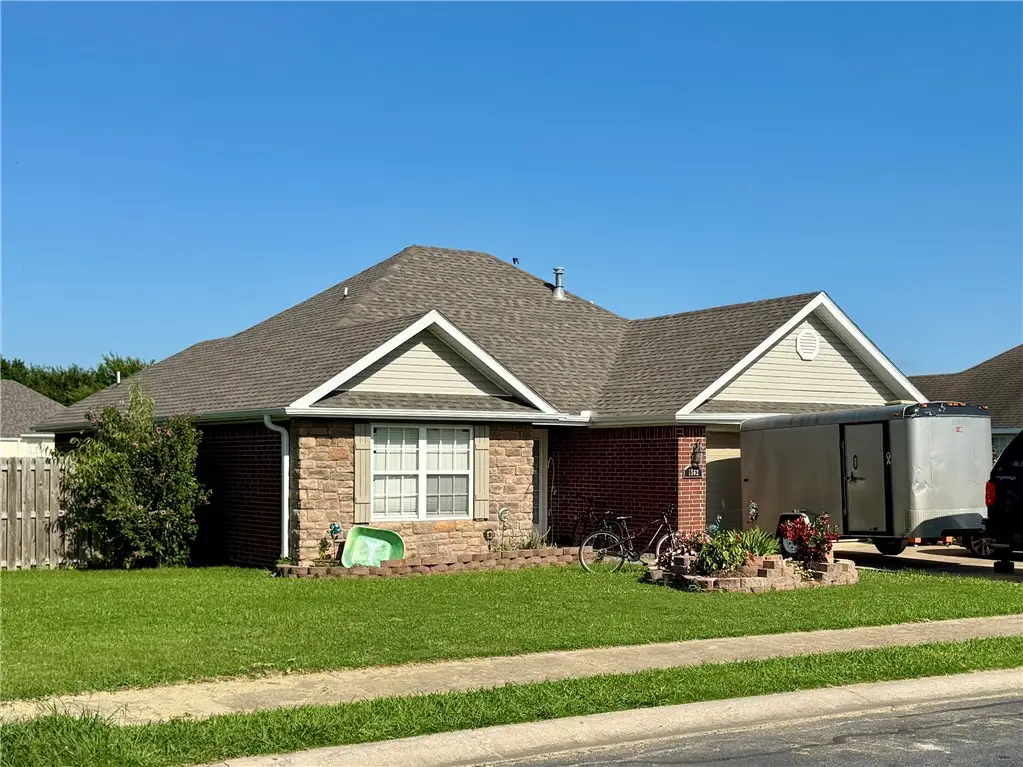
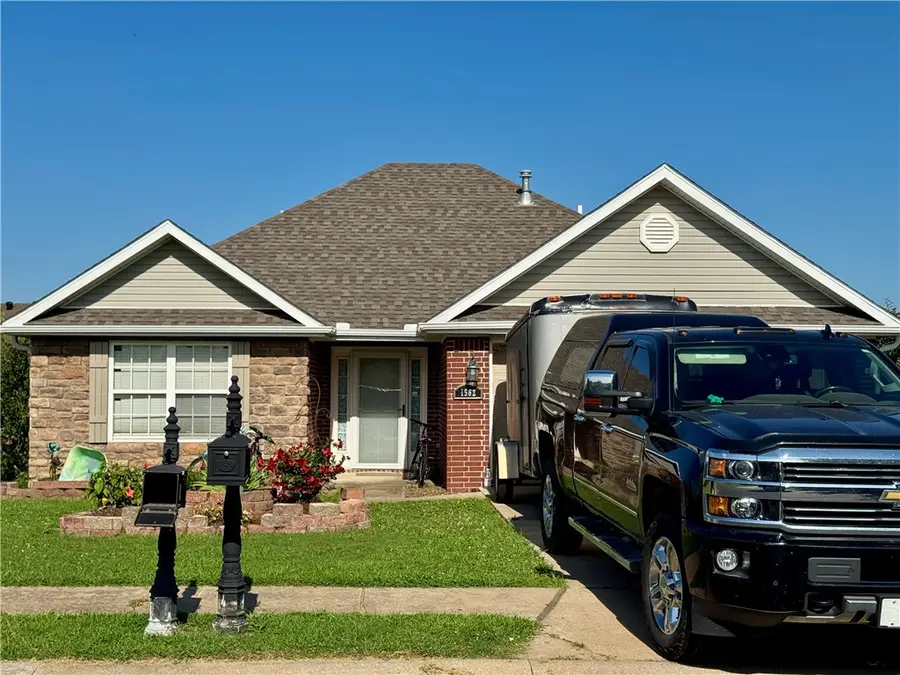
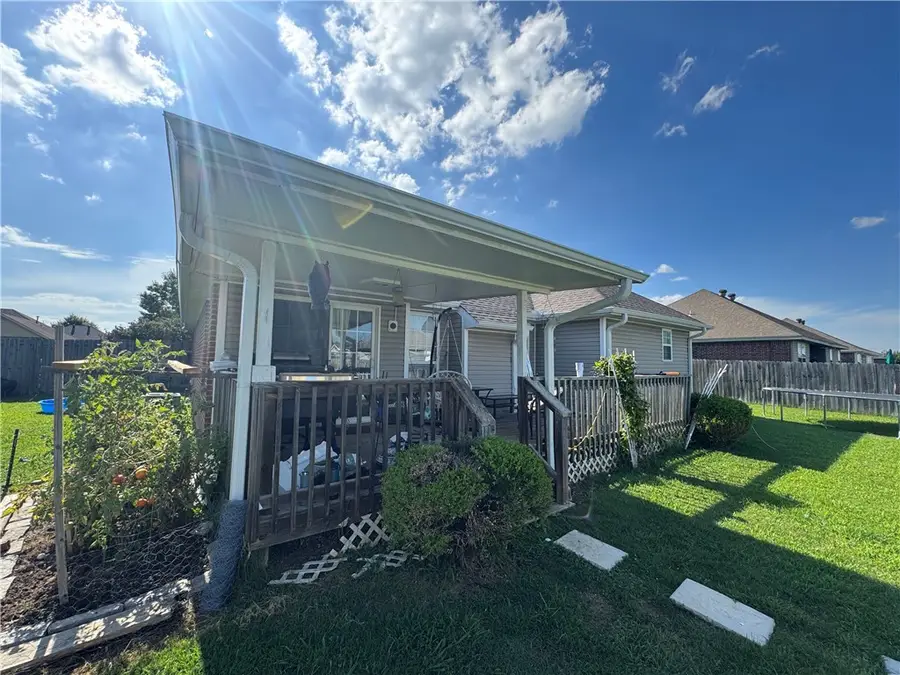
Listed by:craig arnold
Office:exp realty nwa branch
MLS#:1315604
Source:AR_NWAR
Price summary
- Price:$250,000
- Price per sq. ft.:$194.1
- Monthly HOA dues:$16.67
About this home
Tenant-Occupied Investment Opportunity!
Seller provided HOME WARRANTY!
Charming 3BR/2BA home with 1,288 SF in the highly desirable Standing Oaks subdivision of Pea Ridge! This property features a spacious open-concept living area with soaring 10’ ceilings, crown molding, a cozy gas fireplace, and a pantry. Great storage throughout—including a 15x10 detached storage/workshop building—adds practicality to this home. The low-maintenance exterior includes brick on three sides with rock and vinyl. Enjoy a covered back patio and privacy-fenced backyard—perfect for outdoor living.
Community pool and play area!
Centrally located in Pea Ridge; convenient to schools, parks, and shopping.
Recent updates: New Roof in 2023!
Please Note: This is a tenant-occupied property. Please do not disturb the tenants. Showings available only after an accepted offer. Current tenants are on a month-to-month lease and would like to remain. This is a turnkey producing asset ready for your portfolio!
Contact an agent
Home facts
- Year built:2005
- Listing Id #:1315604
- Added:6 day(s) ago
- Updated:July 26, 2025 at 02:20 PM
Rooms and interior
- Bedrooms:3
- Total bathrooms:2
- Full bathrooms:2
- Living area:1,288 sq. ft.
Heating and cooling
- Cooling:Central Air, Electric
- Heating:Central, Gas
Structure and exterior
- Roof:Architectural, Shingle
- Year built:2005
- Building area:1,288 sq. ft.
- Lot area:0.24 Acres
Utilities
- Water:Public, Water Available
- Sewer:Public Sewer, Sewer Available
Finances and disclosures
- Price:$250,000
- Price per sq. ft.:$194.1
- Tax amount:$2,218
New listings near 1562 Hutchinson Street
- New
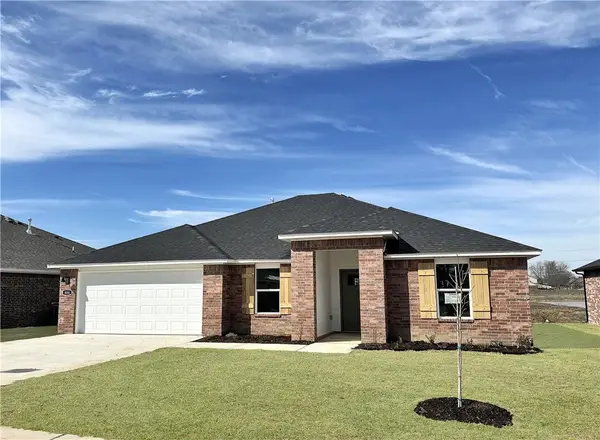 $345,000Active4 beds 2 baths1,755 sq. ft.
$345,000Active4 beds 2 baths1,755 sq. ft.201 Ratliff Avenue, Pea Ridge, AR 72751
MLS# 1316560Listed by: D.R. HORTON REALTY OF ARKANSAS, LLC - New
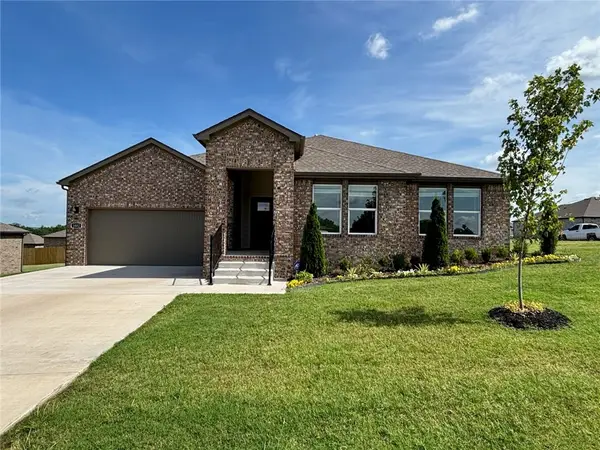 $371,000Active4 beds 2 baths1,940 sq. ft.
$371,000Active4 beds 2 baths1,940 sq. ft.108 Ratliff Avenue, Pea Ridge, AR 72751
MLS# 1316563Listed by: D.R. HORTON REALTY OF ARKANSAS, LLC - New
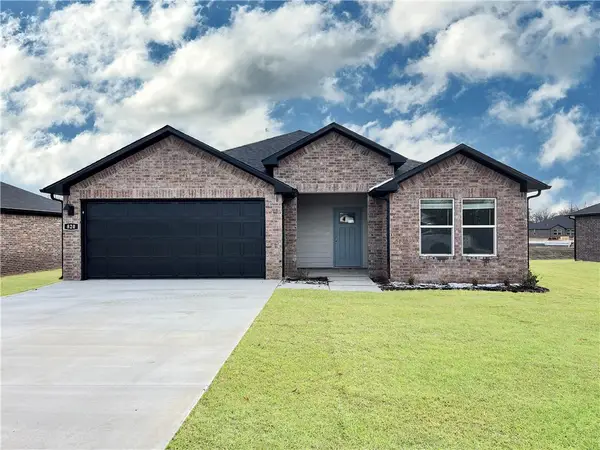 $329,000Active3 beds 2 baths1,637 sq. ft.
$329,000Active3 beds 2 baths1,637 sq. ft.512 Greer Street, Pea Ridge, AR 72751
MLS# 1316542Listed by: D.R. HORTON REALTY OF ARKANSAS, LLC - New
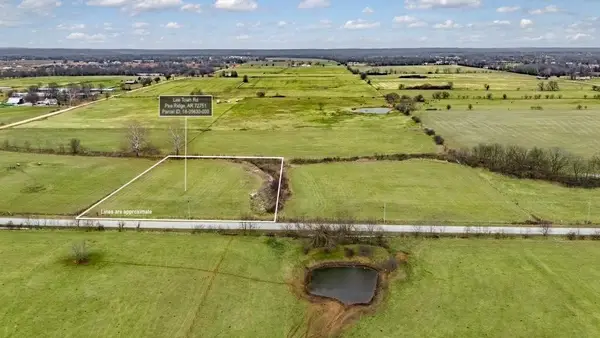 $135,000Active2.5 Acres
$135,000Active2.5 AcresLee Town Road, Pea Ridge, AR 72751
MLS# 1316550Listed by: PAK HOME REALTY - New
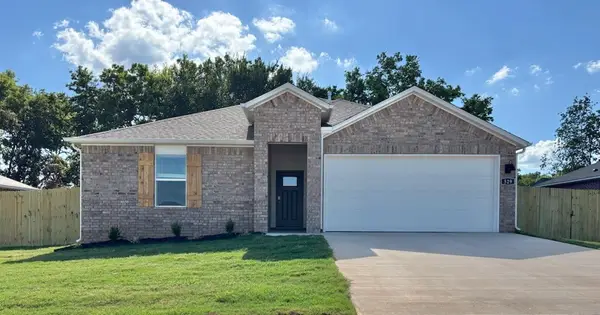 $309,000Active3 beds 2 baths1,470 sq. ft.
$309,000Active3 beds 2 baths1,470 sq. ft.105 Ratliff Street, Pea Ridge, AR 72751
MLS# 1316530Listed by: D.R. HORTON REALTY OF ARKANSAS, LLC - New
 $323,000Active3 beds 2 baths1,589 sq. ft.
$323,000Active3 beds 2 baths1,589 sq. ft.100 Greer Street, Pea Ridge, AR 72751
MLS# 1316541Listed by: D.R. HORTON REALTY OF ARKANSAS, LLC - New
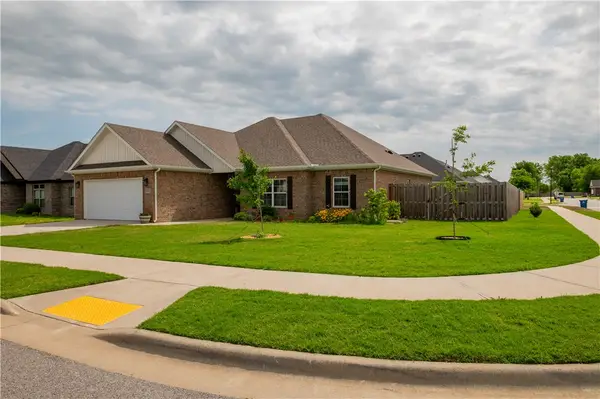 $385,000Active4 beds 2 baths1,868 sq. ft.
$385,000Active4 beds 2 baths1,868 sq. ft.924 Laux Lane, Pea Ridge, AR 72751
MLS# 1316283Listed by: MCGRAW REALTORS - New
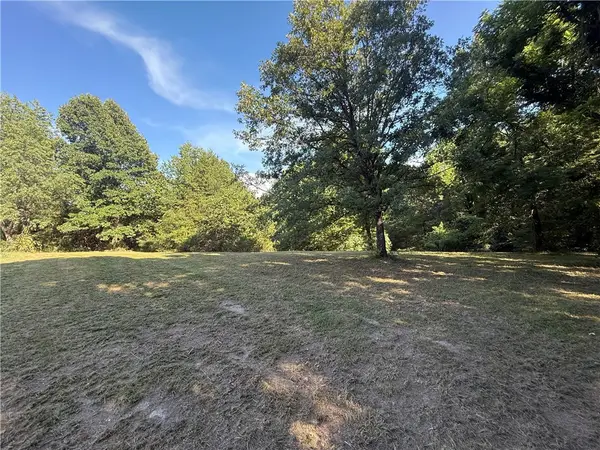 $60,000Active0.79 Acres
$60,000Active0.79 Acres3577 Patterson Road, Pea Ridge, AR 72751
MLS# 1316497Listed by: EXIT TAYLOR REAL ESTATE BRANCH OFFICE - New
 $689,900Active4 beds 3 baths3,200 sq. ft.
$689,900Active4 beds 3 baths3,200 sq. ft.1380 Lee Street, Pea Ridge, AR 72751
MLS# 1316499Listed by: MCMULLEN REALTY GROUP - New
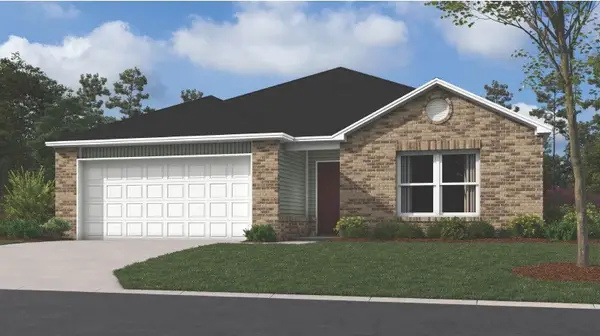 $278,000Active3 beds 2 baths1,355 sq. ft.
$278,000Active3 beds 2 baths1,355 sq. ft.2816 Evans Street, Pea Ridge, AR 72751
MLS# 1316468Listed by: RAUSCH COLEMAN REALTY GROUP, LLC
