1601 Tracey Road, Pea Ridge, AR 72751
Local realty services provided by:Better Homes and Gardens Real Estate Journey
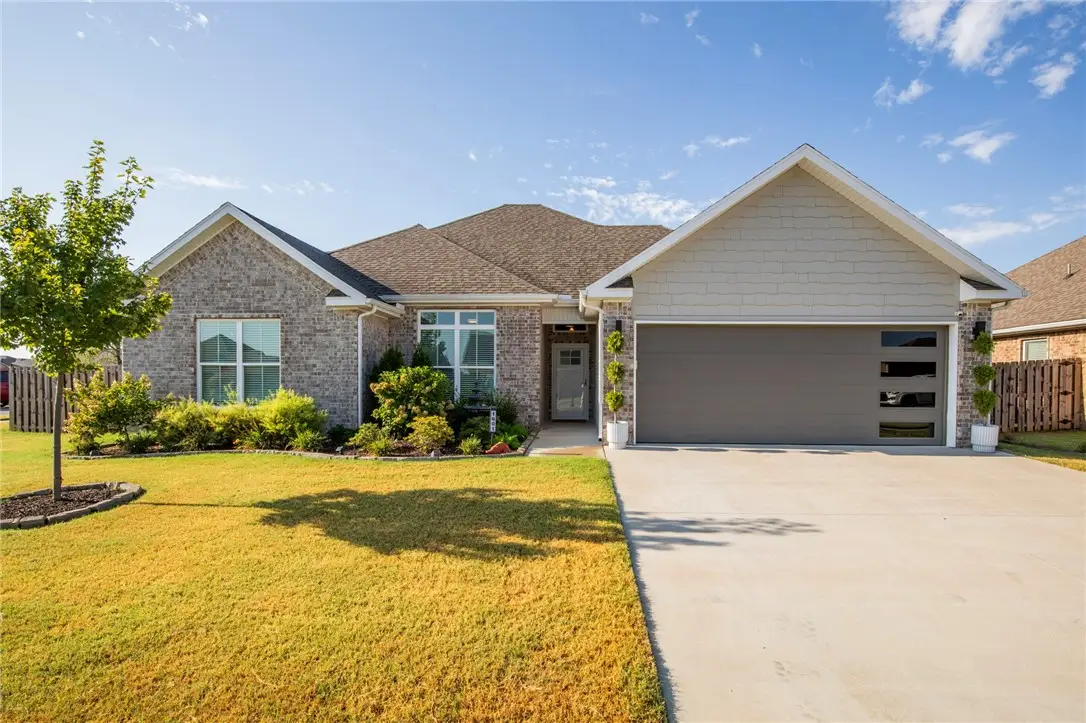
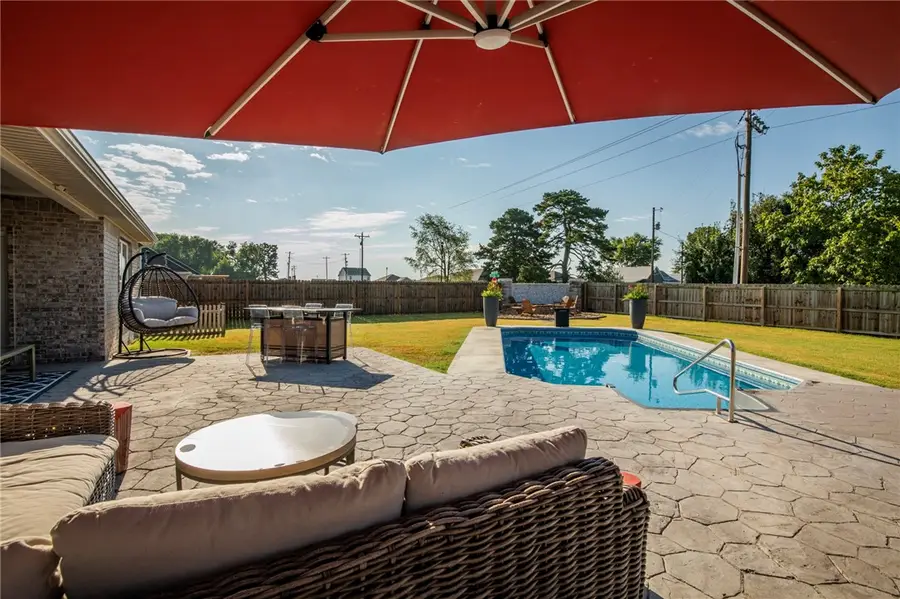
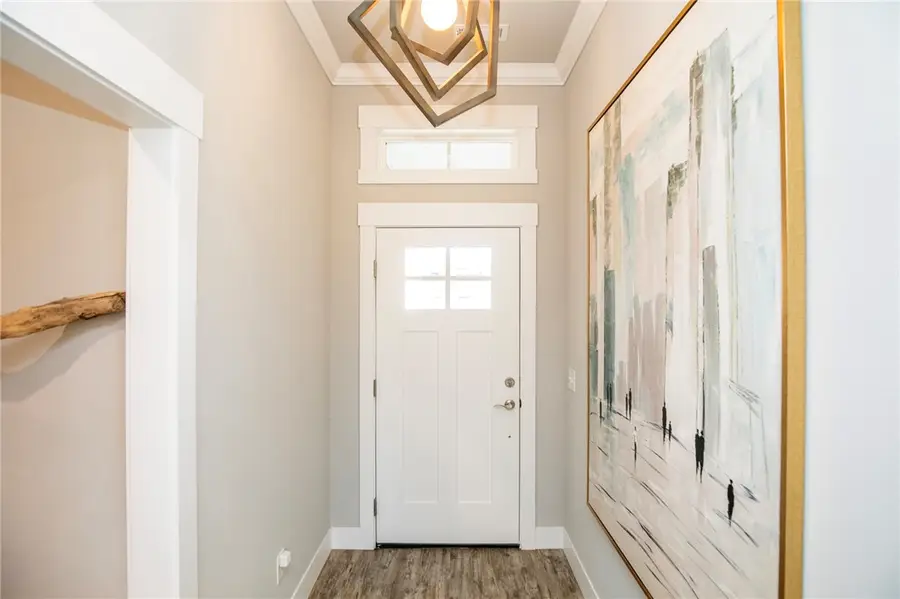
Listed by:paige johnson group
Office:keller williams market pro realty branch office
MLS#:1318377
Source:AR_NWAR
Price summary
- Price:$429,900
- Price per sq. ft.:$224.49
- Monthly HOA dues:$12.5
About this home
From the moment you arrive, mature landscaping and curated front gardens set the stage. Inside, every detail has been elevated: designer-level finishes, custom curtains, upgraded island, cabinet pulls, plumbing fixutures and quality flooring show pride of ownership throughout. The open-concept living and dining areas flow effortlessly into a light-filled kitchen that’s both beautiful and functional, offering plenty of prep space and a casual dining nook.
The primary suite is a private retreat with generous closet space and a spa-like retreat down to the shower door. Three additional bedrooms provide flexibility for family, guests or a home office. Outside, your personal oasis awaits; saltwater pool, sun-splashed patio and lush green space create the perfect backdrop for relaxing evenings or weekend gatherings.This home is truly move-in ready, with upgrades that extend from the curb to the smallest interior touch. Come see why 1601 Tracey stands out — it’s more than a house; it’s a lifestyle.
Contact an agent
Home facts
- Year built:2023
- Listing Id #:1318377
- Added:2 day(s) ago
- Updated:August 24, 2025 at 02:23 PM
Rooms and interior
- Bedrooms:4
- Total bathrooms:2
- Full bathrooms:2
- Living area:1,915 sq. ft.
Heating and cooling
- Cooling:Central Air, Electric
- Heating:Central, Gas
Structure and exterior
- Roof:Architectural, Shingle
- Year built:2023
- Building area:1,915 sq. ft.
- Lot area:0.32 Acres
Utilities
- Water:Public, Water Available
- Sewer:Public Sewer, Sewer Available
Finances and disclosures
- Price:$429,900
- Price per sq. ft.:$224.49
- Tax amount:$3,483
New listings near 1601 Tracey Road
- New
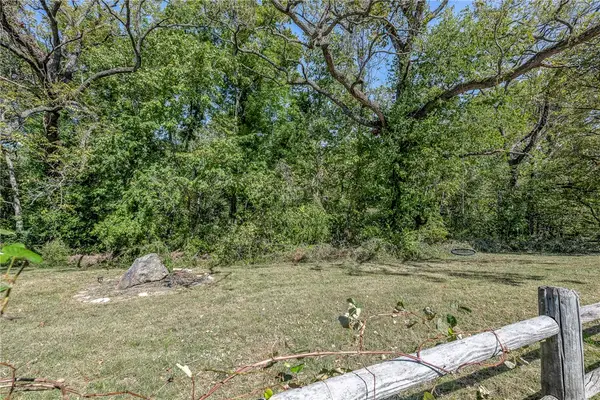 $40,000Active1.04 Acres
$40,000Active1.04 AcresTBD Pace Lane, Pea Ridge, AR 72751
MLS# 1318910Listed by: NEXTHOME NWA PRO REALTY - New
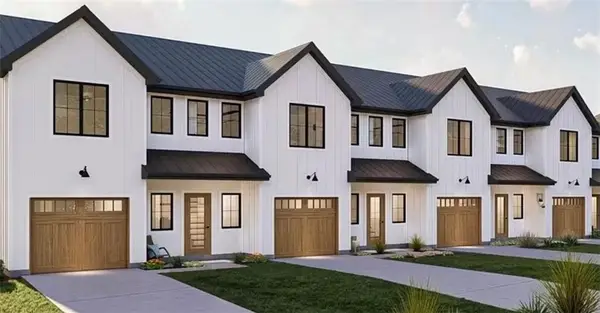 $314,806Active3 beds 3 baths1,503 sq. ft.
$314,806Active3 beds 3 baths1,503 sq. ft.1703 Cuppett Circle, Pea Ridge, AR 72751
MLS# 1318998Listed by: FATHOM REALTY - New
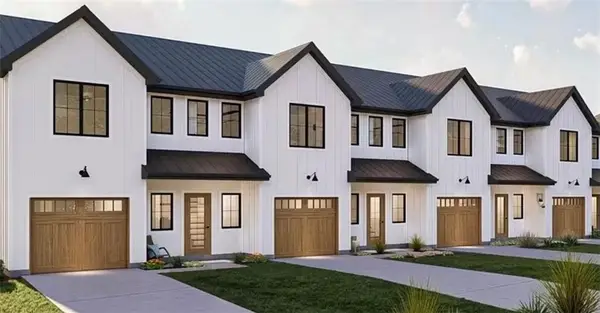 $314,806Active3 beds 3 baths1,598 sq. ft.
$314,806Active3 beds 3 baths1,598 sq. ft.1701 Cuppett Circle, Pea Ridge, AR 72751
MLS# 1318354Listed by: FATHOM REALTY - New
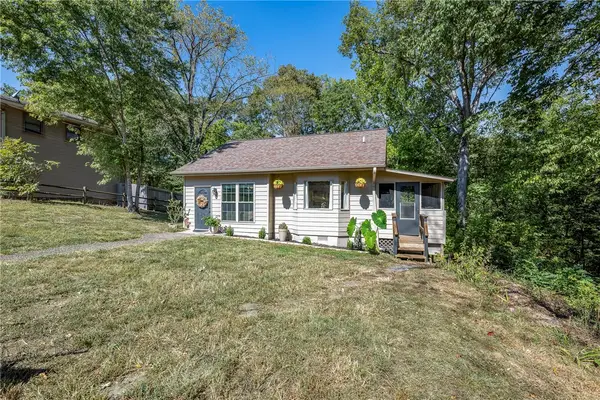 $220,000Active3 beds 1 baths1,066 sq. ft.
$220,000Active3 beds 1 baths1,066 sq. ft.1272 Pace Lane, Pea Ridge, AR 72751
MLS# 1318907Listed by: NEXTHOME NWA PRO REALTY - New
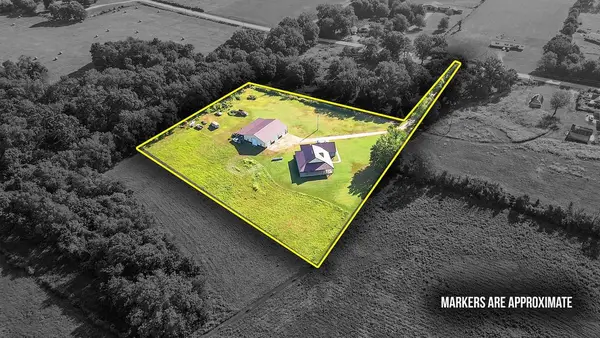 $775,000Active3 beds 3 baths2,746 sq. ft.
$775,000Active3 beds 3 baths2,746 sq. ft.15515 Patton Road, Pea Ridge, AR 72751
MLS# 1318547Listed by: MAIN ST. REAL ESTATE 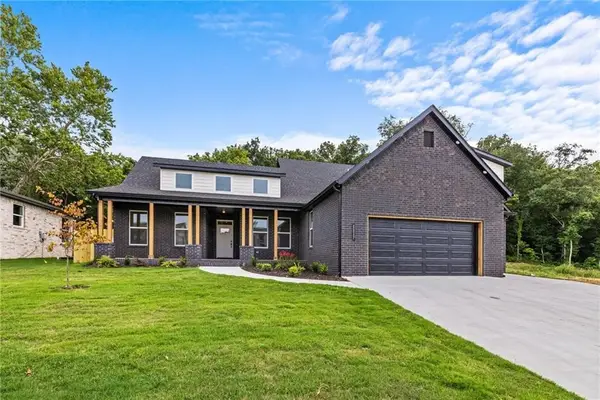 $658,000Pending4 beds 4 baths3,006 sq. ft.
$658,000Pending4 beds 4 baths3,006 sq. ft.1117 Bunker Drive, Pea Ridge, AR 72751
MLS# 1318883Listed by: MCMULLEN REALTY GROUP- New
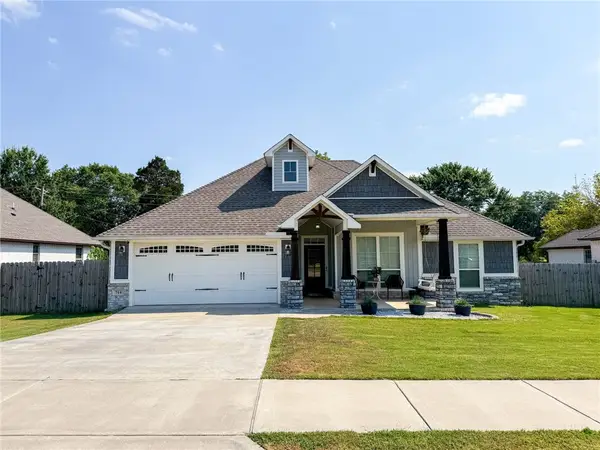 $405,000Active3 beds 2 baths1,633 sq. ft.
$405,000Active3 beds 2 baths1,633 sq. ft.714 Macdonald Drive, Pea Ridge, AR 72751
MLS# 1318752Listed by: COLDWELL BANKER HARRIS MCHANEY & FAUCETTE-ROGERS - New
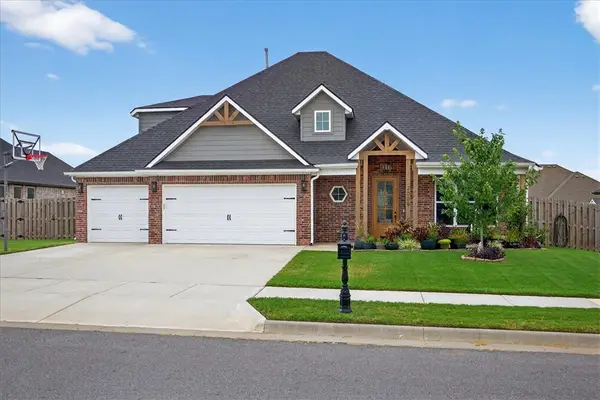 $519,900Active4 beds 3 baths2,485 sq. ft.
$519,900Active4 beds 3 baths2,485 sq. ft.2009 Bergman Road, Pea Ridge, AR 72751
MLS# 1318683Listed by: SNOW & ASSOCIATES REALTY - New
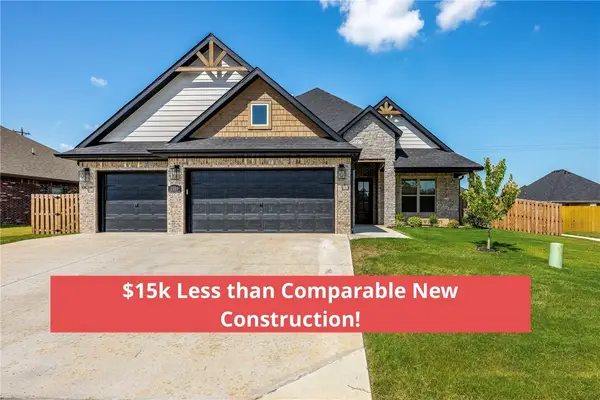 $570,000Active4 beds 4 baths2,696 sq. ft.
$570,000Active4 beds 4 baths2,696 sq. ft.2109 Crandall Road, Pea Ridge, AR 72751
MLS# 1318506Listed by: COLLIER & ASSOCIATES
