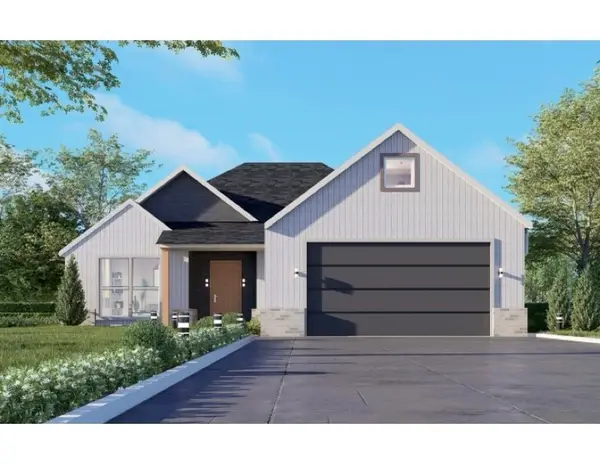16620 Patterson Road, Pea Ridge, AR 72751
Local realty services provided by:Better Homes and Gardens Real Estate Journey
Listed by:the limbird team
Office:limbird real estate group
MLS#:1316325
Source:AR_NWAR
Price summary
- Price:$1,275,000
- Price per sq. ft.:$368.71
About this home
This one checks all the boxes—30 acres, a heated saltwater pool, custom horse barn, and a home full of thoughtful upgrades inside and out. Whether you're after a full ranch setup or just want the space and peace to stretch out, this estate brings flexibility and function in a big way. The home includes 3 new DUAL FUEL HVAC systems, fresh paint, updated kitchen with granite and new appliances, and a primary suite with walk-in shower and soaker tub. Bonus spaces upstairs and down have been reimagined for work, guests, or entertaining. Outside, the custom-built 36x50 horse barn includes water access, tack and feed rooms, and small runs. You’ll also find a newly expanded 3500 sf heated and cooled shop with gym and bath, a hay barn, upgraded fencing, new watering systems throughout, and a cleaned-up field ready for livestock or play. The pool area has its own upgrades too, including a new equipment room, walkway, and hot tub setup. Plenty of room to live, work, and enjoy.
Contact an agent
Home facts
- Year built:1997
- Listing ID #:1316325
- Added:61 day(s) ago
- Updated:September 30, 2025 at 02:29 PM
Rooms and interior
- Bedrooms:4
- Total bathrooms:3
- Full bathrooms:2
- Half bathrooms:1
- Living area:3,458 sq. ft.
Heating and cooling
- Cooling:Central Air, Electric
- Heating:Central, Electric, Propane
Structure and exterior
- Roof:Architectural, Shingle
- Year built:1997
- Building area:3,458 sq. ft.
- Lot area:29.81 Acres
Utilities
- Water:Water Available, Well
- Sewer:Septic Available, Septic Tank
Finances and disclosures
- Price:$1,275,000
- Price per sq. ft.:$368.71
- Tax amount:$4,591
New listings near 16620 Patterson Road
- New
 $300,000Active4 beds 2 baths1,630 sq. ft.
$300,000Active4 beds 2 baths1,630 sq. ft.2741 Biddie Street, Pea Ridge, AR 72751
MLS# 1323786Listed by: RAUSCH COLEMAN REALTY GROUP, LLC - New
 $305,300Active3 beds 2 baths1,703 sq. ft.
$305,300Active3 beds 2 baths1,703 sq. ft.2733 Biddie Street, Pea Ridge, AR 72751
MLS# 1323772Listed by: RAUSCH COLEMAN REALTY GROUP, LLC - New
 $312,200Active4 beds 2 baths1,840 sq. ft.
$312,200Active4 beds 2 baths1,840 sq. ft.2737 Biddie Street, Pea Ridge, AR 72751
MLS# 1323776Listed by: RAUSCH COLEMAN REALTY GROUP, LLC - New
 $332,036Active3 beds 2 baths1,447 sq. ft.
$332,036Active3 beds 2 baths1,447 sq. ft.1722 Farmer Street, Pea Ridge, AR 72751
MLS# 1323667Listed by: SCHUBER MITCHELL REALTY - New
 $297,000Active3 beds 2 baths1,382 sq. ft.
$297,000Active3 beds 2 baths1,382 sq. ft.1307 Hickery Street, Pea Ridge, AR 72751
MLS# 1323470Listed by: BERKSHIRE HATHAWAY HOMESERVICES SOLUTIONS REAL EST - New
 $299,900Active3 beds 2 baths1,480 sq. ft.
$299,900Active3 beds 2 baths1,480 sq. ft.2460 D J Duvall Drive, Pea Ridge, AR 72751
MLS# 1323242Listed by: FATHOM REALTY - New
 $483,784Active4 beds 3 baths2,282 sq. ft.
$483,784Active4 beds 3 baths2,282 sq. ft.2144 Porter Street, Pea Ridge, AR 72751
MLS# 1323293Listed by: MCMULLEN REALTY GROUP  $394,174Pending4 beds 2 baths1,886 sq. ft.
$394,174Pending4 beds 2 baths1,886 sq. ft.1808 Ferguson Street, Pea Ridge, AR 72751
MLS# 1323077Listed by: MCMULLEN REALTY GROUP $373,892Pending3 beds 2 baths1,772 sq. ft.
$373,892Pending3 beds 2 baths1,772 sq. ft.1904 Farmer Street, Pea Ridge, AR 72751
MLS# 1323078Listed by: MCMULLEN REALTY GROUP- New
 $319,900Active3 beds 2 baths1,776 sq. ft.
$319,900Active3 beds 2 baths1,776 sq. ft.2320 Barnes Circle, Pea Ridge, AR 72751
MLS# 1323146Listed by: REMAX REAL ESTATE RESULTS
