1803 Tull Drive, Pea Ridge, AR 72751
Local realty services provided by:Better Homes and Gardens Real Estate Journey
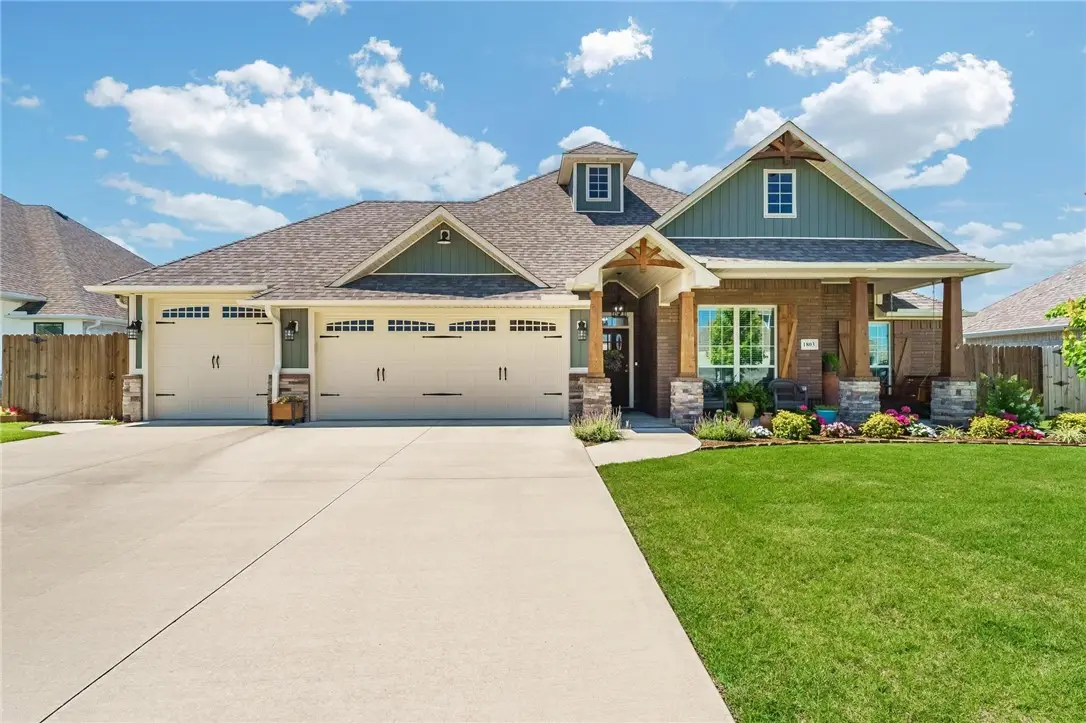
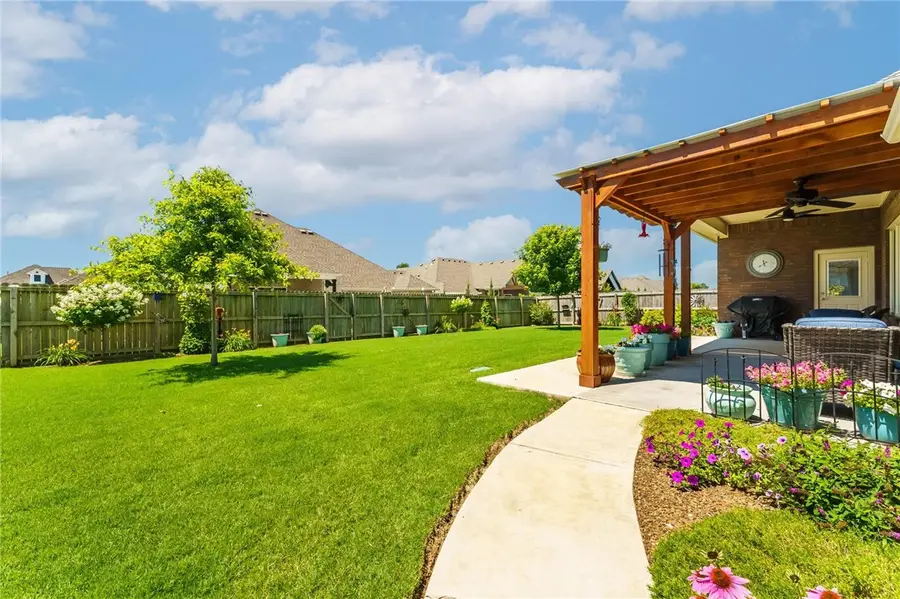
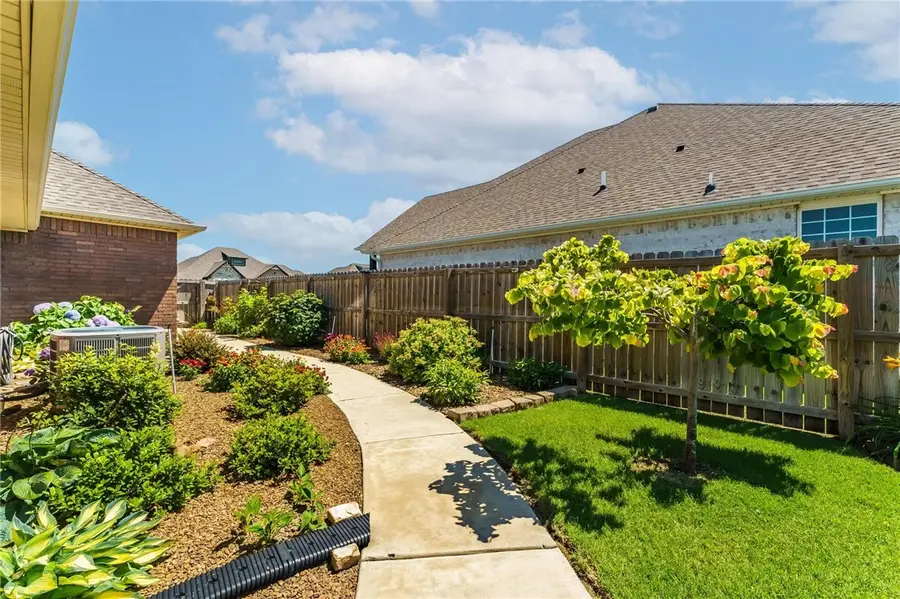
Listed by:house inc team
Office:the agency northwest arkansas
MLS#:1311709
Source:AR_NWAR
Price summary
- Price:$475,000
- Price per sq. ft.:$247.52
About this home
Move right into this fantastic home where updates abound! Enjoy a professionally landscaped yard with an agricultural water meter for the sprinkler system, ensuring low watering costs. The insulated garage boasts an 8-foot tall third-car door and an electric attic lift for ultimate convenience. Relax or entertain on 725 sq ft of extra-large patios under a covered pergola with a new metal roof. Security is paramount with a storm shelter safe room. Other highlights include very cheap electricity, and a natural gas quick-connect on the back porch. A sidewalk from front to back porch adds to the seamless outdoor flow. This remarkable home offers a perfect blend of comfort, efficiency, and fantastic outdoor spaces, all within an excellent location and community. Step inside to a popular split floor plan and enjoy the beauty and durability of wood-look tile throughout. The kitchen boasts energy-efficient appliances, contributing to the home's overall affordability and enjoy the conveniences of the ever growing Pea Ridge!
Contact an agent
Home facts
- Year built:2021
- Listing Id #:1311709
- Added:41 day(s) ago
- Updated:July 26, 2025 at 07:42 AM
Rooms and interior
- Bedrooms:4
- Total bathrooms:2
- Full bathrooms:2
- Living area:1,919 sq. ft.
Heating and cooling
- Cooling:Central Air, Electric
- Heating:Central, Gas
Structure and exterior
- Roof:Architectural, Shingle
- Year built:2021
- Building area:1,919 sq. ft.
- Lot area:0.22 Acres
Utilities
- Water:Public, Water Available
- Sewer:Public Sewer, Sewer Available
Finances and disclosures
- Price:$475,000
- Price per sq. ft.:$247.52
- Tax amount:$2,476
New listings near 1803 Tull Drive
- New
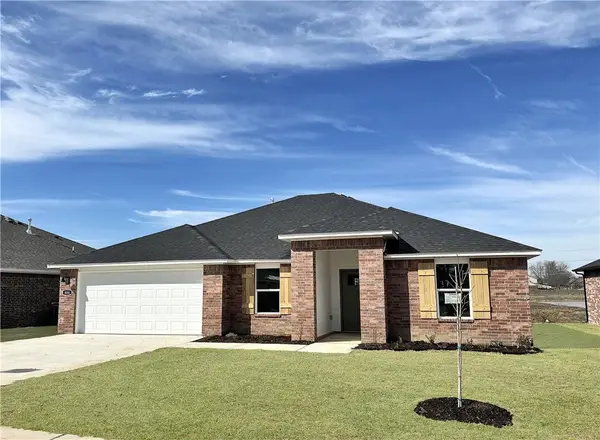 $345,000Active4 beds 2 baths1,755 sq. ft.
$345,000Active4 beds 2 baths1,755 sq. ft.201 Ratliff Avenue, Pea Ridge, AR 72751
MLS# 1316560Listed by: D.R. HORTON REALTY OF ARKANSAS, LLC - New
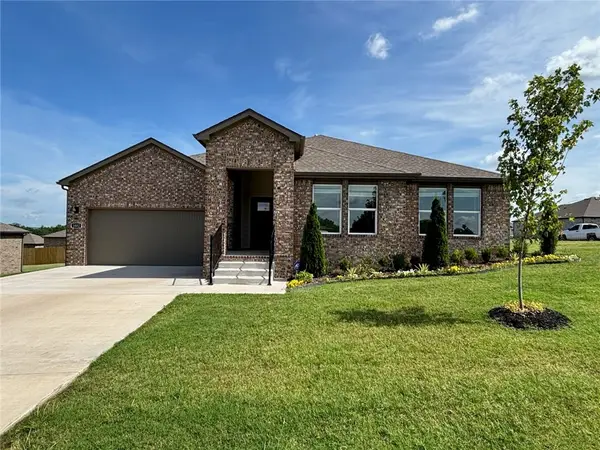 $371,000Active4 beds 2 baths1,940 sq. ft.
$371,000Active4 beds 2 baths1,940 sq. ft.108 Ratliff Avenue, Pea Ridge, AR 72751
MLS# 1316563Listed by: D.R. HORTON REALTY OF ARKANSAS, LLC - New
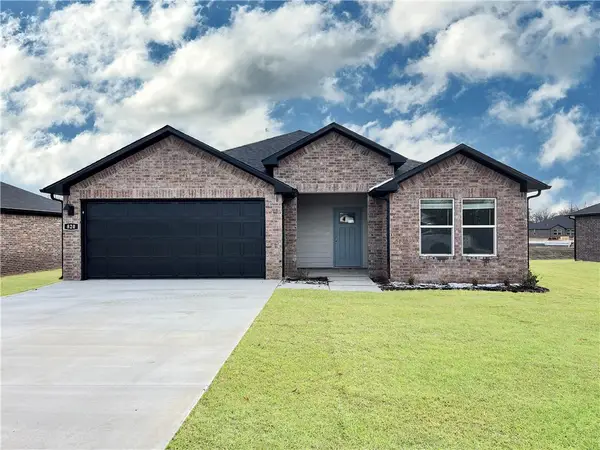 $329,000Active3 beds 2 baths1,637 sq. ft.
$329,000Active3 beds 2 baths1,637 sq. ft.512 Greer Street, Pea Ridge, AR 72751
MLS# 1316542Listed by: D.R. HORTON REALTY OF ARKANSAS, LLC - New
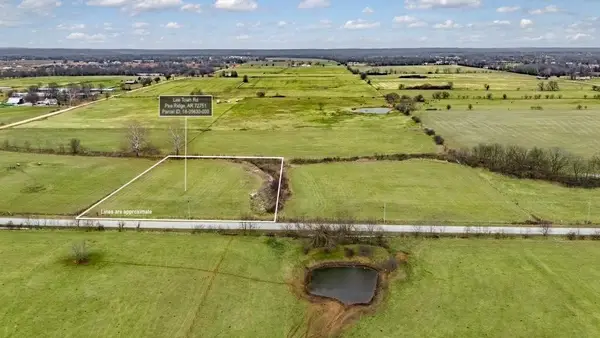 $135,000Active2.5 Acres
$135,000Active2.5 AcresLee Town Road, Pea Ridge, AR 72751
MLS# 1316550Listed by: PAK HOME REALTY - New
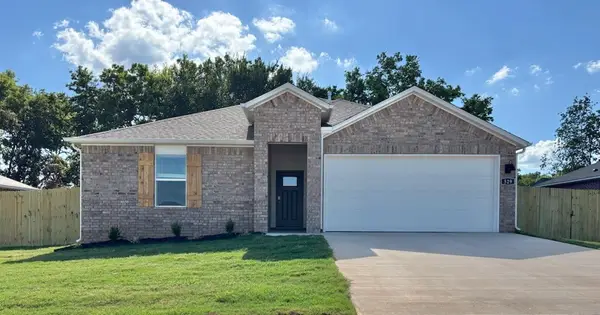 $309,000Active3 beds 2 baths1,470 sq. ft.
$309,000Active3 beds 2 baths1,470 sq. ft.105 Ratliff Street, Pea Ridge, AR 72751
MLS# 1316530Listed by: D.R. HORTON REALTY OF ARKANSAS, LLC - New
 $323,000Active3 beds 2 baths1,589 sq. ft.
$323,000Active3 beds 2 baths1,589 sq. ft.100 Greer Street, Pea Ridge, AR 72751
MLS# 1316541Listed by: D.R. HORTON REALTY OF ARKANSAS, LLC - New
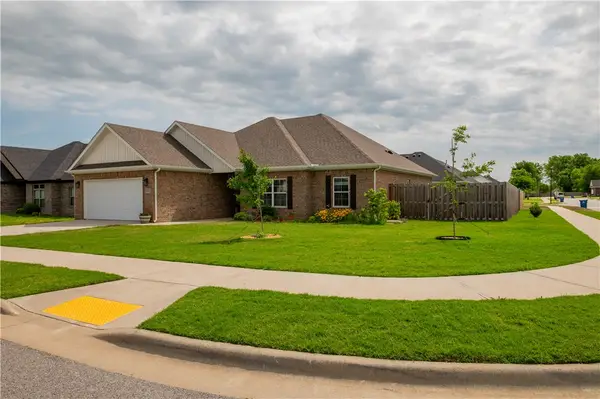 $385,000Active4 beds 2 baths1,868 sq. ft.
$385,000Active4 beds 2 baths1,868 sq. ft.924 Laux Lane, Pea Ridge, AR 72751
MLS# 1316283Listed by: MCGRAW REALTORS - New
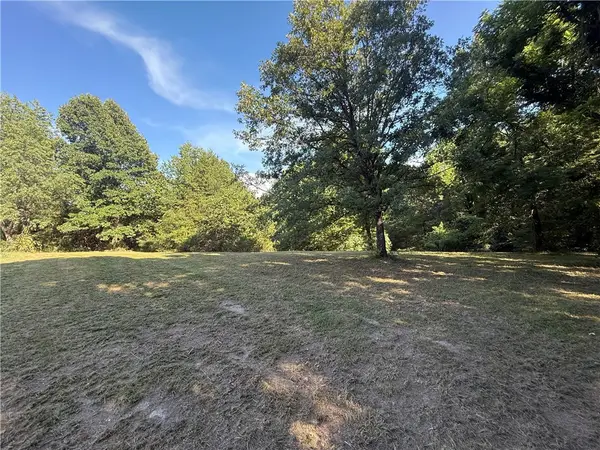 $60,000Active0.79 Acres
$60,000Active0.79 Acres3577 Patterson Road, Pea Ridge, AR 72751
MLS# 1316497Listed by: EXIT TAYLOR REAL ESTATE BRANCH OFFICE - New
 $689,900Active4 beds 3 baths3,200 sq. ft.
$689,900Active4 beds 3 baths3,200 sq. ft.1380 Lee Street, Pea Ridge, AR 72751
MLS# 1316499Listed by: MCMULLEN REALTY GROUP - New
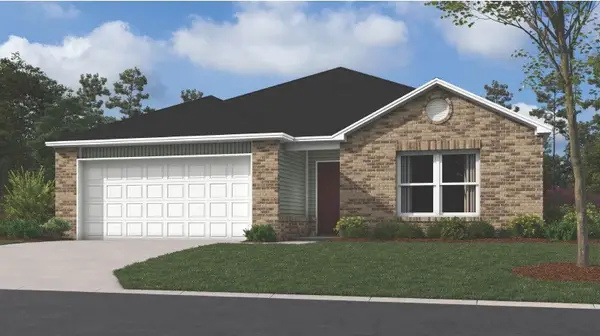 $278,000Active3 beds 2 baths1,355 sq. ft.
$278,000Active3 beds 2 baths1,355 sq. ft.2816 Evans Street, Pea Ridge, AR 72751
MLS# 1316468Listed by: RAUSCH COLEMAN REALTY GROUP, LLC
