1805 Salmon Street, Pea Ridge, AR 72751
Local realty services provided by:Better Homes and Gardens Real Estate Journey
1805 Salmon Street,Pea Ridge, AR 72751
$440,000
- 4 Beds
- 3 Baths
- 2,200 sq. ft.
- Single family
- Pending
Listed by: nicole brecheen
Office: smith and associates real estate services
MLS#:1325506
Source:AR_NWAR
Price summary
- Price:$440,000
- Price per sq. ft.:$200
- Monthly HOA dues:$21
About this home
Welcome to this beautifully designed 4-bedroom, 2-full + 1-half bath home ideally located in the heart of Pea Ridge. The open-concept layout seamlessly connects the living, dining, and gourmet kitchen areas — perfect for everyday living and entertaining. The main-level primary suite offers convenience, privacy, and ease of living with no stairs to climb.
The upstairs includes three additional bedrooms, while the lower half bath is thoughtfully placed for guests. Enjoy extra storage with attic access, and the 10×16 shed adds flexibility for your outdoor tools or hobbies. A generous poured concrete slab in the back yard provides the ideal foundation for outdoor gatherings, barbecues, or play space.
Don’t forget the three-car garage, which offers ample parking and storage. With all these features in a central Pea Ridge location, you’re close to shopping, dining, schools, and community amenities.
Contact an agent
Home facts
- Year built:2024
- Listing ID #:1325506
- Added:89 day(s) ago
- Updated:January 12, 2026 at 05:04 PM
Rooms and interior
- Bedrooms:4
- Total bathrooms:3
- Full bathrooms:2
- Half bathrooms:1
- Living area:2,200 sq. ft.
Heating and cooling
- Cooling:Central Air
- Heating:Electric
Structure and exterior
- Roof:Fiberglass, Shingle
- Year built:2024
- Building area:2,200 sq. ft.
- Lot area:0.2 Acres
Utilities
- Water:Public, Water Available
- Sewer:Sewer Available
Finances and disclosures
- Price:$440,000
- Price per sq. ft.:$200
- Tax amount:$654
New listings near 1805 Salmon Street
- New
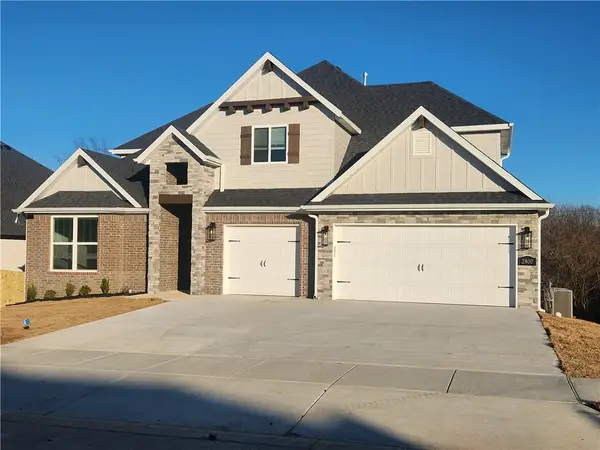 $618,000Active4 beds 5 baths2,889 sq. ft.
$618,000Active4 beds 5 baths2,889 sq. ft.2400 Bergman, Pea Ridge, AR 72751
MLS# 1332376Listed by: KELLER WILLIAMS MARKET PRO REALTY BRANCH OFFICE - New
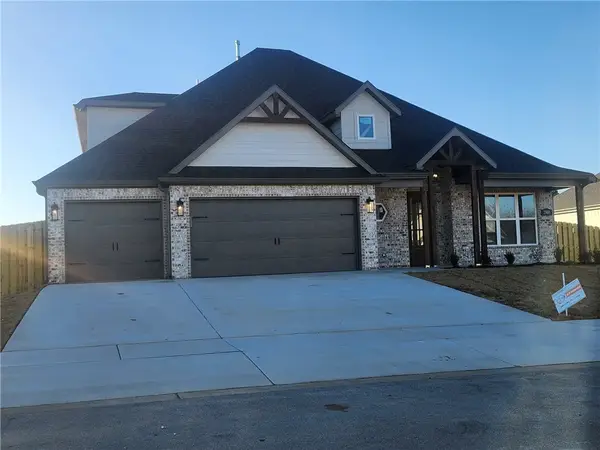 $532,000Active4 beds 3 baths2,485 sq. ft.
$532,000Active4 beds 3 baths2,485 sq. ft.2405 Bergman, Pea Ridge, AR 72751
MLS# 1332378Listed by: KELLER WILLIAMS MARKET PRO REALTY BRANCH OFFICE - New
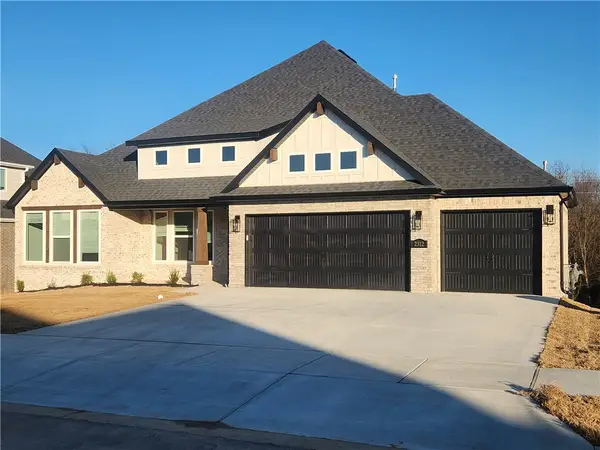 $568,000Active4 beds 3 baths2,654 sq. ft.
$568,000Active4 beds 3 baths2,654 sq. ft.2312 Bergman, Pea Ridge, AR 72751
MLS# 1332381Listed by: KELLER WILLIAMS MARKET PRO REALTY BRANCH OFFICE - New
 $618,000Active4 beds 5 baths2,889 sq. ft.
$618,000Active4 beds 5 baths2,889 sq. ft.2309 Bergman, Pea Ridge, AR 72751
MLS# 1332373Listed by: KELLER WILLIAMS MARKET PRO REALTY BRANCH OFFICE - New
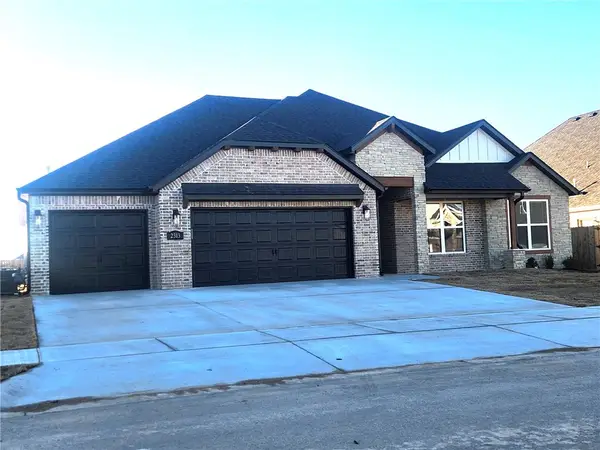 $542,500Active4 beds 3 baths2,535 sq. ft.
$542,500Active4 beds 3 baths2,535 sq. ft.2313 Bergman, Pea Ridge, AR 72751
MLS# 1332379Listed by: KELLER WILLIAMS MARKET PRO REALTY BRANCH OFFICE - New
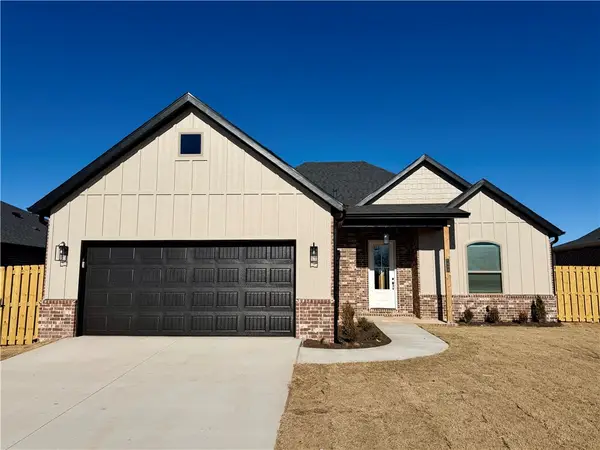 $394,174Active4 beds 2 baths1,886 sq. ft.
$394,174Active4 beds 2 baths1,886 sq. ft.1902 Farmer Street, Pea Ridge, AR 72751
MLS# 1332231Listed by: MCMULLEN REALTY GROUP - New
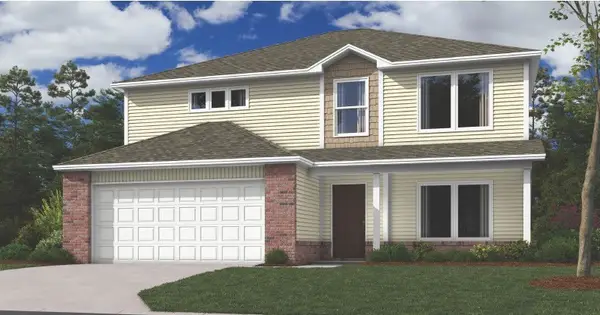 $361,900Active5 beds 4 baths2,347 sq. ft.
$361,900Active5 beds 4 baths2,347 sq. ft.2728 Chittick Street, Pea Ridge, AR 72751
MLS# 1332139Listed by: RAUSCH COLEMAN REALTY GROUP, LLC - New
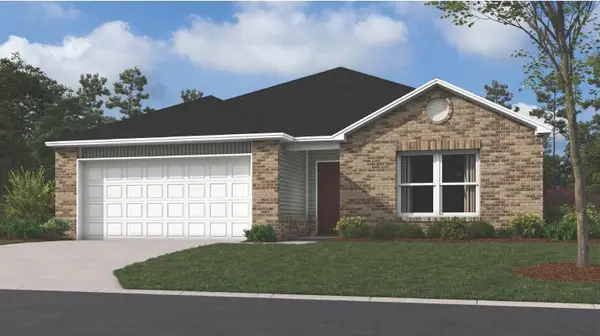 $281,900Active3 beds 2 baths1,355 sq. ft.
$281,900Active3 beds 2 baths1,355 sq. ft.2712 Chittick Street, Pea Ridge, AR 72751
MLS# 1332141Listed by: RAUSCH COLEMAN REALTY GROUP, LLC - New
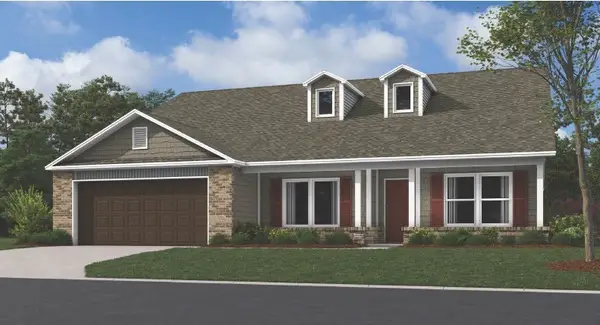 $338,400Active4 beds 2 baths1,940 sq. ft.
$338,400Active4 beds 2 baths1,940 sq. ft.2724 Chittick Street, Pea Ridge, AR 72751
MLS# 1332117Listed by: RAUSCH COLEMAN REALTY GROUP, LLC - New
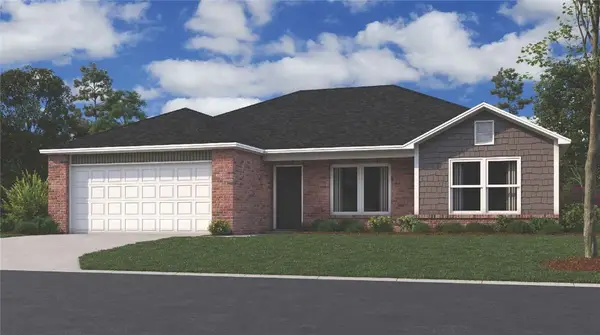 $283,000Active3 beds 2 baths1,422 sq. ft.
$283,000Active3 beds 2 baths1,422 sq. ft.2720 Chittick Street, Pea Ridge, AR 72751
MLS# 1332127Listed by: RAUSCH COLEMAN REALTY GROUP, LLC
