1815 Bugg Street, Pea Ridge, AR 72751
Local realty services provided by:Better Homes and Gardens Real Estate Journey
Listed by: misty mcmullen
Office: mcmullen realty group
MLS#:1298248
Source:AR_NWAR
Price summary
- Price:$352,581
- Price per sq. ft.:$211
- Monthly HOA dues:$16.67
About this home
Pea Ridge welcomes you to its rapidly growing community. The Yorktown subdivision places you at the heart of it all, offering close proximity to schools, parks, and beautiful scenic views.This lot showcases the Cardinal Plan, where you're welcomed by LVP flooring and bright, airy touches that bring the home to life. All bedrooms are conveniently located on one side of the house, with two bedrooms and a bathroom at the front, while the primary suite is tucked at the back, next to the laundry room. The kitchen, living, and dining areas flow seamlessly together, with the kitchen offering ample storage, including a walk-in shelved pantry. Enjoy outdoor living with both covered front and back patios.For a limited time rates starting at 4.875% with the builder's preferred lender for qualifying buyers OR $7,500 in builder bucks. For access to see all the homes stop by the model home at 1602 Christman St. or tour open houses every Sunday 1-4.
Contact an agent
Home facts
- Year built:2025
- Listing ID #:1298248
- Added:319 day(s) ago
- Updated:December 26, 2025 at 01:10 PM
Rooms and interior
- Bedrooms:3
- Total bathrooms:2
- Full bathrooms:2
- Living area:1,671 sq. ft.
Heating and cooling
- Cooling:Central Air
- Heating:Central, Gas
Structure and exterior
- Roof:Architectural, Shingle
- Year built:2025
- Building area:1,671 sq. ft.
- Lot area:0.2 Acres
Utilities
- Water:Public, Water Available
- Sewer:Sewer Available
Finances and disclosures
- Price:$352,581
- Price per sq. ft.:$211
- Tax amount:$100
New listings near 1815 Bugg Street
- New
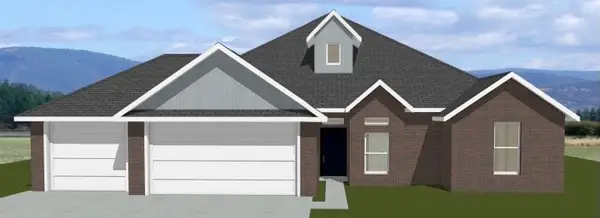 $482,900Active4 beds 3 baths2,300 sq. ft.
$482,900Active4 beds 3 baths2,300 sq. ft.2404 Salmon Street, Pea Ridge, AR 72751
MLS# 1331375Listed by: CRAWFORD REAL ESTATE AND ASSOCIATES 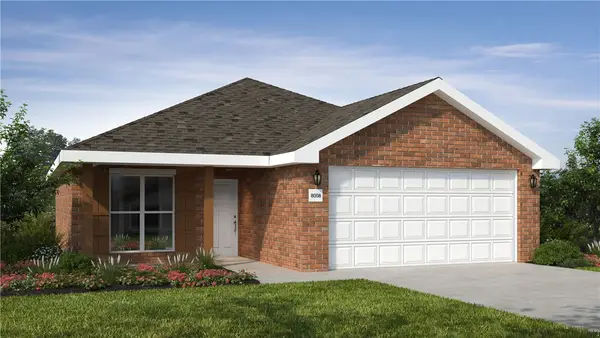 $283,362Pending3 beds 2 baths1,550 sq. ft.
$283,362Pending3 beds 2 baths1,550 sq. ft.1833 Porter Street, Pea Ridge, AR 72751
MLS# 1330935Listed by: SCHUBER MITCHELL REALTY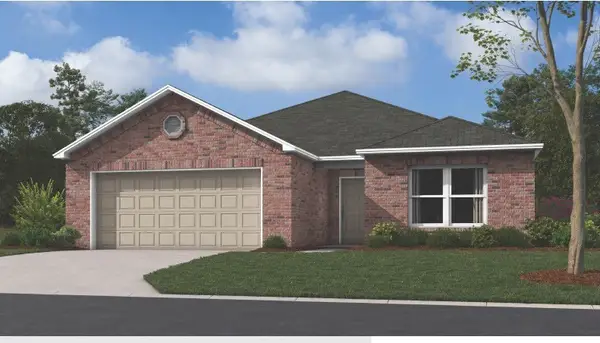 $321,750Pending4 beds 2 baths1,840 sq. ft.
$321,750Pending4 beds 2 baths1,840 sq. ft.2809 Biddie Street, Pea Ridge, AR 72751
MLS# 1331394Listed by: RAUSCH COLEMAN REALTY GROUP, LLC- New
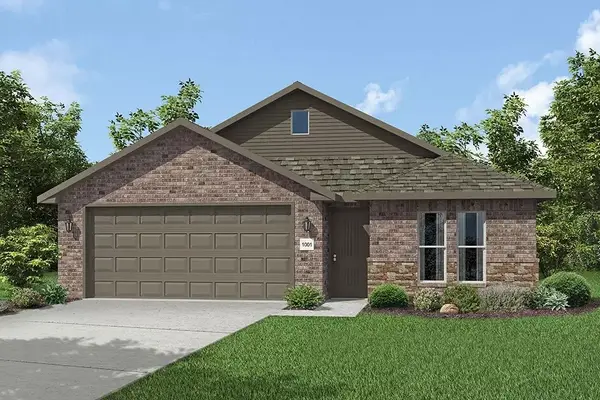 $311,438Active4 beds 2 baths1,550 sq. ft.
$311,438Active4 beds 2 baths1,550 sq. ft.1905 Porter Street, Pea Ridge, AR 72751
MLS# 1331279Listed by: SCHUBER MITCHELL REALTY 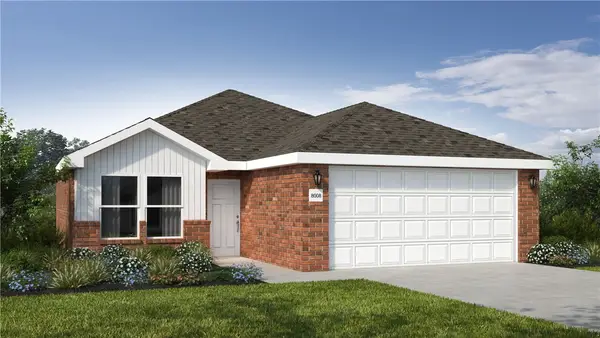 $277,962Pending3 beds 2 baths1,180 sq. ft.
$277,962Pending3 beds 2 baths1,180 sq. ft.1807 Edwards Street, Pea Ridge, AR 72751
MLS# 1331274Listed by: SCHUBER MITCHELL REALTY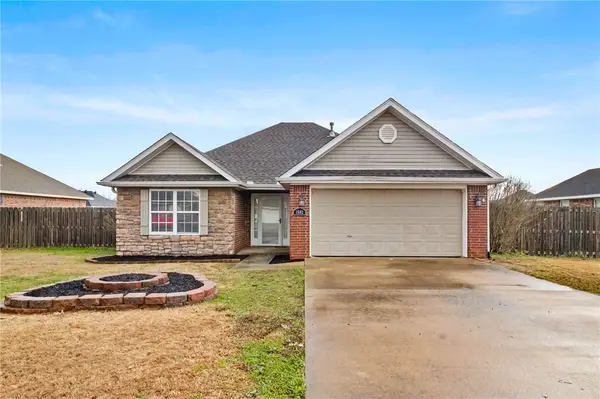 $240,000Pending3 beds 2 baths1,288 sq. ft.
$240,000Pending3 beds 2 baths1,288 sq. ft.1562 Hutchinson Street, Pea Ridge, AR 72751
MLS# 1330496Listed by: EXP REALTY NWA BRANCH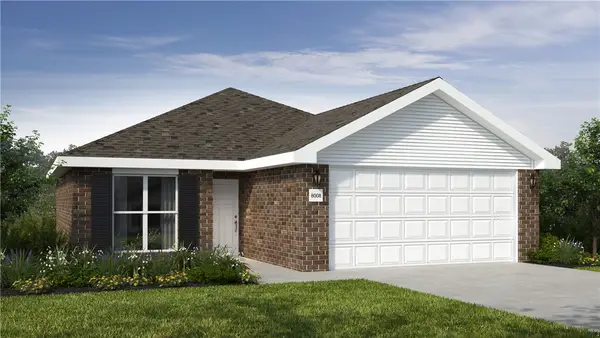 $280,582Pending3 beds 2 baths1,202 sq. ft.
$280,582Pending3 beds 2 baths1,202 sq. ft.1825 Porter Street, Pea Ridge, AR 72751
MLS# 1330925Listed by: SCHUBER MITCHELL REALTY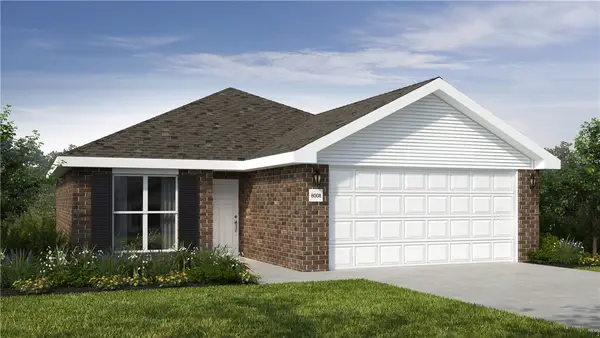 $293,465Pending3 beds 2 baths1,202 sq. ft.
$293,465Pending3 beds 2 baths1,202 sq. ft.1802 Ferguson Street, Pea Ridge, AR 72751
MLS# 1330926Listed by: SCHUBER MITCHELL REALTY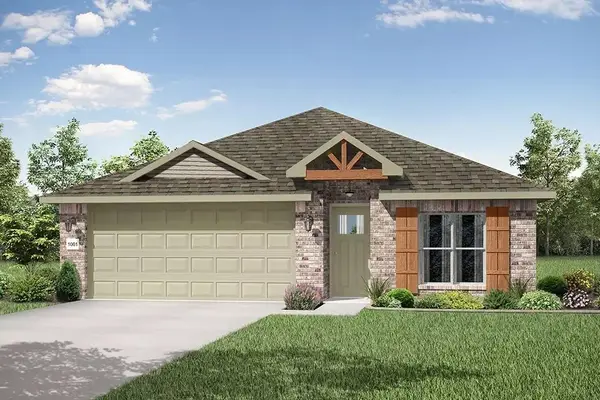 $321,146Pending4 beds 2 baths1,550 sq. ft.
$321,146Pending4 beds 2 baths1,550 sq. ft.1829 Porter Street, Pea Ridge, AR 72751
MLS# 1330929Listed by: SCHUBER MITCHELL REALTY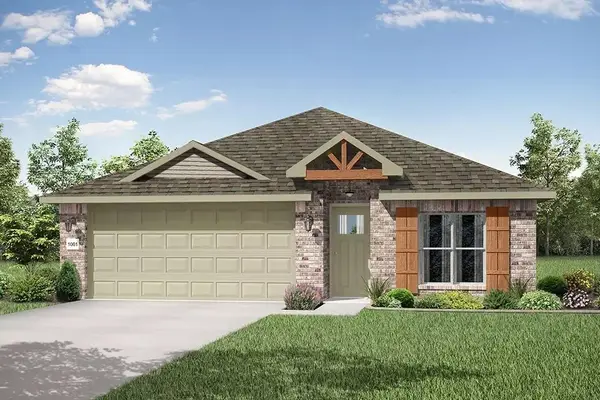 $321,393Pending4 beds 2 baths1,550 sq. ft.
$321,393Pending4 beds 2 baths1,550 sq. ft.1805 Edwards Street, Pea Ridge, AR 72751
MLS# 1330933Listed by: SCHUBER MITCHELL REALTY
