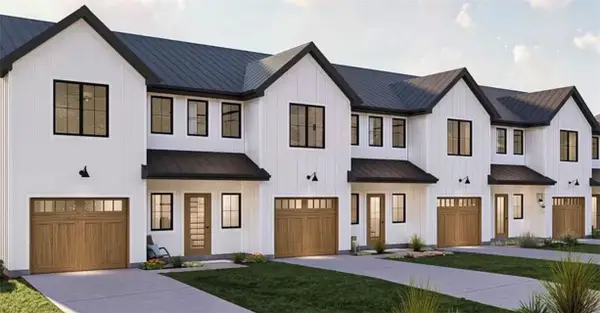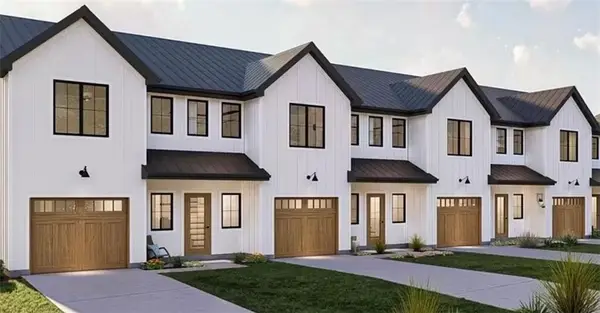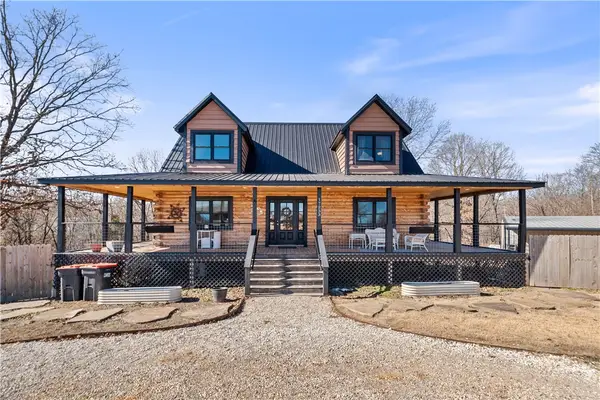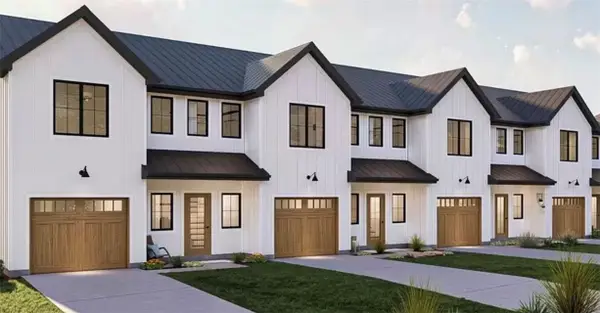1906 Farmer Street, Pea Ridge, AR 72751
Local realty services provided by:Better Homes and Gardens Real Estate Journey
Listed by: misty mcmullen
Office: mcmullen realty group
MLS#:1328553
Source:AR_NWAR
Price summary
- Price:$373,681
- Price per sq. ft.:$211
- Monthly HOA dues:$16.67
About this home
Discover comfort and modern design in the Robin, located in the highly desirable Yorktown Subdivision in Pea Ridge, this community is known for its blend of modern living and timeless appeal, offering homes that suit a variety of lifestyles and tastes. Inside, enjoy durable and stylish LVP flooring in the living room, kitchen, and hallways—perfect for busy households and easy maintenance. The home’s bathrooms elevate everyday routines with tile extending all the way to the ceilings, creating a clean, upscale finish you’ll love. Convenience is built into the layout with a utility room located near the primary suite, adding functionality to your daily routine. The garage depths range from 20 to 24 feet, providing room for larger vehicles, tools, or extra storage. For a limited time, Lower your interest rate with $7,500 from the builder + $2,500 appliance allowance + up to 4k in closing costs from select lenders. For a total of up to 14K with lender incentives. Fence, blinds, and gutters are all included.
Contact an agent
Home facts
- Year built:2025
- Listing ID #:1328553
- Added:89 day(s) ago
- Updated:February 10, 2026 at 08:53 AM
Rooms and interior
- Bedrooms:4
- Total bathrooms:2
- Full bathrooms:2
- Living area:1,771 sq. ft.
Heating and cooling
- Cooling:Central Air, Electric
- Heating:Gas
Structure and exterior
- Roof:Architectural, Shingle
- Year built:2025
- Building area:1,771 sq. ft.
- Lot area:0.2 Acres
Utilities
- Water:Public, Water Available
- Sewer:Sewer Available
Finances and disclosures
- Price:$373,681
- Price per sq. ft.:$211
- Tax amount:$100
New listings near 1906 Farmer Street
- New
 $119,900Active0.77 Acres
$119,900Active0.77 AcresLot 25 Willis Lane, Pea Ridge, AR 72751
MLS# 1335615Listed by: KELLER WILLIAMS MARKET PRO REALTY BENTONVILLE WEST - New
 $99,500Active0.42 Acres
$99,500Active0.42 AcresLot 26 Willis Lane, Pea Ridge, AR 72751
MLS# 1335641Listed by: KELLER WILLIAMS MARKET PRO REALTY BENTONVILLE WEST - New
 $204,000Active1.19 Acres
$204,000Active1.19 AcresLot 25 & 26 Willis Lane, Pea Ridge, AR 72751
MLS# 1335644Listed by: KELLER WILLIAMS MARKET PRO REALTY BENTONVILLE WEST  $302,000Pending3 beds 2 baths1,589 sq. ft.
$302,000Pending3 beds 2 baths1,589 sq. ft.408 Greer Street, Pea Ridge, AR 72751
MLS# 1335708Listed by: D.R. HORTON REALTY OF ARKANSAS, LLC- New
 $299,900Active3 beds 1 baths1,094 sq. ft.
$299,900Active3 beds 1 baths1,094 sq. ft.701 N Curtis Avenue, Pea Ridge, AR 72751
MLS# 1334899Listed by: KELLER WILLIAMS MARKET PRO REALTY BENTONVILLE WEST - New
 $695,000Active4 beds 4 baths3,164 sq. ft.
$695,000Active4 beds 4 baths3,164 sq. ft.1911 Gaines Street, Pea Ridge, AR 72751
MLS# 1335523Listed by: COLDWELL BANKER HARRIS MCHANEY & FAUCETTE-ROGERS - New
 $314,806Active3 beds 3 baths1,598 sq. ft.
$314,806Active3 beds 3 baths1,598 sq. ft.1700 Cuppett Circle, Pea Ridge, AR 72751
MLS# 1335579Listed by: FATHOM REALTY - New
 $297,594Active3 beds 3 baths1,503 sq. ft.
$297,594Active3 beds 3 baths1,503 sq. ft.1702 Cuppett Circle, Pea Ridge, AR 72751
MLS# 1335582Listed by: FATHOM REALTY - Open Sun, 2 to 4pmNew
 $800,000Active5 beds 3 baths3,258 sq. ft.
$800,000Active5 beds 3 baths3,258 sq. ft.17233 N White Oak Ridge Road, Pea Ridge, AR 72751
MLS# 1335519Listed by: THE AGENCY NORTHWEST ARKANSAS - Open Thu, 11am to 2pmNew
 $1,215,592Active3 beds 3 baths6,202 sq. ft.
$1,215,592Active3 beds 3 baths6,202 sq. ft.772 W Pickens Road, Pea Ridge, AR 72751
MLS# 1335541Listed by: FATHOM REALTY

