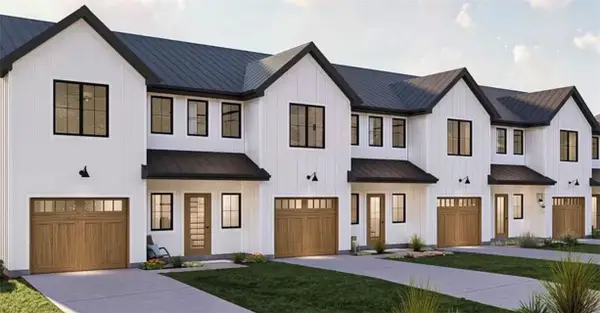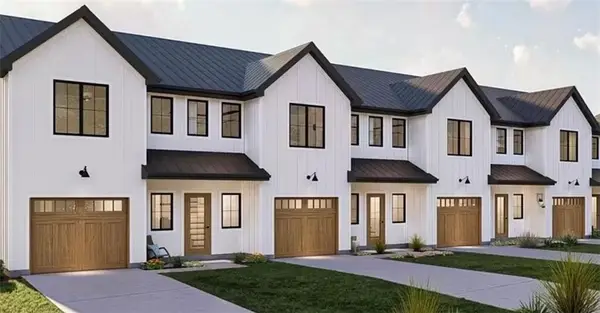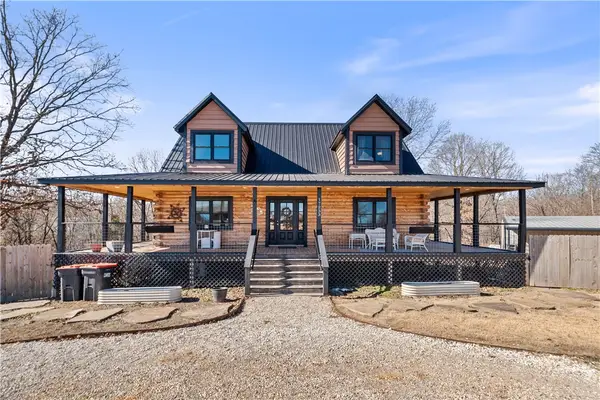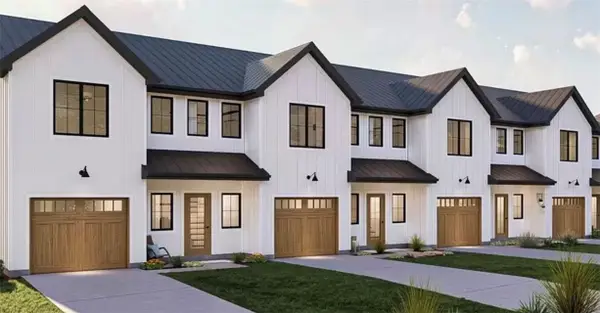1910 Farmer Street, Pea Ridge, AR 72751
Local realty services provided by:Better Homes and Gardens Real Estate Journey
Upcoming open houses
- Sat, Feb 1401:00 pm - 04:00 pm
- Sun, Feb 1501:00 pm - 04:00 pm
Listed by: misty mcmullen
Office: mcmullen realty group
MLS#:1328542
Source:AR_NWAR
Price summary
- Price:$394,801
- Price per sq. ft.:$209
- Monthly HOA dues:$16.67
About this home
A Move-In Ready Gem in Yorktown, Pea Ridge. Discover exceptional comfort and convenience in this beautifully designed Canary Plan. Complete with a 2-car garage, this home blends thoughtful upgrades with modern style to suit every lifestyle. Move in with confidence—this home comes fully equipped with fence, blinds, and gutters already included. Inside, you’ll love the composite granite kitchen sink, offering both elegance and long-lasting durability. The countertop push-button garbage disposal adds a touch of everyday luxury, making kitchen tasks simpler and more efficient. Whether you're starting fresh or upgrading your lifestyle, this Canary floor plan delivers comfort, quality, and a move-in-ready experience you’ll love coming home to. For a limited time, Lower your interest rate with $7,500 from the builder + $2,500 appliance allowance + up to 4k in closing costs from select lenders. For a total of up to 14K with lender incentives. Fence, blinds, and gutters are all included.
Contact an agent
Home facts
- Year built:2025
- Listing ID #:1328542
- Added:90 day(s) ago
- Updated:February 11, 2026 at 03:25 PM
Rooms and interior
- Bedrooms:4
- Total bathrooms:2
- Full bathrooms:2
- Living area:1,889 sq. ft.
Heating and cooling
- Cooling:Central Air, Electric
- Heating:Gas
Structure and exterior
- Roof:Architectural, Shingle
- Year built:2025
- Building area:1,889 sq. ft.
- Lot area:0.2 Acres
Utilities
- Water:Public, Water Available
- Sewer:Sewer Available
Finances and disclosures
- Price:$394,801
- Price per sq. ft.:$209
- Tax amount:$100
New listings near 1910 Farmer Street
- New
 $119,900Active0.77 Acres
$119,900Active0.77 AcresLot 25 Willis Lane, Pea Ridge, AR 72751
MLS# 1335615Listed by: KELLER WILLIAMS MARKET PRO REALTY BENTONVILLE WEST - New
 $99,500Active0.42 Acres
$99,500Active0.42 AcresLot 26 Willis Lane, Pea Ridge, AR 72751
MLS# 1335641Listed by: KELLER WILLIAMS MARKET PRO REALTY BENTONVILLE WEST - New
 $204,000Active1.19 Acres
$204,000Active1.19 AcresLot 25 & 26 Willis Lane, Pea Ridge, AR 72751
MLS# 1335644Listed by: KELLER WILLIAMS MARKET PRO REALTY BENTONVILLE WEST  $302,000Pending3 beds 2 baths1,589 sq. ft.
$302,000Pending3 beds 2 baths1,589 sq. ft.408 Greer Street, Pea Ridge, AR 72751
MLS# 1335708Listed by: D.R. HORTON REALTY OF ARKANSAS, LLC- New
 $299,900Active3 beds 1 baths1,094 sq. ft.
$299,900Active3 beds 1 baths1,094 sq. ft.701 N Curtis Avenue, Pea Ridge, AR 72751
MLS# 1334899Listed by: KELLER WILLIAMS MARKET PRO REALTY BENTONVILLE WEST - New
 $695,000Active4 beds 4 baths3,164 sq. ft.
$695,000Active4 beds 4 baths3,164 sq. ft.1911 Gaines Street, Pea Ridge, AR 72751
MLS# 1335523Listed by: COLDWELL BANKER HARRIS MCHANEY & FAUCETTE-ROGERS - New
 $314,806Active3 beds 3 baths1,598 sq. ft.
$314,806Active3 beds 3 baths1,598 sq. ft.1700 Cuppett Circle, Pea Ridge, AR 72751
MLS# 1335579Listed by: FATHOM REALTY - New
 $297,594Active3 beds 3 baths1,503 sq. ft.
$297,594Active3 beds 3 baths1,503 sq. ft.1702 Cuppett Circle, Pea Ridge, AR 72751
MLS# 1335582Listed by: FATHOM REALTY - Open Sun, 2 to 4pmNew
 $800,000Active5 beds 3 baths3,258 sq. ft.
$800,000Active5 beds 3 baths3,258 sq. ft.17233 N White Oak Ridge Road, Pea Ridge, AR 72751
MLS# 1335519Listed by: THE AGENCY NORTHWEST ARKANSAS - New
 $1,215,592Active3 beds 3 baths6,202 sq. ft.
$1,215,592Active3 beds 3 baths6,202 sq. ft.772 W Pickens Road, Pea Ridge, AR 72751
MLS# 1335541Listed by: FATHOM REALTY

