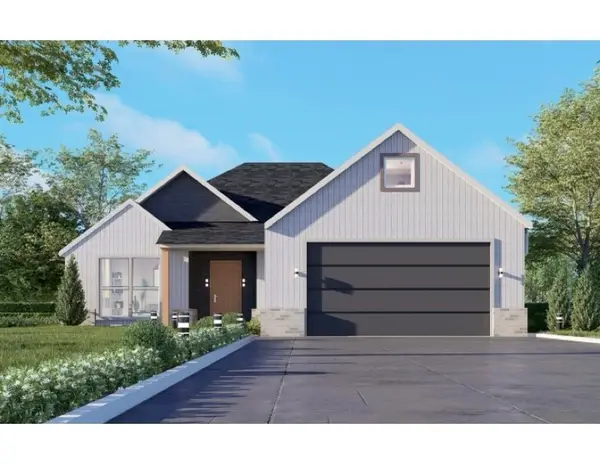2035 Collins Drive, Pea Ridge, AR 72751
Local realty services provided by:Better Homes and Gardens Real Estate Journey
Listed by:jared smith
Office:gibson real estate
MLS#:1317528
Source:AR_NWAR
Price summary
- Price:$679,000
- Price per sq. ft.:$185.42
About this home
Want to live on the golf course? Here’s your chance! This beautiful two-story home in Big Sugar Golf Course is near the clubhouse, driving range, and Big Sugar gravel trail. Just minutes from downtown Rogers and Bentonville as well as Bella Vista’s trail system. The primary and guest bedrooms are upstairs, while additional bedrooms sit in a spacious walkout basement with its own living area. A partially unfinished section—already counted in the square footage—could serve as a media room, gym, office or more. Only a couple years old, the home features updated systems, a solid roof, granite countertops, and luxury vinyl plank flooring throughout. Enjoy entertaining in the open floor plan, outdoor living on double decks, and ample storage in the three-car garage. So much to see. Book your private showing today!
Contact an agent
Home facts
- Year built:2023
- Listing ID #:1317528
- Added:48 day(s) ago
- Updated:September 30, 2025 at 02:29 PM
Rooms and interior
- Bedrooms:5
- Total bathrooms:3
- Full bathrooms:3
- Living area:3,662 sq. ft.
Heating and cooling
- Cooling:Central Air, Electric
- Heating:Central, Gas
Structure and exterior
- Roof:Architectural, Shingle
- Year built:2023
- Building area:3,662 sq. ft.
- Lot area:0.43 Acres
Utilities
- Water:Public, Water Available
- Sewer:Sewer Available
Finances and disclosures
- Price:$679,000
- Price per sq. ft.:$185.42
- Tax amount:$6,132
New listings near 2035 Collins Drive
- New
 $300,000Active4 beds 2 baths1,630 sq. ft.
$300,000Active4 beds 2 baths1,630 sq. ft.2741 Biddie Street, Pea Ridge, AR 72751
MLS# 1323786Listed by: RAUSCH COLEMAN REALTY GROUP, LLC - New
 $305,300Active3 beds 2 baths1,703 sq. ft.
$305,300Active3 beds 2 baths1,703 sq. ft.2733 Biddie Street, Pea Ridge, AR 72751
MLS# 1323772Listed by: RAUSCH COLEMAN REALTY GROUP, LLC - New
 $312,200Active4 beds 2 baths1,840 sq. ft.
$312,200Active4 beds 2 baths1,840 sq. ft.2737 Biddie Street, Pea Ridge, AR 72751
MLS# 1323776Listed by: RAUSCH COLEMAN REALTY GROUP, LLC - New
 $332,036Active3 beds 2 baths1,447 sq. ft.
$332,036Active3 beds 2 baths1,447 sq. ft.1722 Farmer Street, Pea Ridge, AR 72751
MLS# 1323667Listed by: SCHUBER MITCHELL REALTY - New
 $297,000Active3 beds 2 baths1,382 sq. ft.
$297,000Active3 beds 2 baths1,382 sq. ft.1307 Hickery Street, Pea Ridge, AR 72751
MLS# 1323470Listed by: BERKSHIRE HATHAWAY HOMESERVICES SOLUTIONS REAL EST - New
 $299,900Active3 beds 2 baths1,480 sq. ft.
$299,900Active3 beds 2 baths1,480 sq. ft.2460 D J Duvall Drive, Pea Ridge, AR 72751
MLS# 1323242Listed by: FATHOM REALTY - New
 $483,784Active4 beds 3 baths2,282 sq. ft.
$483,784Active4 beds 3 baths2,282 sq. ft.2144 Porter Street, Pea Ridge, AR 72751
MLS# 1323293Listed by: MCMULLEN REALTY GROUP  $394,174Pending4 beds 2 baths1,886 sq. ft.
$394,174Pending4 beds 2 baths1,886 sq. ft.1808 Ferguson Street, Pea Ridge, AR 72751
MLS# 1323077Listed by: MCMULLEN REALTY GROUP $373,892Pending3 beds 2 baths1,772 sq. ft.
$373,892Pending3 beds 2 baths1,772 sq. ft.1904 Farmer Street, Pea Ridge, AR 72751
MLS# 1323078Listed by: MCMULLEN REALTY GROUP- New
 $319,900Active3 beds 2 baths1,776 sq. ft.
$319,900Active3 beds 2 baths1,776 sq. ft.2320 Barnes Circle, Pea Ridge, AR 72751
MLS# 1323146Listed by: REMAX REAL ESTATE RESULTS
