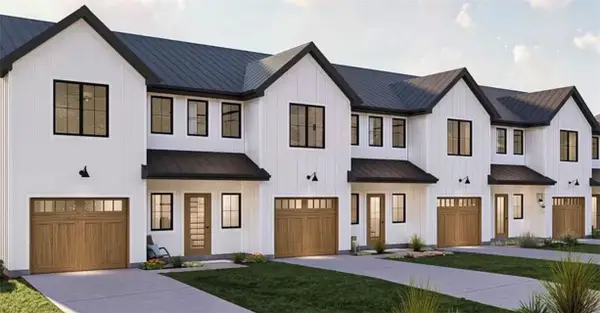2105 Oliver Street, Pea Ridge, AR 72751
Local realty services provided by:Better Homes and Gardens Real Estate Journey
Listed by: jamie crouch
Office: home adventure real estate
MLS#:1319837
Source:AR_NWAR
Price summary
- Price:$383,500
- Price per sq. ft.:$197.68
About this home
Seller offering $3,500 toward Buyer's closing costs! Immaculate home with all the upgrades! This beautiful home has the perfect 4-bedroom layout with an open floor plan! Built in 2024, this home is like new in perfect condition. No carpet here, luxury vinyl plank flooring throughout the home! High ceilings throughout! The kitchen has a huge island with bar seating, gas range, pantry and plenty of cabinet space. The open kitchen, dining, living room layout is perfect for entertaining. The spacious dining area can accommodate a large table. The living room has a fireplace and lots of windows to bring in natural light, it is spacious and can easily fit a large sectional. The primary bedroom is a great size and has private bathroom with a tile walk in shower, double sinks and a HUGE walk-in closet! The desirable split bedroom layout has 3 more bedrooms on the other side of the home and another bathroom with double sinks! Large, fenced backyard with a covered patio! Great location!
Contact an agent
Home facts
- Year built:2024
- Listing ID #:1319837
- Added:167 day(s) ago
- Updated:February 13, 2026 at 07:38 PM
Rooms and interior
- Bedrooms:4
- Total bathrooms:2
- Full bathrooms:2
- Living area:1,940 sq. ft.
Heating and cooling
- Cooling:Central Air, Electric
- Heating:Central, Gas
Structure and exterior
- Roof:Architectural, Shingle
- Year built:2024
- Building area:1,940 sq. ft.
- Lot area:0.23 Acres
Utilities
- Water:Public, Water Available
- Sewer:Public Sewer, Sewer Available
Finances and disclosures
- Price:$383,500
- Price per sq. ft.:$197.68
- Tax amount:$3,594
New listings near 2105 Oliver Street
- New
 $429,000Active4 beds 2 baths2,087 sq. ft.
$429,000Active4 beds 2 baths2,087 sq. ft.2208 Abbott Lane, Pea Ridge, AR 72751
MLS# 1335502Listed by: LINDSEY & ASSOC INC BRANCH - New
 $545,000Active4 beds 15 baths2,448 sq. ft.
$545,000Active4 beds 15 baths2,448 sq. ft.1906 Crump, Pea Ridge, AR 72751
MLS# 1335813Listed by: RONALD RAGON REALTY, INC. - New
 $249,900Active3 beds 1 baths1,268 sq. ft.
$249,900Active3 beds 1 baths1,268 sq. ft.226 Cardin Road, Pea Ridge, AR 72751
MLS# 1333968Listed by: DICK WEAVER AND ASSOCIATE INC - New
 $119,900Active0.77 Acres
$119,900Active0.77 AcresLot 25 Willis Lane, Pea Ridge, AR 72751
MLS# 1335615Listed by: KELLER WILLIAMS MARKET PRO REALTY BENTONVILLE WEST - New
 $99,500Active0.42 Acres
$99,500Active0.42 AcresLot 26 Willis Lane, Pea Ridge, AR 72751
MLS# 1335641Listed by: KELLER WILLIAMS MARKET PRO REALTY BENTONVILLE WEST - New
 $204,000Active1.19 Acres
$204,000Active1.19 AcresLot 25 & 26 Willis Lane, Pea Ridge, AR 72751
MLS# 1335644Listed by: KELLER WILLIAMS MARKET PRO REALTY BENTONVILLE WEST  $302,000Pending3 beds 2 baths1,589 sq. ft.
$302,000Pending3 beds 2 baths1,589 sq. ft.408 Greer Street, Pea Ridge, AR 72751
MLS# 1335708Listed by: D.R. HORTON REALTY OF ARKANSAS, LLC- New
 $299,900Active3 beds 1 baths1,094 sq. ft.
$299,900Active3 beds 1 baths1,094 sq. ft.701 N Curtis Avenue, Pea Ridge, AR 72751
MLS# 1334899Listed by: KELLER WILLIAMS MARKET PRO REALTY BENTONVILLE WEST - New
 $695,000Active4 beds 4 baths3,164 sq. ft.
$695,000Active4 beds 4 baths3,164 sq. ft.1911 Gaines Street, Pea Ridge, AR 72751
MLS# 1335523Listed by: COLDWELL BANKER HARRIS MCHANEY & FAUCETTE-ROGERS - New
 $314,806Active3 beds 3 baths1,598 sq. ft.
$314,806Active3 beds 3 baths1,598 sq. ft.1700 Cuppett Circle, Pea Ridge, AR 72751
MLS# 1335579Listed by: FATHOM REALTY

