Local realty services provided by:Better Homes and Gardens Real Estate Journey
Upcoming open houses
- Wed, Feb 1112:00 pm - 03:00 pm
- Sun, Feb 1501:00 pm - 04:00 pm
Listed by: misty mcmullen
Office: mcmullen realty group
MLS#:1305723
Source:AR_NWAR
Price summary
- Price:$429,926
- Price per sq. ft.:$214
- Monthly HOA dues:$16.67
About this home
Step into the Stork Plan where LVP flooring runs through the living area, kitchen, and hallways, and the kitchen is a stand out feature of the home. Offering generous counter space, ample cabinetry, and a large walk-in pantry with built-in shelving. Stainless steel appliances bring a modern touch to the kitchen. A composite granite sink combines style with durability. The Stork Plan offers 4 spacious bedrooms, 2.5 bathrooms. The open-concept layout creates a seamless flow between the kitchen, living, and dining areas, making it perfect for everyday living and entertaining. The primary suite includes a private bath and walk-in closet for added comfort. Enjoy outdoor living with a ceiling fan and TV hookup on the back patio. For a limited time, Lower your interest rate with $7,500 from the builder + $2,500 appliance allowance + up to 4k in closing costs from select lenders. For a total of up to 14K with lender incentives. Fence, blinds, and gutters are all included!
Contact an agent
Home facts
- Year built:2025
- Listing ID #:1305723
- Added:208 day(s) ago
- Updated:February 10, 2026 at 10:41 PM
Rooms and interior
- Bedrooms:4
- Total bathrooms:3
- Full bathrooms:2
- Half bathrooms:1
- Living area:2,009 sq. ft.
Heating and cooling
- Cooling:Electric
- Heating:Gas
Structure and exterior
- Roof:Architectural, Shingle
- Year built:2025
- Building area:2,009 sq. ft.
- Lot area:0.19 Acres
Utilities
- Water:Public, Water Available
- Sewer:Sewer Available
Finances and disclosures
- Price:$429,926
- Price per sq. ft.:$214
- Tax amount:$100
New listings near 2124 Porter Street
- New
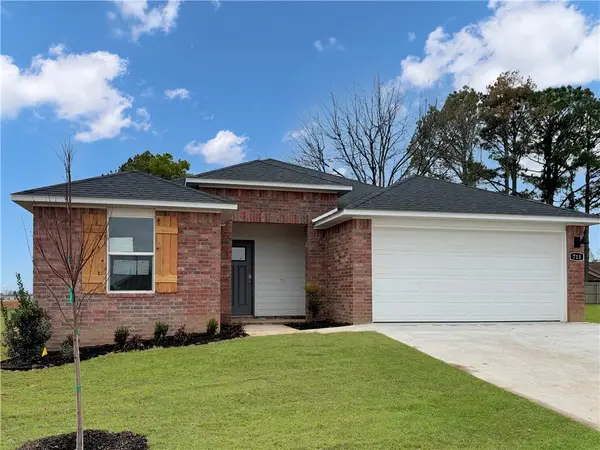 $323,000Active3 beds 2 baths1,637 sq. ft.
$323,000Active3 beds 2 baths1,637 sq. ft.500 Greer Street, Pea Ridge, AR 72751
MLS# 1335476Listed by: D.R. HORTON REALTY OF ARKANSAS, LLC - New
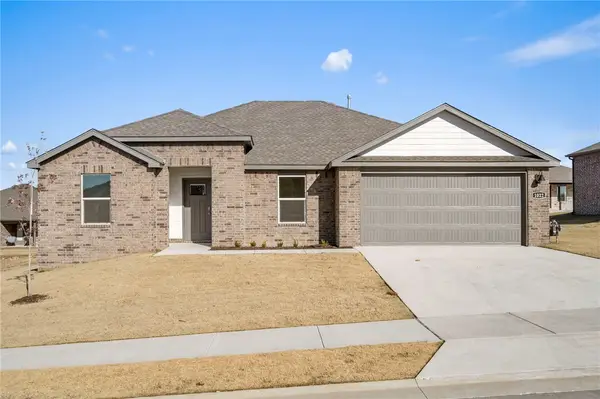 $315,000Active3 beds 2 baths1,589 sq. ft.
$315,000Active3 beds 2 baths1,589 sq. ft.304 Greer Street, Pea Ridge, AR 72751
MLS# 1335480Listed by: D.R. HORTON REALTY OF ARKANSAS, LLC - New
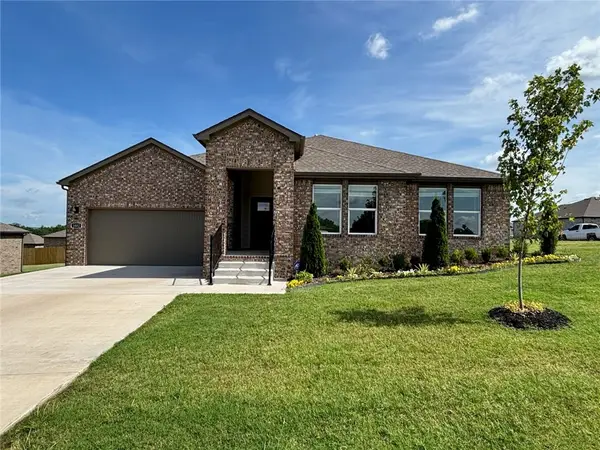 $370,000Active4 beds 2 baths1,940 sq. ft.
$370,000Active4 beds 2 baths1,940 sq. ft.308 Greer Street, Pea Ridge, AR 72751
MLS# 1335484Listed by: D.R. HORTON REALTY OF ARKANSAS, LLC - New
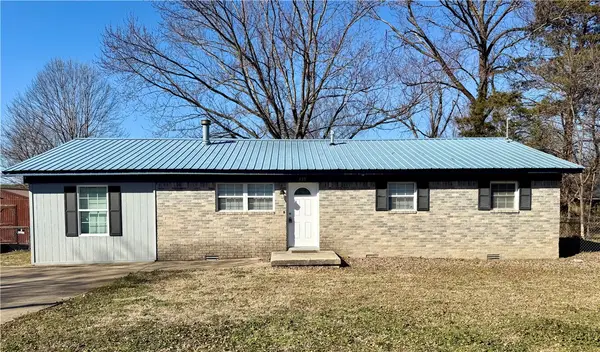 $249,900Active4 beds 2 baths1,431 sq. ft.
$249,900Active4 beds 2 baths1,431 sq. ft.339 Davis Street, Pea Ridge, AR 72751
MLS# 1335369Listed by: DAN HEIN HOMES REALTY - New
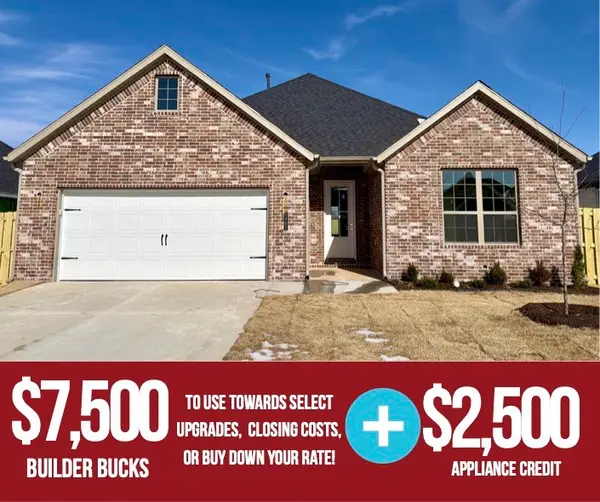 $379,589Active3 beds 2 baths1,799 sq. ft.
$379,589Active3 beds 2 baths1,799 sq. ft.1902 Bugg Street, Pea Ridge, AR 72751
MLS# 1334946Listed by: MCMULLEN REALTY GROUP - New
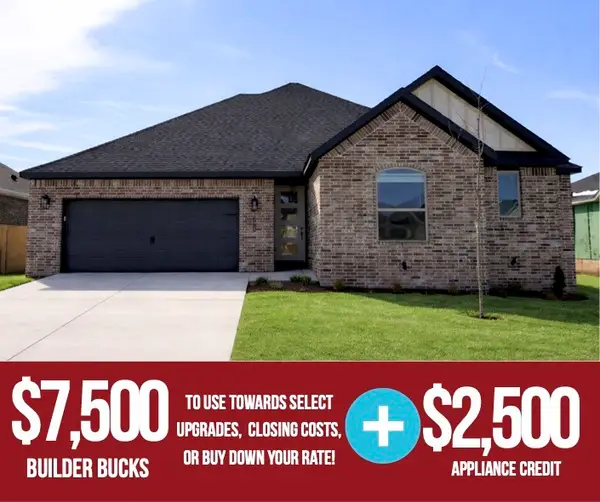 $370,139Active4 beds 2 baths1,771 sq. ft.
$370,139Active4 beds 2 baths1,771 sq. ft.1817 Ferguson Street, Pea Ridge, AR 72751
MLS# 1335153Listed by: MCMULLEN REALTY GROUP - New
 $355,923Active3 beds 2 baths1,671 sq. ft.
$355,923Active3 beds 2 baths1,671 sq. ft.1811 Ferguson Street, Pea Ridge, AR 72751
MLS# 1335333Listed by: MCMULLEN REALTY GROUP - New
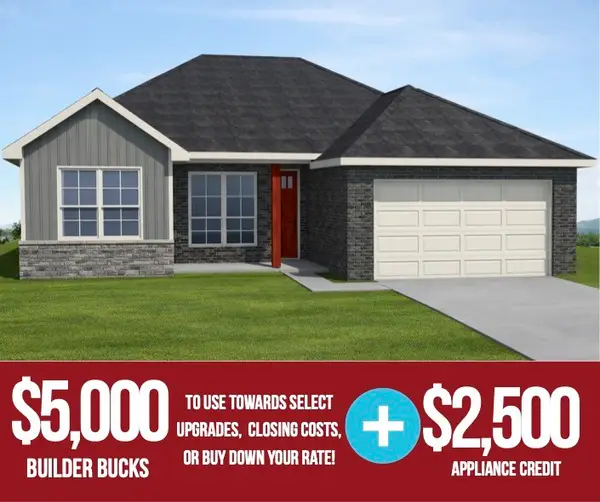 $353,580Active4 beds 2 baths1,660 sq. ft.
$353,580Active4 beds 2 baths1,660 sq. ft.1810 Ferguson Street, Pea Ridge, AR 72751
MLS# 1335336Listed by: MCMULLEN REALTY GROUP - New
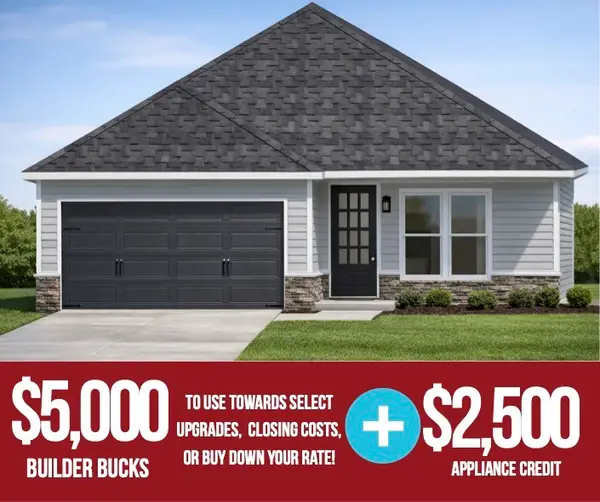 $334,894Active3 beds 2 baths1,446 sq. ft.
$334,894Active3 beds 2 baths1,446 sq. ft.1816 Bugg Street, Pea Ridge, AR 72751
MLS# 1335370Listed by: MCMULLEN REALTY GROUP - New
 $349,906Active3 beds 2 baths1,570 sq. ft.
$349,906Active3 beds 2 baths1,570 sq. ft.1814 Bugg Street, Pea Ridge, AR 72751
MLS# 1335373Listed by: MCMULLEN REALTY GROUP

