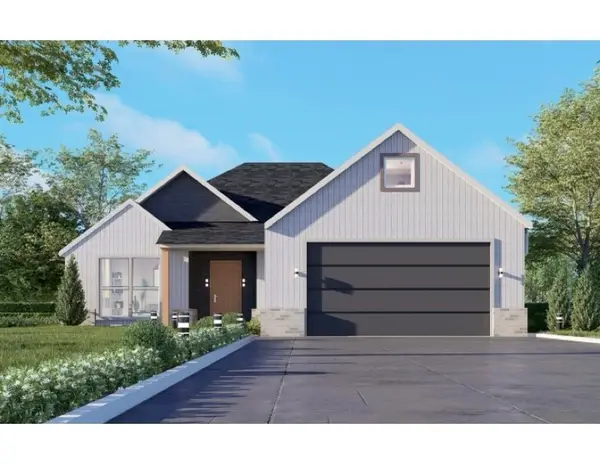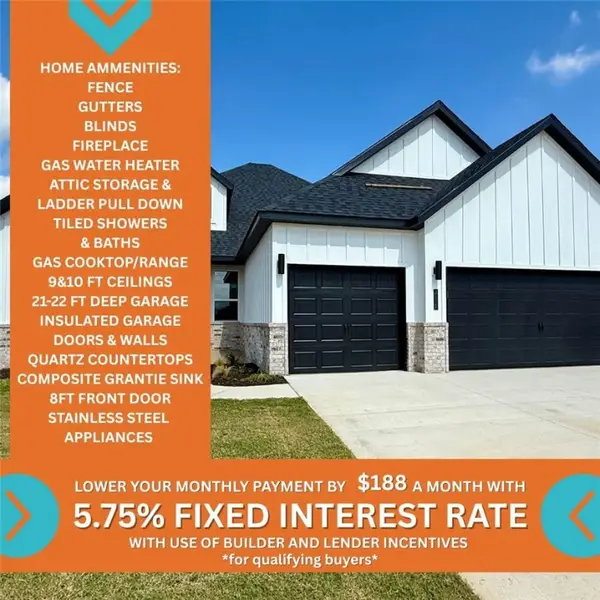2200 Bergman Road, Pea Ridge, AR 72751
Local realty services provided by:Better Homes and Gardens Real Estate Journey
Upcoming open houses
- Sun, Oct 0501:00 pm - 04:00 pm
Listed by:misty mcmullen
Office:mcmullen realty group
MLS#:1304706
Source:AR_NWAR
Price summary
- Price:$585,032
- Price per sq. ft.:$217
- Monthly HOA dues:$41.67
About this home
Welcome to the Jennifer Plan!This beautiful 2,696 sq. ft. home features 4 spacious bedrooms and 3.5 bathrooms, ideally located next to Pea Ridge Schools.Step into a bright and inviting living room with vaulted ceilings and an open-concept layout that flows seamlessly into the kitchen. The kitchen includes a walk-in pantry and a cozy breakfast nook, perfect for casual dining.The primary suite is thoughtfully designed to offer privacy, featuring direct access from the master closet to the utility room giving you both convenience and seclusion. Also located on the main floor is a secondary bedroom, ideal for guests or a home office.Upstairs, you'll find two additional bedrooms with a shared full bathroom, providing plenty of space for family or visitors.Additional highlights include a 3-car garage and covered front and back patios perfect for relaxing or entertaining outdoors.
Contact an agent
Home facts
- Year built:2025
- Listing ID #:1304706
- Added:165 day(s) ago
- Updated:September 29, 2025 at 04:41 PM
Rooms and interior
- Bedrooms:4
- Total bathrooms:4
- Full bathrooms:3
- Half bathrooms:1
- Living area:2,696 sq. ft.
Heating and cooling
- Cooling:Electric
- Heating:Electric
Structure and exterior
- Roof:Architectural, Shingle
- Year built:2025
- Building area:2,696 sq. ft.
- Lot area:0.28 Acres
Utilities
- Water:Public, Water Available
- Sewer:Public Sewer, Sewer Available
Finances and disclosures
- Price:$585,032
- Price per sq. ft.:$217
- Tax amount:$403
New listings near 2200 Bergman Road
- New
 $332,036Active3 beds 2 baths1,447 sq. ft.
$332,036Active3 beds 2 baths1,447 sq. ft.1722 Farmer Street, Pea Ridge, AR 72751
MLS# 1323667Listed by: SCHUBER MITCHELL REALTY - New
 $297,000Active3 beds 2 baths1,382 sq. ft.
$297,000Active3 beds 2 baths1,382 sq. ft.1307 Hickery Street, Pea Ridge, AR 72751
MLS# 1323470Listed by: BERKSHIRE HATHAWAY HOMESERVICES SOLUTIONS REAL EST - New
 $299,900Active3 beds 2 baths1,480 sq. ft.
$299,900Active3 beds 2 baths1,480 sq. ft.2460 D J Duvall Drive, Pea Ridge, AR 72751
MLS# 1323242Listed by: FATHOM REALTY - New
 $483,784Active4 beds 3 baths2,282 sq. ft.
$483,784Active4 beds 3 baths2,282 sq. ft.2144 Porter Street, Pea Ridge, AR 72751
MLS# 1323293Listed by: MCMULLEN REALTY GROUP  $394,174Pending4 beds 2 baths1,886 sq. ft.
$394,174Pending4 beds 2 baths1,886 sq. ft.1808 Ferguson Street, Pea Ridge, AR 72751
MLS# 1323077Listed by: MCMULLEN REALTY GROUP $373,892Pending3 beds 2 baths1,772 sq. ft.
$373,892Pending3 beds 2 baths1,772 sq. ft.1904 Farmer Street, Pea Ridge, AR 72751
MLS# 1323078Listed by: MCMULLEN REALTY GROUP- New
 $319,900Active3 beds 2 baths1,776 sq. ft.
$319,900Active3 beds 2 baths1,776 sq. ft.2320 Barnes Circle, Pea Ridge, AR 72751
MLS# 1323146Listed by: REMAX REAL ESTATE RESULTS - New
 $189,000Active3.99 Acres
$189,000Active3.99 Acres000 Peck Road, Pea Ridge, AR 72756
MLS# 1323083Listed by: MAIN ST. REAL ESTATE - New
 $965,000Active5 beds 4 baths4,272 sq. ft.
$965,000Active5 beds 4 baths4,272 sq. ft.1965 Collins Drive, Pea Ridge, AR 72751
MLS# 1323124Listed by: FLYNN REALTY - New
 $482,300Active4 beds 2 baths2,275 sq. ft.
$482,300Active4 beds 2 baths2,275 sq. ft.2112 Silk Street, Pea Ridge, AR 72751
MLS# 1322889Listed by: MCMULLEN REALTY GROUP
